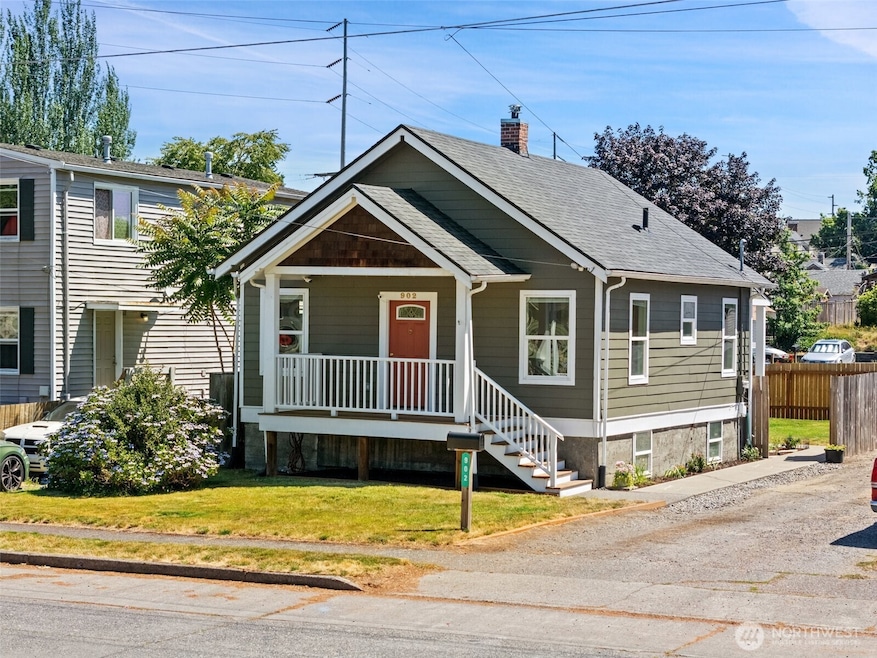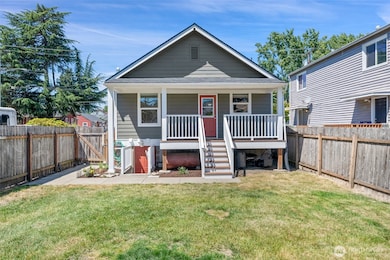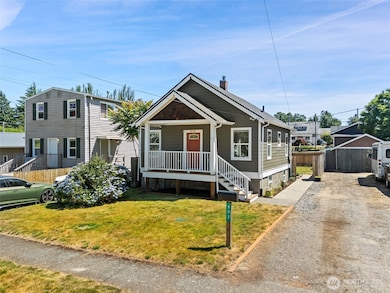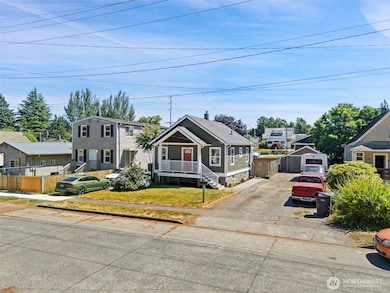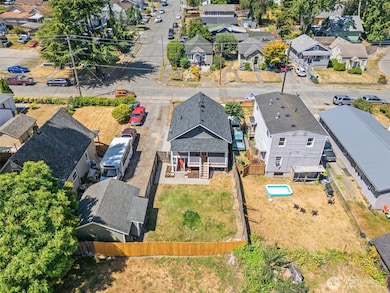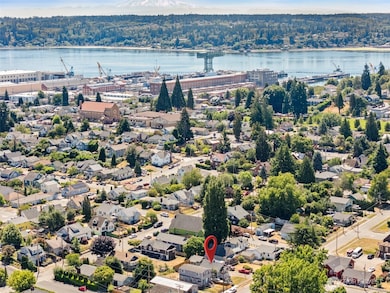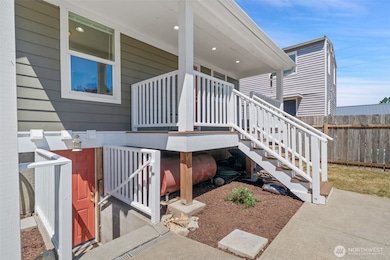902 Hewitt Ave Bremerton, WA 98337
Estimated payment $2,509/month
Highlights
- Deck
- Traditional Architecture
- No HOA
- Property is near public transit
- Wood Flooring
- 1 Car Detached Garage
About This Home
Welcome to 902 Hewitt Ave—versatile 4-bedroom, 2-bath gem that blends timeless charm with thoughtful updates. Originally built 1931 with beautiful, refinished hardwood floors upstairs, this home has been refreshed over the years and features a brand-new roof, updated siding, and energy-efficient windows. With two bedrooms on each level, it offers flexible living arrangements and may be an ideal candidate for a potential up/down duplex conversion (buyer to verify). Enjoy a private, fully fenced backyard perfect for entertaining, gardening, or pets. Nestled in the vibrant core of West Bremerton, you're just minutes from schools, shopping, parks, and the ferry. A unique opportunity to own a centrally located property with long-term potential!
Source: Northwest Multiple Listing Service (NWMLS)
MLS#: 2382729
Home Details
Home Type
- Single Family
Est. Annual Taxes
- $3,056
Year Built
- Built in 1931
Lot Details
- 4,356 Sq Ft Lot
- West Facing Home
- Partially Fenced Property
- Level Lot
- Property is in average condition
Parking
- 1 Car Detached Garage
- Off-Street Parking
Home Design
- Traditional Architecture
- Poured Concrete
- Composition Roof
- Wood Siding
- Cement Board or Planked
Interior Spaces
- 1,550 Sq Ft Home
- 1-Story Property
- Finished Basement
Kitchen
- Stove
- Microwave
- Dishwasher
Flooring
- Wood
- Laminate
- Ceramic Tile
- Vinyl Plank
Bedrooms and Bathrooms
- Bathroom on Main Level
Laundry
- Dryer
- Washer
Outdoor Features
- Deck
- Outbuilding
Location
- Property is near public transit
- Property is near a bus stop
Utilities
- Forced Air Heating System
- Water Heater
- High Speed Internet
- Cable TV Available
Community Details
- No Home Owners Association
- Bremerton Subdivision
Listing and Financial Details
- Down Payment Assistance Available
- Visit Down Payment Resource Website
- Assessor Parcel Number 37970210130002
Map
Home Values in the Area
Average Home Value in this Area
Tax History
| Year | Tax Paid | Tax Assessment Tax Assessment Total Assessment is a certain percentage of the fair market value that is determined by local assessors to be the total taxable value of land and additions on the property. | Land | Improvement |
|---|---|---|---|---|
| 2026 | $3,056 | $346,330 | $76,500 | $269,830 |
| 2025 | $3,056 | $346,330 | $76,500 | $269,830 |
| 2024 | $2,949 | $346,330 | $76,500 | $269,830 |
| 2023 | $3,048 | $346,330 | $76,500 | $269,830 |
| 2022 | $2,831 | $289,260 | $63,750 | $225,510 |
| 2021 | $2,800 | $261,800 | $48,190 | $213,610 |
| 2020 | $2,667 | $249,180 | $44,600 | $204,580 |
| 2019 | $2,300 | $222,670 | $39,810 | $182,860 |
| 2018 | $2,424 | $153,670 | $29,930 | $123,740 |
| 2017 | $2,012 | $153,670 | $29,930 | $123,740 |
| 2016 | $1,877 | $135,670 | $26,250 | $109,420 |
| 2015 | $1,773 | $127,480 | $28,560 | $98,920 |
| 2014 | -- | $121,660 | $28,560 | $93,100 |
| 2013 | -- | $130,030 | $30,140 | $99,890 |
Property History
| Date | Event | Price | List to Sale | Price per Sq Ft | Prior Sale |
|---|---|---|---|---|---|
| 09/17/2025 09/17/25 | Pending | -- | -- | -- | |
| 08/27/2025 08/27/25 | For Sale | $425,000 | 0.0% | $274 / Sq Ft | |
| 08/22/2025 08/22/25 | Pending | -- | -- | -- | |
| 07/09/2025 07/09/25 | For Sale | $425,000 | +347.4% | $274 / Sq Ft | |
| 05/31/2013 05/31/13 | Sold | $95,000 | 0.0% | $61 / Sq Ft | View Prior Sale |
| 05/01/2013 05/01/13 | Pending | -- | -- | -- | |
| 01/16/2013 01/16/13 | For Sale | $95,000 | -- | $61 / Sq Ft |
Purchase History
| Date | Type | Sale Price | Title Company |
|---|---|---|---|
| Quit Claim Deed | $313 | None Listed On Document | |
| Warranty Deed | $95,280 | Fidelity Ntl Kitsap County | |
| Warranty Deed | $247,280 | Stewart Title | |
| Warranty Deed | $164,565 | Stewart Title Of Kitsap C | |
| Quit Claim Deed | -- | -- | |
| Quit Claim Deed | -- | -- |
Mortgage History
| Date | Status | Loan Amount | Loan Type |
|---|---|---|---|
| Previous Owner | $197,600 | Purchase Money Mortgage | |
| Previous Owner | $147,850 | Purchase Money Mortgage |
Source: Northwest Multiple Listing Service (NWMLS)
MLS Number: 2382729
APN: 3797-021-013-00-02
