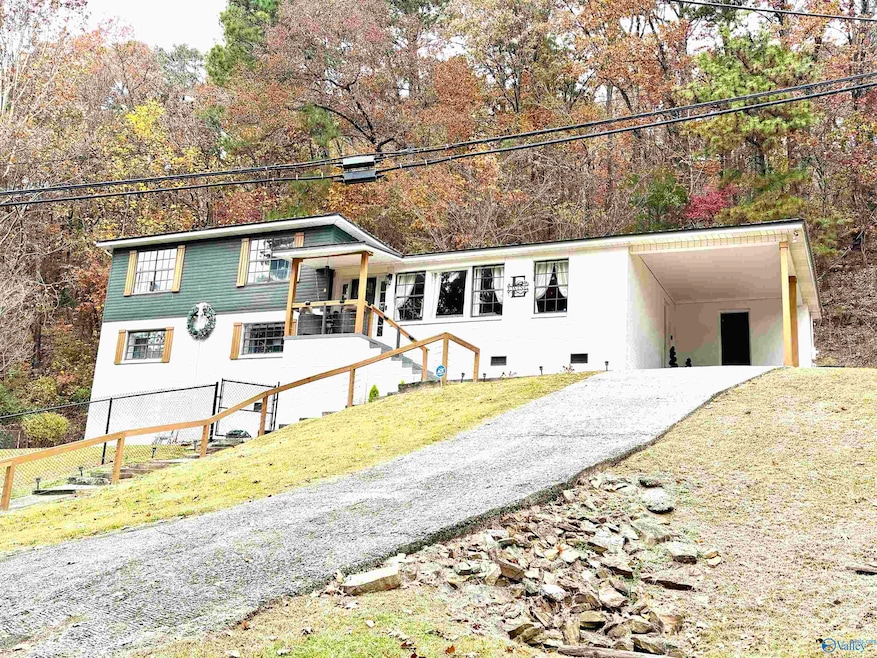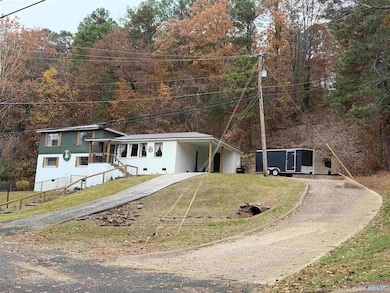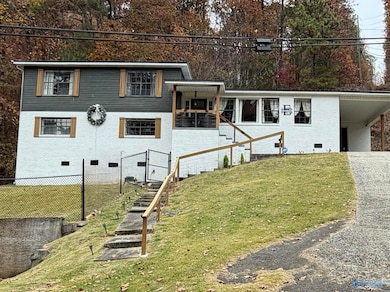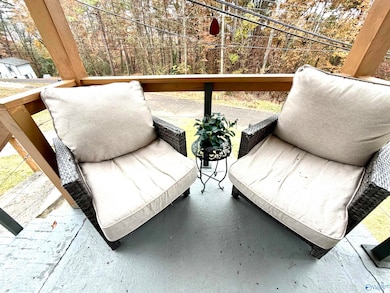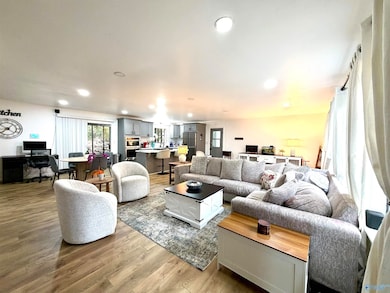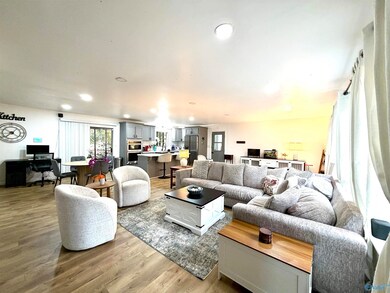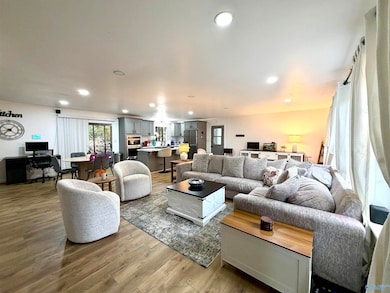902 Highland Way Gadsden, AL 35901
Estimated payment $1,603/month
Highlights
- Outdoor Fireplace
- Covered Patio or Porch
- Living Room
- No HOA
- Double Oven
- Laundry Room
About This Home
Imagine the heart of your home a wide-open floor plan that seamlessly connects the living room, dining area, and kitchen. Natural light flows creating a bright and airy atmosphere perfect for entertaining friends and family. The kitchen is complete with stainless steel appliances, a central island with bar seating, granite countertops and double oven. After hours includes a covered patio and fire pit. The primary suite showcases a fireplace adding elegance and coziness. You will appreciate the oversized private bath, spacious walk-in closet and conveniently located laundry room. This beautiful home features 4 bedrooms, 3 full baths, fenced in yard! 2025 Roof, HVAC, HW Tank, Fence.
Home Details
Home Type
- Single Family
Est. Annual Taxes
- $1,808
Year Built
- Built in 1980
Lot Details
- 0.48 Acre Lot
Parking
- 1 Carport Space
Home Design
- Three Sided Brick Exterior Elevation
Interior Spaces
- 2,463 Sq Ft Home
- Gas Log Fireplace
- Living Room
- Crawl Space
- Double Oven
- Laundry Room
Bedrooms and Bathrooms
- 4 Bedrooms
- 3 Full Bathrooms
Outdoor Features
- Covered Patio or Porch
- Outdoor Fireplace
Schools
- Gadsden Elementary School
- Gadsden City High School
Utilities
- Central Air
- Multiple Heating Units
- Heating System Uses Natural Gas
Community Details
- No Home Owners Association
- Mountain View Subdivision
Listing and Financial Details
- Tax Lot 11
- Assessor Parcel Number 1008333000035.001
Map
Home Values in the Area
Average Home Value in this Area
Tax History
| Year | Tax Paid | Tax Assessment Tax Assessment Total Assessment is a certain percentage of the fair market value that is determined by local assessors to be the total taxable value of land and additions on the property. | Land | Improvement |
|---|---|---|---|---|
| 2025 | $1,808 | $36,900 | $960 | $35,940 |
| 2024 | $1,808 | $36,900 | $960 | $35,940 |
| 2023 | $1,765 | $36,020 | $960 | $35,060 |
| 2022 | $1,455 | $29,700 | $0 | $0 |
| 2021 | $1,195 | $24,380 | $940 | $23,440 |
| 2020 | $1,195 | $24,380 | $0 | $0 |
| 2019 | $1,195 | $24,380 | $0 | $0 |
| 2017 | $1,024 | $20,900 | $0 | $0 |
| 2016 | $1,024 | $20,900 | $0 | $0 |
| 2015 | $1,024 | $20,900 | $0 | $0 |
| 2013 | -- | $20,360 | $0 | $0 |
Property History
| Date | Event | Price | List to Sale | Price per Sq Ft | Prior Sale |
|---|---|---|---|---|---|
| 11/19/2025 11/19/25 | For Sale | $274,950 | +27.9% | $112 / Sq Ft | |
| 01/02/2025 01/02/25 | Sold | $215,000 | -6.1% | $87 / Sq Ft | View Prior Sale |
| 12/26/2024 12/26/24 | Pending | -- | -- | -- | |
| 12/26/2024 12/26/24 | For Sale | $229,000 | -- | $93 / Sq Ft |
Source: ValleyMLS.com
MLS Number: 21904249
APN: 10-08-33-3-000-035.001
- 820 Avenue F
- 913 Brookside Dr
- 1307 Bellevue Dr
- 7805-B Owls Hollow Rd
- 906 N 9th St
- 1033 Avenue F
- 904 N 10th St
- 212 Nottingham Dr
- 615 Bellevue Dr
- 613 Bellevue Dr
- 823 Tuscaloosa Ave
- 2.84+/- Brindley St
- 435 N 11th St
- 134 Washington Cir
- 1329 Monte Vista Dr
- 108 Althea St
- 111 Althea St
- 335 Harts Ave
- 207 Grant St
- 1402 Monte Vista Dr
- 810 Kyle St
- 950 Riverbend Dr
- 403-409 S 6th St
- 515 George Wallace Dr
- 1104 Goodyear Ave
- 10 White Oak Village
- 3010 Jones St
- 98 Sutton Cir
- 112 Ilene St
- 305 W Air Depot Rd
- 164 Christopher St
- 3715 Rainbow Dr
- 418 Riverton Dr
- 642 Coosa Rd
- 2692 U S 431
- 1266 N Main St
- 4870 County Road 71
- 161 Carpenters Ln
- 161 Carpenters Ln
- 188 College Ave Unit B
