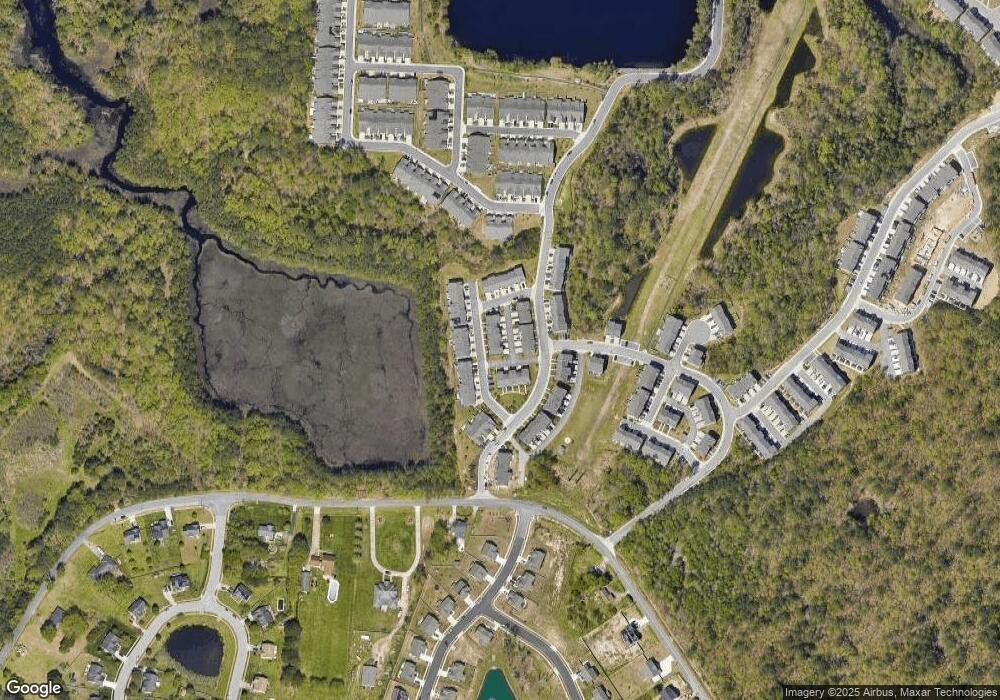902 Hornswaggle Way Chesapeake, VA 23323
Deep Creek NeighborhoodEstimated Value: $371,000 - $393,000
3
Beds
3
Baths
1,824
Sq Ft
$211/Sq Ft
Est. Value
About This Home
This home is located at 902 Hornswaggle Way, Chesapeake, VA 23323 and is currently estimated at $384,524, approximately $210 per square foot. 902 Hornswaggle Way is a home located in Chesapeake City with nearby schools including Hugo A. Owens Middle, Grassfield High School, and Chesapeake Montessori School.
Ownership History
Date
Name
Owned For
Owner Type
Purchase Details
Closed on
Aug 21, 2019
Sold by
Nvr Inc
Bought by
Chandler Angela Gloria
Current Estimated Value
Home Financials for this Owner
Home Financials are based on the most recent Mortgage that was taken out on this home.
Original Mortgage
$261,985
Outstanding Balance
$229,920
Interest Rate
3.8%
Mortgage Type
VA
Estimated Equity
$154,604
Create a Home Valuation Report for This Property
The Home Valuation Report is an in-depth analysis detailing your home's value as well as a comparison with similar homes in the area
Home Values in the Area
Average Home Value in this Area
Purchase History
| Date | Buyer | Sale Price | Title Company |
|---|---|---|---|
| Chandler Angela Gloria | $261,985 | Stewart Title Guaranty Co |
Source: Public Records
Mortgage History
| Date | Status | Borrower | Loan Amount |
|---|---|---|---|
| Open | Chandler Angela Gloria | $261,985 |
Source: Public Records
Tax History Compared to Growth
Tax History
| Year | Tax Paid | Tax Assessment Tax Assessment Total Assessment is a certain percentage of the fair market value that is determined by local assessors to be the total taxable value of land and additions on the property. | Land | Improvement |
|---|---|---|---|---|
| 2025 | $1,535 | $340,700 | $125,000 | $215,700 |
| 2024 | $1,535 | $318,900 | $115,000 | $203,900 |
| 2023 | $1,535 | $320,000 | $115,000 | $205,000 |
| 2022 | $3,069 | $303,900 | $110,000 | $193,900 |
| 2021 | $2,721 | $259,100 | $95,000 | $164,100 |
| 2020 | $2,705 | $257,600 | $95,000 | $162,600 |
Source: Public Records
Map
Nearby Homes
- 1801 Yardarm Way
- 918 Parley Place
- 1808 Aft Way
- 900 Gabion Way
- 907 Adventure Way
- 1616 Estuary Ct
- 1857 Shipyard Rd
- 949 Gabion Way
- 1830 Whelp Way
- 963 Gabion Way
- 1809 Barkadeer Cove
- 1860 Millville Rd
- 1957 Rockwood Dr
- 1010 Annabranch Trace
- 2029 Shipyard Rd
- 1704 Kaywood Ln
- 1725 Burson Dr
- 1906 Mccoy Rd
- 1908 Mccoy Rd
- 1463 Rivers Edge Trace
- 902 Hornswaggle Way
- 900 Hornswaggle Way
- 904 Hornswaggle Way
- 906 Hornswaggle Way
- 906 Hornswaggle Way
- 905 Hornswaggle Way
- 1808 Shipyard Rd
- 908 Hornswaggle Way
- 910 Hornswaggle Way
- 903 Hornswaggle Way
- 901 Hornswaggle Way
- 907 Hornswaggle Way
- 901 Hornswaggle Way
- 903 Hornswaggle Way
- 1807 Yardarm Way
- 1805 Yardarm Way
- 909 Hornswaggle Way
- 1809 Yardarm Way
- 907 Hornswaggle Way
- 914 Parley Place
