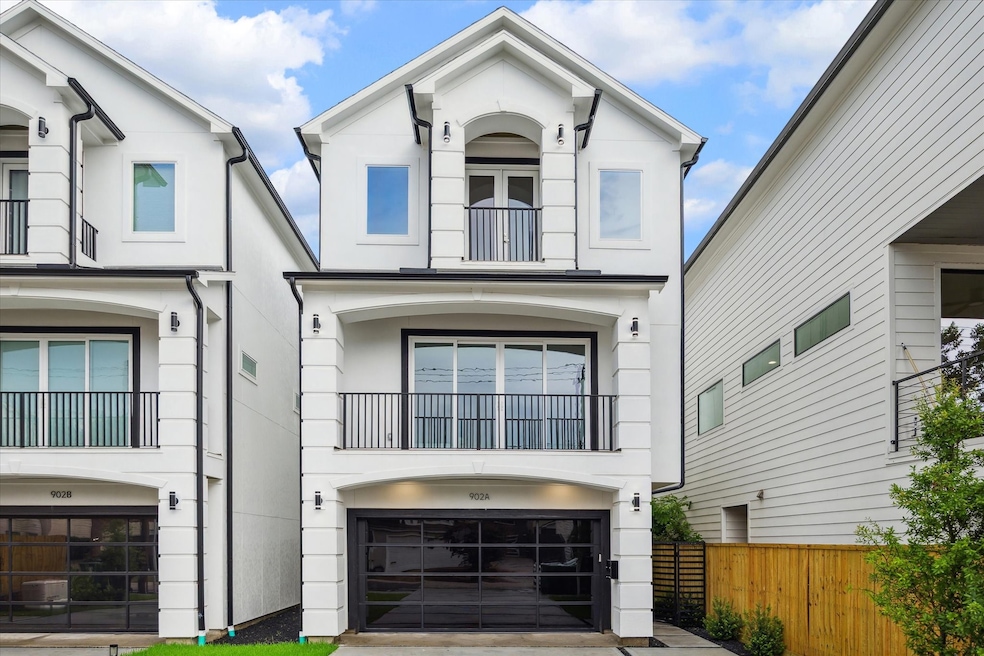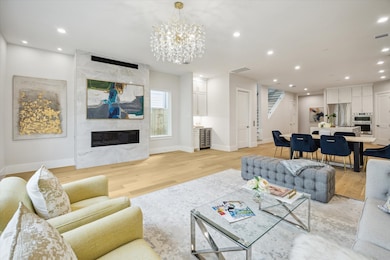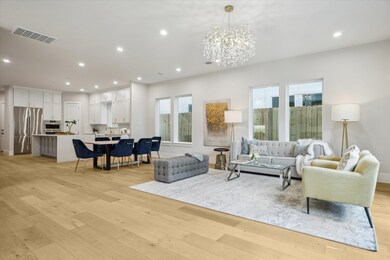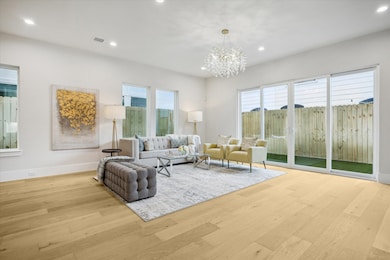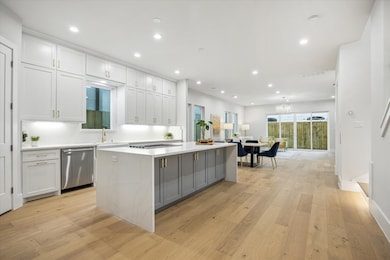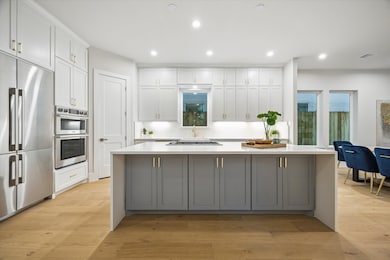902 Knox St Unit A Houston, TX 77007
Rice Military NeighborhoodEstimated payment $8,233/month
Highlights
- New Construction
- Wood Flooring
- High Ceiling
- Contemporary Architecture
- Marble Countertops
- Double Convection Oven
About This Home
Just completed new construction - First level living areas and second level primary suite. Gameroom/ den with wet bar overlooking oversized terrace on the third level. Gorgeous seating island. Beautiful white oak wood flooring in all living areas and bedrooms. Gated front door and backyard. Private driveway. With a "very walkable" factor, it is seconds to the bike trail and very close proximity to Memorial Park, Buffalo Bayou Collection of Parks and restaurants and cafes. Shows beautifully.
Listing Agent
Martha Turner Sotheby's International Realty License #0473844 Listed on: 10/17/2025

Home Details
Home Type
- Single Family
Est. Annual Taxes
- $13,530
Year Built
- Built in 2025 | New Construction
Lot Details
- 2,950 Sq Ft Lot
- Back Yard Fenced
Parking
- 2 Car Attached Garage
- Garage Door Opener
- Driveway
Home Design
- Contemporary Architecture
- Pillar, Post or Pier Foundation
- Slab Foundation
- Composition Roof
- Cement Siding
- Stucco
Interior Spaces
- 4,115 Sq Ft Home
- 3-Story Property
- Wet Bar
- Dry Bar
- High Ceiling
- Ceiling Fan
- Gas Fireplace
- Family Room Off Kitchen
- Combination Dining and Living Room
- Utility Room
- Washer and Gas Dryer Hookup
- Fire and Smoke Detector
Kitchen
- Breakfast Bar
- Double Convection Oven
- Gas Range
- Microwave
- Dishwasher
- Kitchen Island
- Marble Countertops
- Quartz Countertops
- Pots and Pans Drawers
- Disposal
Flooring
- Wood
- Tile
Bedrooms and Bathrooms
- 4 Bedrooms
- En-Suite Primary Bedroom
- Double Vanity
- Soaking Tub
- Separate Shower
Schools
- Memorial Elementary School
- Hogg Middle School
- Lamar High School
Utilities
- Central Heating and Cooling System
- Heating System Uses Gas
- Programmable Thermostat
Additional Features
- Energy-Efficient Thermostat
- Balcony
Community Details
- Built by Pretty Home MA
- Rice Military Subdivision
Map
Home Values in the Area
Average Home Value in this Area
Tax History
| Year | Tax Paid | Tax Assessment Tax Assessment Total Assessment is a certain percentage of the fair market value that is determined by local assessors to be the total taxable value of land and additions on the property. | Land | Improvement |
|---|---|---|---|---|
| 2025 | $13,530 | $737,534 | $258,875 | $478,659 |
| 2024 | $13,530 | $646,645 | $231,625 | $415,020 |
| 2023 | $4,667 | $231,625 | $231,625 | -- |
Property History
| Date | Event | Price | List to Sale | Price per Sq Ft |
|---|---|---|---|---|
| 10/17/2025 10/17/25 | For Sale | $1,348,000 | -- | $328 / Sq Ft |
Source: Houston Association of REALTORS®
MLS Number: 36477959
APN: 1465550010001
- 5813 Washington Ave Unit B
- 923 Birdsall St
- 5811 Washington Ave Unit A
- 920 Westcott St
- 1117 Malone St
- 1205 Birdsall St
- 808 Asbury St
- 5706 Blossom St
- 5908 Center St
- 929 Westcott St
- 1305 Birdsall St
- 6310 Arnot St
- 5408 Rose St
- 1319 Birdsall St
- 5454 Washington St Unit 1501
- 415 Asbury St
- 5454 Washington Ave Unit 1408
- 5454 Washington Ave Unit 1315
- 5454 Washington Ave Unit 1502
- 5454 Washington Ave Unit 1501
