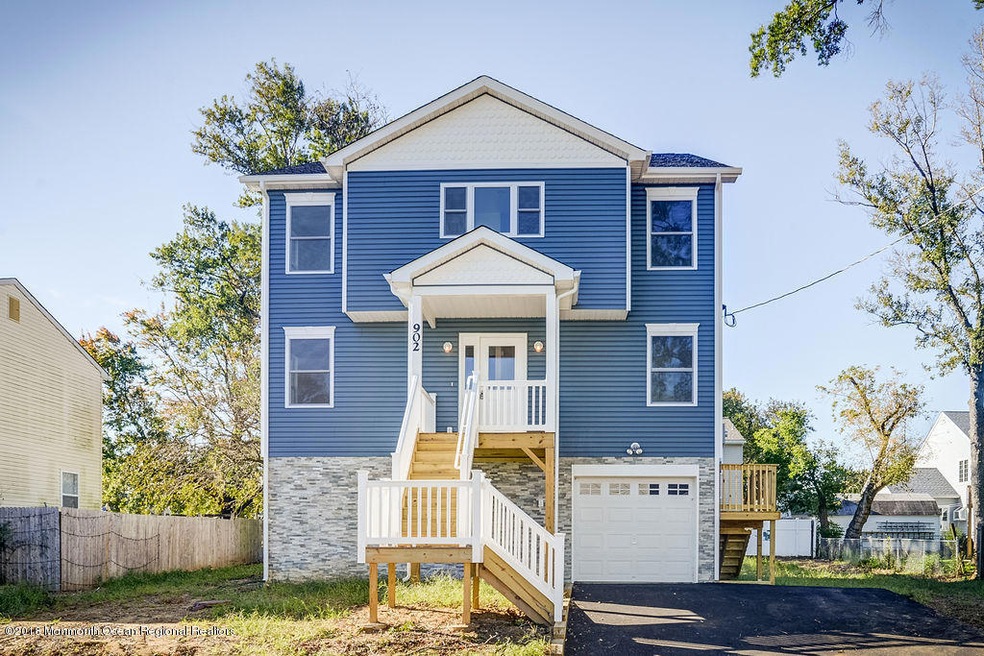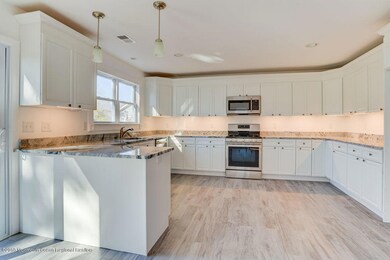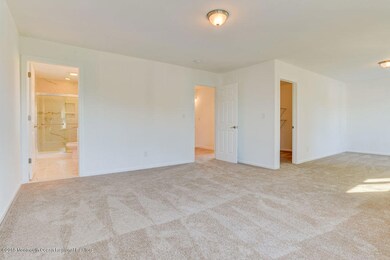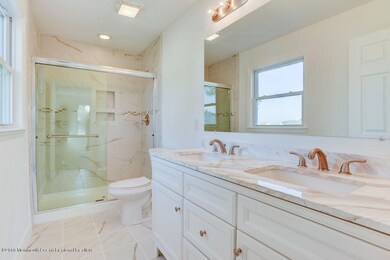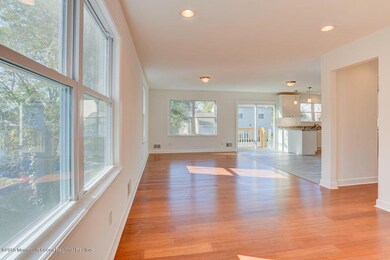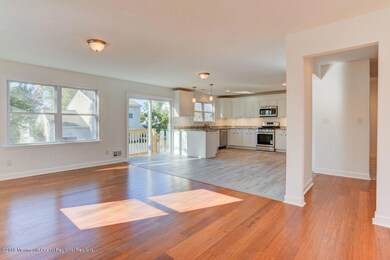
902 Lorillard Ave Union Beach, NJ 07735
Highlights
- Newly Remodeled
- Bay View
- Shore Colonial Architecture
- Senior Community
- Deck
- No HOA
About This Home
As of December 2018NEW CONSTRUCTION-MOVE IN BEFORE THANKSGIVING TO THIS STUNNING SHORE COLONIAL BUILT TO LATEST FEMA & TOWNSHIP CODES TO MINIMIZE YOUR FLOOD INSURANCE! ARCHITECT DESIGNED 5 BEDROOMS, 2.5 BATH. OPEN FLOOR PLAN W/WATER VIEWS. TILE FOYER. KITCHEN FEATRES GRANITE COUNTER TOPS, UNDERLIT WHITE WOOD CABINETS W/SOFT CLOSE DRAWERS & STAINLESS STEEL APPLIANCES ADORN THE OVER SIZED TILED KITCHEN OVERLOOKING THE FAMILY ROOM. HUGE DINING ROOM & LIVING ROOM WITH BAMBOO HARD WOOD FLOORING FLOW TOGETHER PERFECTLY. HANDY FIRST FLOOR OFFICE WITH A CLOSET- COULD BE A FIRST FLOOR BEDROOM. CENTRAL AC, ANDERSON WINDOWS & RECESSED LIGHTS THRU OUT THE FIRST FLOOR & 2ND FLOOR HALL. 2ND FLOOR FEATURES 4 HUGE BEDROOMS W/PLENTY OF NATURAL LIGHT. WIDE WALK UP STAIRS TO A MASSIVE ATTIC! A HUGE YARD COMPLETES THE SCENE.
Last Agent to Sell the Property
Imperial Realty Properties License #0229744 Listed on: 05/15/2018
Last Buyer's Agent
William E. Scott, Jr.
EXIT Realty East Coast Shirvanian

Home Details
Home Type
- Single Family
Est. Annual Taxes
- $12,395
Year Built
- Built in 2018 | Newly Remodeled
Lot Details
- Lot Dimensions are 75 x 100
- Electric Fence
- Oversized Lot
- Landscaped with Trees
Parking
- 2 Car Direct Access Garage
- Oversized Parking
- Driveway
- On-Street Parking
Home Design
- Shore Colonial Architecture
- Pitched Roof
- Shingle Roof
- Asphalt Rolled Roof
- Vinyl Siding
Interior Spaces
- 1-Story Property
- Recessed Lighting
- Bay Window
- Window Screens
- Sliding Doors
- Center Hall
- Bay Views
- Unfinished Basement
- Walk-Out Basement
- Walkup Attic
Kitchen
- Eat-In Kitchen
- Breakfast Bar
- Stove
- Microwave
- Dishwasher
Flooring
- Wall to Wall Carpet
- Ceramic Tile
Bedrooms and Bathrooms
- 5 Bedrooms
- Walk-In Closet
- Primary Bathroom is a Full Bathroom
Outdoor Features
- Deck
- Porch
Schools
- Memorial Elementary And Middle School
- Keyport High School
Utilities
- Zoned Heating and Cooling
- Heating System Uses Natural Gas
- Natural Gas Water Heater
Community Details
- Senior Community
- No Home Owners Association
Listing and Financial Details
- Assessor Parcel Number 50-00215-0000-00002
Ownership History
Purchase Details
Home Financials for this Owner
Home Financials are based on the most recent Mortgage that was taken out on this home.Purchase Details
Home Financials for this Owner
Home Financials are based on the most recent Mortgage that was taken out on this home.Purchase Details
Purchase Details
Home Financials for this Owner
Home Financials are based on the most recent Mortgage that was taken out on this home.Purchase Details
Home Financials for this Owner
Home Financials are based on the most recent Mortgage that was taken out on this home.Purchase Details
Home Financials for this Owner
Home Financials are based on the most recent Mortgage that was taken out on this home.Similar Homes in the area
Home Values in the Area
Average Home Value in this Area
Purchase History
| Date | Type | Sale Price | Title Company |
|---|---|---|---|
| Deed | $425,000 | Trident Abstract Title Agenc | |
| Deed | $70,000 | -- | |
| Deed | $54,000 | Cfm Title | |
| Bargain Sale Deed | $45,000 | None Available | |
| Bargain Sale Deed | $202,500 | None Available | |
| Deed | $85,300 | -- |
Mortgage History
| Date | Status | Loan Amount | Loan Type |
|---|---|---|---|
| Open | $201,000 | New Conventional | |
| Closed | $199,000 | New Conventional | |
| Previous Owner | -- | No Value Available | |
| Previous Owner | $198,831 | FHA | |
| Previous Owner | $87,000 | VA |
Property History
| Date | Event | Price | Change | Sq Ft Price |
|---|---|---|---|---|
| 12/24/2018 12/24/18 | Sold | $425,000 | +844.4% | $413 / Sq Ft |
| 05/01/2014 05/01/14 | Sold | $45,000 | -- | $44 / Sq Ft |
Tax History Compared to Growth
Tax History
| Year | Tax Paid | Tax Assessment Tax Assessment Total Assessment is a certain percentage of the fair market value that is determined by local assessors to be the total taxable value of land and additions on the property. | Land | Improvement |
|---|---|---|---|---|
| 2024 | $12,395 | $611,200 | $181,400 | $429,800 |
| 2023 | $12,395 | $579,200 | $157,800 | $421,400 |
| 2022 | $11,300 | $512,800 | $126,200 | $386,600 |
| 2021 | $11,300 | $460,300 | $114,800 | $345,500 |
| 2020 | $11,013 | $437,700 | $111,300 | $326,400 |
| 2019 | $3,038 | $117,800 | $106,300 | $11,500 |
| 2018 | $2,914 | $108,600 | $97,500 | $11,100 |
| 2017 | $3,190 | $114,300 | $103,300 | $11,000 |
| 2016 | $2,546 | $91,300 | $80,500 | $10,800 |
| 2015 | $2,679 | $97,800 | $87,500 | $10,300 |
| 2014 | $3,927 | $118,200 | $80,600 | $37,600 |
Agents Affiliated with this Home
-

Seller's Agent in 2018
Bill Scott
Imperial Realty Properties
(732) 832-1225
22 in this area
62 Total Sales
-
W
Buyer's Agent in 2018
William E. Scott, Jr.
EXIT Realty East Coast Shirvanian
-
W
Buyer's Agent in 2018
William Scott
EXIT Realty East Coast Shirvanian
-

Seller's Agent in 2014
Louise Cosentino
BHHS Fox & Roach
(732) 241-9666
2 in this area
57 Total Sales
Map
Source: MOREMLS (Monmouth Ocean Regional REALTORS®)
MLS Number: 21819017
APN: 50-00215-0000-00002
- 913 Lorillard Ave
- 703 Central Ave
- 814 Brook Ave
- 801 Prospect Ave
- 725 Prospect Ave
- 728 Brook Ave
- 623 Central Ave
- 535 Lorillard Ave
- 628 Morningside Ave
- 626 Clark Ave
- 1213 Highway 36
- 549 Clark Ave
- 528 Aumack Ave
- 516 Aumack Ave
- 28 Sams Ct
- 359 Lorillard Ave
- 12 Sams Ct
- 605 Spruce St
- 3 Buttonwood Place
- 17 Hemlock St
