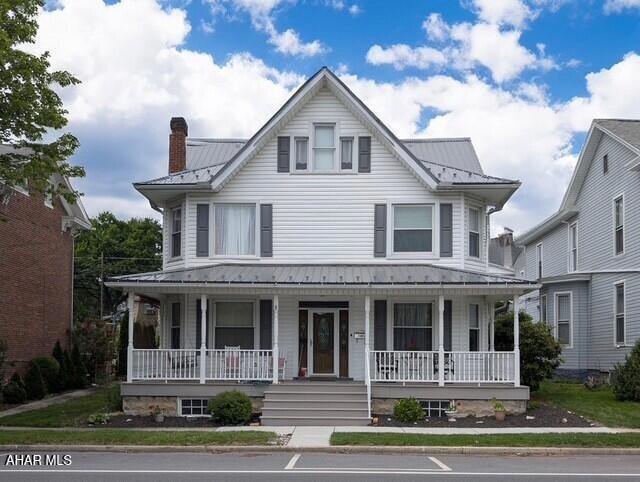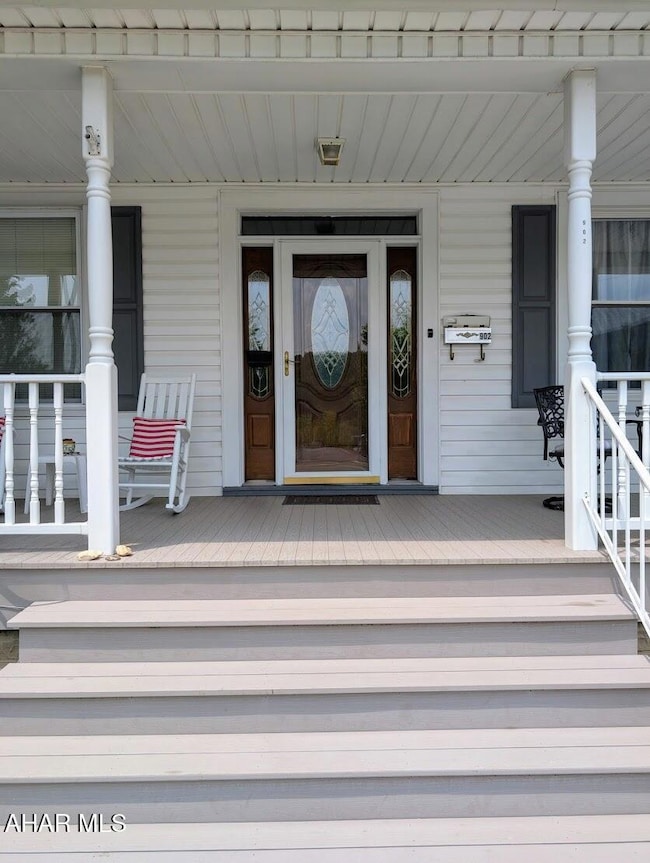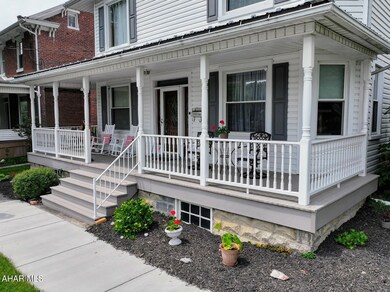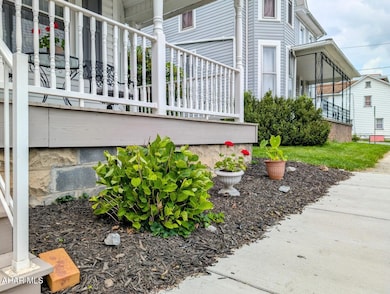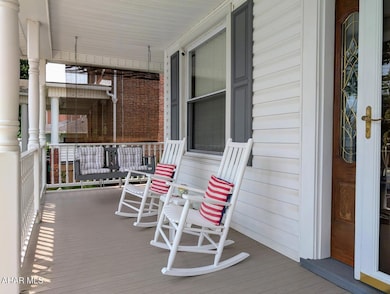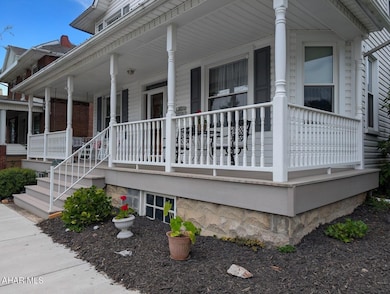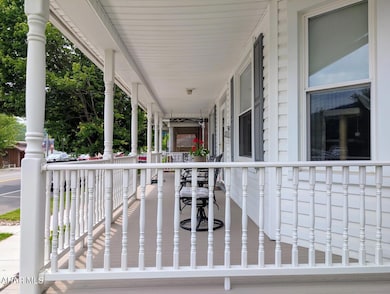
902 Main St Saxton, PA 16678
Estimated payment $1,267/month
Highlights
- Hot Property
- Wood Flooring
- Porch
- Traditional Architecture
- No HOA
- Walk-In Closet
About This Home
Step inside this warm and inviting 4 bedroom, 1.5-bath home — with potential for a 5th bedroom. Fall in love with the character and comfort it offers. Gleaming hardwood floors adding timeless charm, while a cozy pellet stove and mini splits ensure year-round comfort. With oil hot water baseboard heat and updated systems throughout, this home combines classic appeal with modern efficiency.The spacious main level features a convenient first-floor laundry and a bright, functional layout perfect for everyday living. Upstairs, the generously sized bedrooms are complemented with large closets and a walk-up attic that offers excellent storage or could be transformed into additional living space.Out back, you'll find an oversized two-car garage with plenty of room for vehicles, hobbies, or workshop space. Don't miss your chance to make this flexible and feature-packed home your own!
Home Details
Home Type
- Single Family
Est. Annual Taxes
- $2,528
Year Built
- Built in 1900
Lot Details
- 7,492 Sq Ft Lot
- Gentle Sloping Lot
- Cleared Lot
Parking
- 2 Car Garage
- Driveway
Home Design
- Traditional Architecture
- Stone Foundation
- Metal Roof
- Vinyl Siding
Interior Spaces
- 2,400 Sq Ft Home
- 2-Story Property
- Insulated Windows
- Basement Fills Entire Space Under The House
- Walkup Attic
Kitchen
- Range
- Microwave
- Dishwasher
Flooring
- Wood
- Carpet
Bedrooms and Bathrooms
- 4 Bedrooms
- Walk-In Closet
Laundry
- Dryer
- Washer
Outdoor Features
- Patio
- Rain Gutters
- Porch
Utilities
- Heating System Uses Oil
- Hot Water Heating System
Community Details
- No Home Owners Association
Listing and Financial Details
- Assessor Parcel Number H.04-G.05-055
Map
Home Values in the Area
Average Home Value in this Area
Tax History
| Year | Tax Paid | Tax Assessment Tax Assessment Total Assessment is a certain percentage of the fair market value that is determined by local assessors to be the total taxable value of land and additions on the property. | Land | Improvement |
|---|---|---|---|---|
| 2025 | $2,528 | $112,600 | $5,800 | $106,800 |
| 2024 | $2,329 | $112,600 | $5,800 | $106,800 |
| 2023 | $2,204 | $112,600 | $5,800 | $106,800 |
| 2022 | $2,182 | $112,600 | $5,800 | $106,800 |
| 2021 | $2,104 | $112,600 | $5,800 | $106,800 |
| 2020 | $2,066 | $112,600 | $5,800 | $106,800 |
| 2019 | $1,988 | $112,600 | $5,800 | $106,800 |
| 2018 | $1,988 | $112,600 | $5,800 | $106,800 |
| 2017 | $1,948 | $112,600 | $5,800 | $106,800 |
| 2016 | -- | $112,600 | $5,800 | $106,800 |
| 2014 | -- | $112,600 | $5,800 | $106,800 |
Property History
| Date | Event | Price | Change | Sq Ft Price |
|---|---|---|---|---|
| 06/06/2025 06/06/25 | For Sale | $199,000 | -- | $83 / Sq Ft |
Purchase History
| Date | Type | Sale Price | Title Company |
|---|---|---|---|
| Deed | $45,000 | -- |
Mortgage History
| Date | Status | Loan Amount | Loan Type |
|---|---|---|---|
| Open | $12,000 | Commercial | |
| Closed | $11,669 | Unknown | |
| Closed | $10,000 | Credit Line Revolving |
Similar Homes in Saxton, PA
Source: Allegheny Highland Association of REALTORS®
MLS Number: 77547
APN: 280-019011
- 913 Branch St
- 601-603 Church St
- 702 Church St
- 509 Norris St
- 303 16th St
- 788 Raven Run Rd
- 0 Raystown Rd
- 0 Little Valley Rd Unit 2818160
- 0 Little Valley Rd Unit PAHU2023444
- 200 Blk Carberry Rd
- 0 Raystown Rd Unit LotWP001 22834253
- 0 Raystown Rd
- 190 Cold Spring Rd
- 1009 Six Mile Run Rd
- 19833 Raystown Rd
- 120 Evergreen Ln
- 2185 Enid Mountain Rd
- 512 Cross Roads Ln
- 0 Penny Ln Unit PAHU2023410
- 0 Penny Ln Unit 2817887
