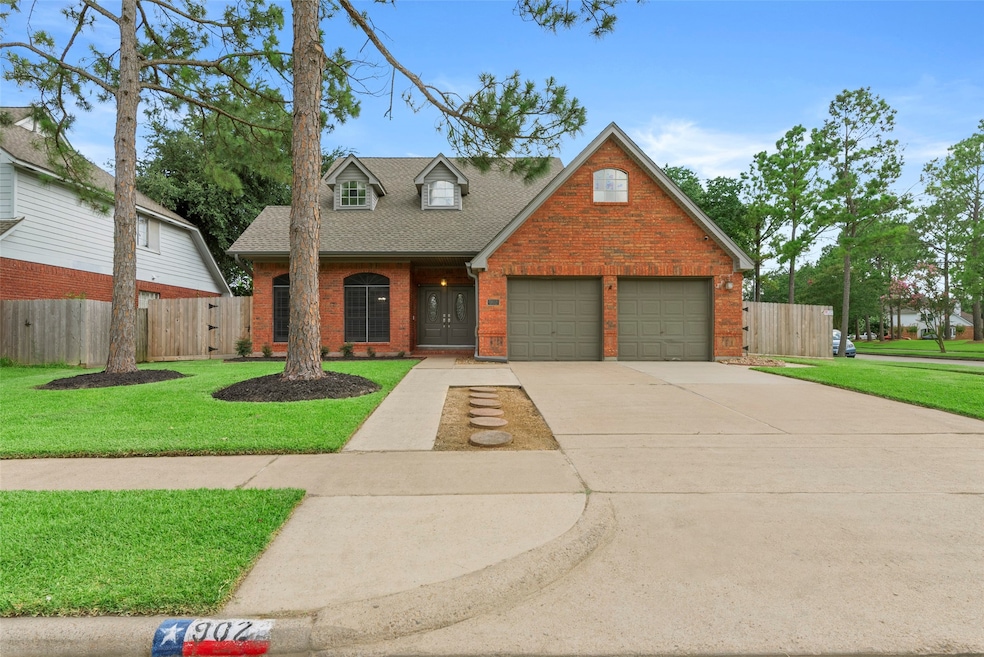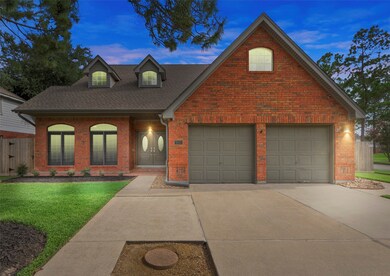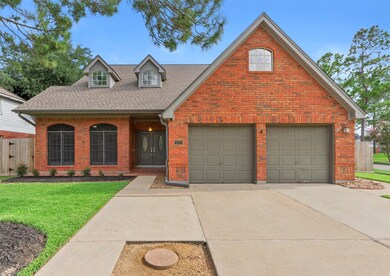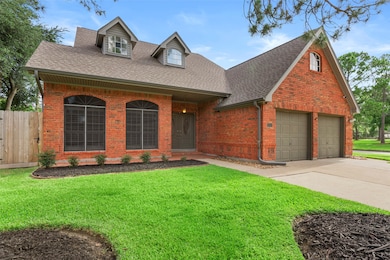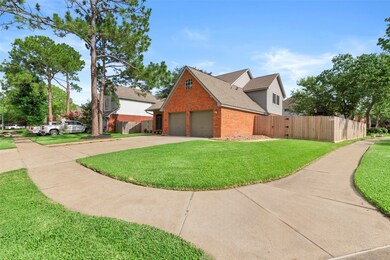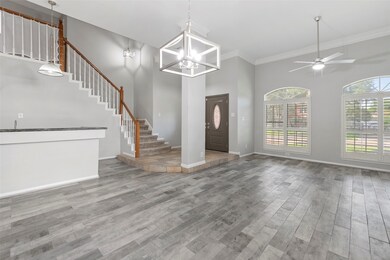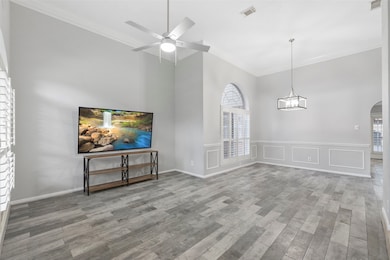
902 Mulberry Ridge Way Houston, TX 77062
Clear Lake NeighborhoodEstimated payment $2,991/month
Highlights
- Traditional Architecture
- Corner Lot
- Community Pool
- John F. Ward Elementary School Rated A
- Granite Countertops
- 2-minute walk to Bay Knoll Park
About This Home
Beautiful corner lot in the Bay Knoll subdivision of Clear Lake!! You don't want to miss this one. The first floor has tons of natural light and features plantation shutters and new wood-like tile throughout. There is a living room/ dining room combo in the front of the home and a den/family room open to the kitchen. Primary bedroom is huge and has a newly renovated primary bath with double-sink vanity, updated shower and soaking tub. Primary bed also has a nice walk in closet. The upstairs features 3 bedrooms and a bathroom. The Gameroom was converted into the additional bedroom. Walk-in attic space that's great for storage. Backyard has a nice sized covered patio perfect to relax on in the mornings/evenings. Zoned to CCISD Schools, quick and easy drive to I-45 and beltway, close to big H-E-B.(Updates- Roof- December 2024, Gutters December 2024, Fence 2024, HVAC- Summer 2024- redid some ductwork and added return, Primary bath 2022, Half bath - June 2025, Microwave and diswasher- 2022)
Home Details
Home Type
- Single Family
Est. Annual Taxes
- $8,519
Year Built
- Built in 1988
Lot Details
- 8,210 Sq Ft Lot
- Back Yard Fenced
- Corner Lot
HOA Fees
- $38 Monthly HOA Fees
Parking
- 2 Car Attached Garage
Home Design
- Traditional Architecture
- Brick Exterior Construction
- Slab Foundation
- Composition Roof
Interior Spaces
- 2,484 Sq Ft Home
- 2-Story Property
- Ceiling Fan
- Wood Burning Fireplace
- Gas Log Fireplace
- Plantation Shutters
- Family Room Off Kitchen
- Living Room
- Dining Room
- Open Floorplan
- Home Office
- Utility Room
- Washer and Gas Dryer Hookup
- Security System Leased
Kitchen
- Electric Oven
- Electric Cooktop
- Microwave
- Dishwasher
- Kitchen Island
- Granite Countertops
- Disposal
Flooring
- Carpet
- Tile
Bedrooms and Bathrooms
- 4 Bedrooms
- Double Vanity
- Soaking Tub
- Separate Shower
Eco-Friendly Details
- Energy-Efficient Thermostat
Schools
- Ward Elementary School
- Clearlake Intermediate School
- Clear Brook High School
Utilities
- Central Heating and Cooling System
- Heating System Uses Gas
- Programmable Thermostat
Listing and Financial Details
- Exclusions: TV & mount in living room downstairs
Community Details
Overview
- Association fees include ground maintenance, recreation facilities
- Goodwin And Co Association, Phone Number (281) 481-8062
- Bay Knoll Subdivision
Recreation
- Tennis Courts
- Community Pool
- Park
Map
Home Values in the Area
Average Home Value in this Area
Tax History
| Year | Tax Paid | Tax Assessment Tax Assessment Total Assessment is a certain percentage of the fair market value that is determined by local assessors to be the total taxable value of land and additions on the property. | Land | Improvement |
|---|---|---|---|---|
| 2024 | $6,374 | $367,234 | $68,139 | $299,095 |
| 2023 | $6,374 | $361,195 | $60,568 | $300,627 |
| 2022 | $7,331 | $300,000 | $60,568 | $239,432 |
| 2021 | $7,378 | $286,310 | $60,568 | $225,742 |
| 2020 | $7,379 | $266,910 | $54,890 | $212,020 |
| 2019 | $7,658 | $264,679 | $45,426 | $219,253 |
| 2018 | $2,464 | $251,697 | $45,426 | $206,271 |
| 2017 | $7,278 | $251,697 | $45,426 | $206,271 |
| 2016 | $6,564 | $240,500 | $37,855 | $202,645 |
| 2015 | $4,699 | $210,227 | $34,070 | $176,157 |
| 2014 | $4,699 | $191,192 | $30,284 | $160,908 |
Property History
| Date | Event | Price | Change | Sq Ft Price |
|---|---|---|---|---|
| 07/18/2025 07/18/25 | Price Changed | $415,000 | -3.3% | $167 / Sq Ft |
| 07/05/2025 07/05/25 | Price Changed | $429,000 | -1.4% | $173 / Sq Ft |
| 06/21/2025 06/21/25 | For Sale | $435,000 | -- | $175 / Sq Ft |
Purchase History
| Date | Type | Sale Price | Title Company |
|---|---|---|---|
| Warranty Deed | -- | None Listed On Document | |
| Vendors Lien | -- | Stewart Title | |
| Special Warranty Deed | -- | None Available | |
| Vendors Lien | -- | Stewart Title | |
| Warranty Deed | -- | -- |
Mortgage History
| Date | Status | Loan Amount | Loan Type |
|---|---|---|---|
| Previous Owner | $208,000 | New Conventional | |
| Previous Owner | $146,300 | Unknown | |
| Previous Owner | $149,350 | VA | |
| Previous Owner | $131,850 | Seller Take Back |
Similar Homes in the area
Source: Houston Association of REALTORS®
MLS Number: 64338690
APN: 1166590010040
- 14710 Dawn Vale Dr
- 939 Mulberry Ridge Way
- 818 Noble Springs Rd
- 814 Noble Springs Rd
- 607 Oak Harbor Dr
- 14903 Radstock Dr
- 14519 Hillside Hickory Ct
- 14506 Harvest Ridge Rd
- 15011 Swanley Ct
- 803 Colony Glen Ct
- 402 Heathgate Dr
- 15110 Farndale Dr
- 302 Lochnell Dr
- 919 Heathgate Dr
- 1022 Kemberton Dr
- 14202 Misty Knoll Ct Curve
- 1102 Indian Autumn Trace
- 14327 Sun Harbor Dr
- 15407 Runswick Dr
- 1406 Mabry Mill Rd
- 834 Island Meadow Ct
- 14515 Cardinal Creek Ct
- 806 Island Meadow Ct
- 14514 Hillside Hickory Ct
- 1111 Peachford Ln
- 14611 Sun Harbor Dr
- 14911 Sun Harbor Dr
- 695 Pineloch Dr
- 1126 Indian Autumn Trace
- 1631 Almond Brook Ln
- 1030 Montour Dr
- 1638 Almond Brook Ln
- 826 Bradwell Dr
- 623 Barringer Ln
- 15175 Diana Ln
- 1814 Heather Cove Ct
- 15240 Old Galveston Rd
- 1822 Diamond Brook Dr
- 15110 Mcconn St
- 707 El Dorado Blvd Unit 1421
