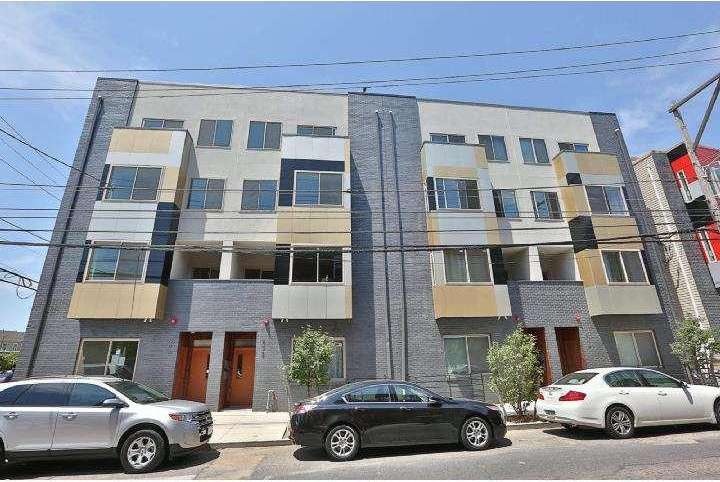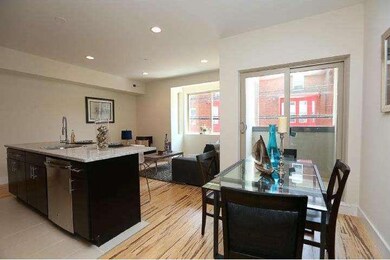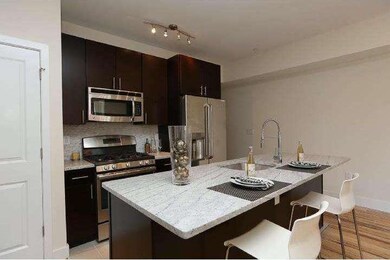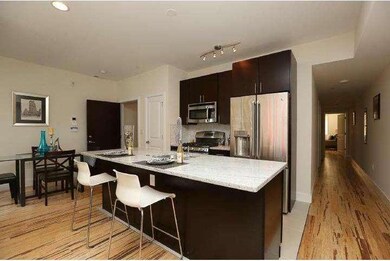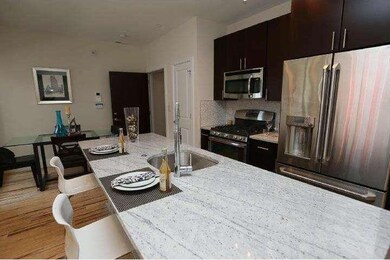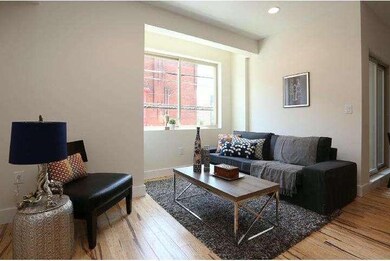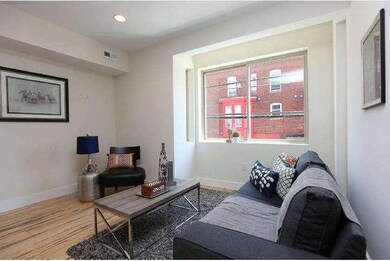
902 N 16th St Unit 2 Philadelphia, PA 19130
Fairmount NeighborhoodHighlights
- Newly Remodeled
- 5-minute walk to Girard (Bss)
- Living Room
- Contemporary Architecture
- Eat-In Kitchen
- En-Suite Primary Bedroom
About This Home
As of May 2019Poplar square. . . . . . . . . . . . . Fairmount, Francisville, North broad, Ridge 16 immaculate new construction: flat and bi-level condo units with balconies, large roof-top decks offering center city skyline views. Luxury finishes: including 3. 75 inch tiger bamboo floors, level 5 granite countertops, and stainless steel GE profile and cafe appliances. Secure-gate and on-street parking is available. . . 1,200 to 1,500 sq. Ft. Units. 10 year real estate tax abatement approved; FHA certified. Phase I & Phase II sold out ~~~ only 3 units left in phase III
Property Details
Home Type
- Condominium
Est. Annual Taxes
- $3,437
Year Built
- Built in 2014 | Newly Remodeled
Lot Details
- Property is in excellent condition
HOA Fees
- $155 Monthly HOA Fees
Parking
- On-Street Parking
Home Design
- Contemporary Architecture
- Brick Exterior Construction
- Wood Siding
- Aluminum Siding
- Stucco
Interior Spaces
- 1,050 Sq Ft Home
- Family Room
- Living Room
- Dining Room
- Laundry on main level
Kitchen
- Eat-In Kitchen
- Kitchen Island
Bedrooms and Bathrooms
- 2 Bedrooms
- En-Suite Primary Bedroom
- 2 Full Bathrooms
Utilities
- Central Air
- Heating System Uses Gas
- Electric Water Heater
Community Details
- $310 Other One-Time Fees
Ownership History
Purchase Details
Home Financials for this Owner
Home Financials are based on the most recent Mortgage that was taken out on this home.Purchase Details
Home Financials for this Owner
Home Financials are based on the most recent Mortgage that was taken out on this home.Similar Homes in the area
Home Values in the Area
Average Home Value in this Area
Purchase History
| Date | Type | Sale Price | Title Company |
|---|---|---|---|
| Deed | $270,000 | Entitle Insurance Company | |
| Deed | $274,302 | None Available |
Mortgage History
| Date | Status | Loan Amount | Loan Type |
|---|---|---|---|
| Open | $222,000 | New Conventional | |
| Closed | $229,500 | New Conventional | |
| Previous Owner | $260,586 | New Conventional | |
| Previous Owner | $3,000,000 | Future Advance Clause Open End Mortgage | |
| Previous Owner | $1,000,000 | Unknown |
Property History
| Date | Event | Price | Change | Sq Ft Price |
|---|---|---|---|---|
| 08/25/2025 08/25/25 | For Sale | $319,900 | 0.0% | $317 / Sq Ft |
| 07/24/2025 07/24/25 | Price Changed | $2,000 | -9.1% | $2 / Sq Ft |
| 07/20/2025 07/20/25 | For Rent | $2,200 | +10.0% | -- |
| 08/27/2022 08/27/22 | Rented | $2,000 | +5.3% | -- |
| 08/24/2022 08/24/22 | Price Changed | $1,900 | -2.6% | $2 / Sq Ft |
| 08/16/2022 08/16/22 | Price Changed | $1,950 | -7.1% | $2 / Sq Ft |
| 08/11/2022 08/11/22 | For Rent | $2,100 | 0.0% | -- |
| 05/15/2019 05/15/19 | Sold | $270,000 | -3.6% | $267 / Sq Ft |
| 03/26/2019 03/26/19 | For Sale | $280,000 | +15.5% | $277 / Sq Ft |
| 07/25/2014 07/25/14 | Sold | $242,400 | -3.0% | $231 / Sq Ft |
| 06/05/2014 06/05/14 | Pending | -- | -- | -- |
| 06/03/2014 06/03/14 | For Sale | $249,900 | -- | $238 / Sq Ft |
Tax History Compared to Growth
Tax History
| Year | Tax Paid | Tax Assessment Tax Assessment Total Assessment is a certain percentage of the fair market value that is determined by local assessors to be the total taxable value of land and additions on the property. | Land | Improvement |
|---|---|---|---|---|
| 2025 | $3,437 | $294,600 | $44,100 | $250,500 |
| 2024 | $3,437 | $294,600 | $44,100 | $250,500 |
| 2023 | $515 | $245,500 | $36,800 | $208,700 |
| 2022 | $469 | $36,800 | $36,800 | $0 |
| 2021 | $469 | $0 | $0 | $0 |
| 2020 | $469 | $0 | $0 | $0 |
| 2019 | $469 | $0 | $0 | $0 |
| 2018 | $469 | $0 | $0 | $0 |
| 2017 | $469 | $0 | $0 | $0 |
| 2016 | -- | $0 | $0 | $0 |
| 2015 | -- | $0 | $0 | $0 |
| 2012 | -- | $5,600 | $5,600 | $0 |
Agents Affiliated with this Home
-
Zachary Matz
Z
Seller's Agent in 2025
Zachary Matz
Keller Williams Main Line
(215) 908-0944
6 Total Sales
-
Tim Brogan

Seller's Agent in 2019
Tim Brogan
Coldwell Banker Realty
(215) 620-9341
2 in this area
105 Total Sales
-
Ilana Dean
I
Buyer's Agent in 2019
Ilana Dean
Compass RE
(215) 644-9838
6 Total Sales
-
Gene Zilberman
G
Seller's Agent in 2014
Gene Zilberman
Trinity Realty Services
(215) 820-1623
6 in this area
13 Total Sales
Map
Source: Bright MLS
MLS Number: 1002953204
APN: 888470078
- 902 N 16th St Unit 1
- 900 N 16th St Unit 2
- 906 N 16th St Unit 3R
- 912 N 16th St Unit A
- 1638 Cambridge St
- 1640 Cambridge St
- 1527 Ogden St Unit 1
- 1527 Ogden St Unit 2
- 1605 Ridge Ave
- 1601 7 W Girard Ave
- 922-26 N 17th St
- 1622 24 Ridge Ave
- 1609 W Girard Ave
- 1533 W Girard Ave
- 844 N 15th St Unit C
- 1716 Cambridge St Unit 3
- 1729 Cambridge St
- 1712 W Girard Ave
- 1433 Ogden St
- 1723 Ridge Ave
