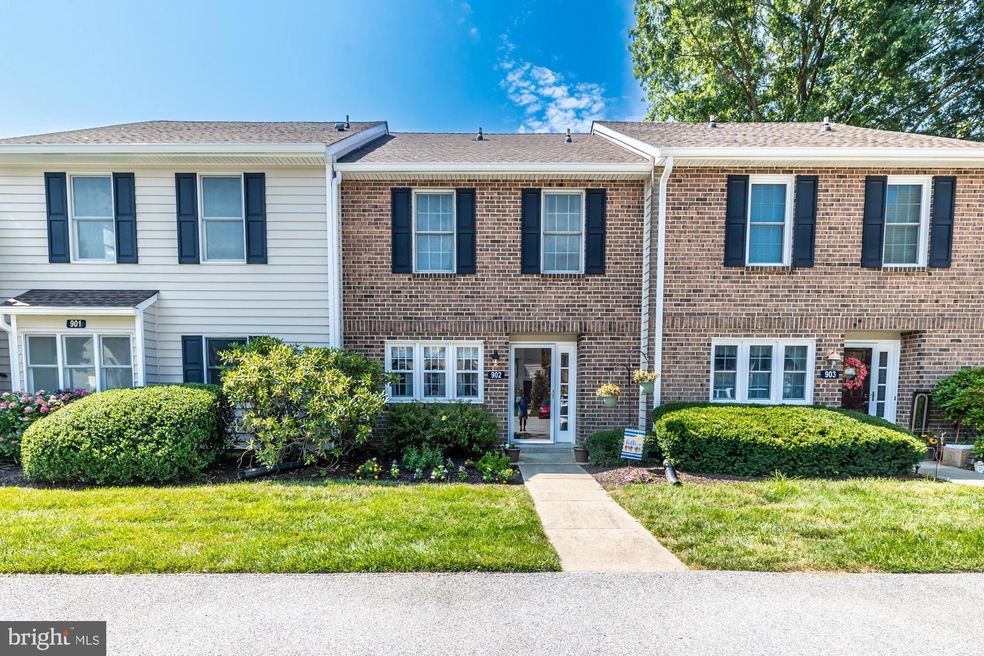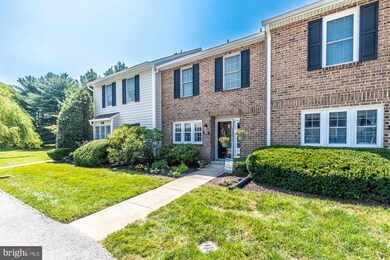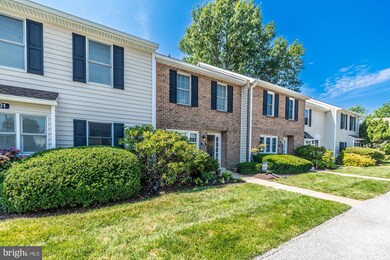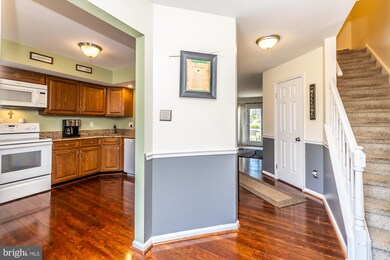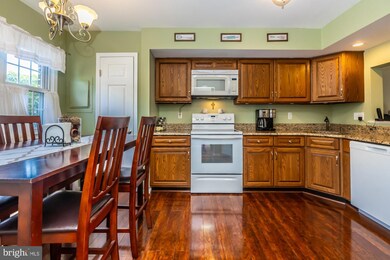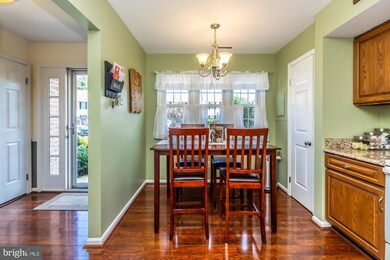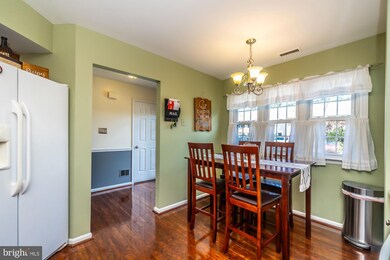
902 N Glen Dr Unit 902 Glen Mills, PA 19342
Garnet Valley NeighborhoodHighlights
- Colonial Architecture
- Eat-In Kitchen
- Living Room
- Chadds Ford Elementary School Rated A
- Patio
- Laundry Room
About This Home
As of August 2024You will fall in love with this well maintained & updated townhome in the desirable Springhill Farm. This beautiful home is light and bright, Large kitchen with breakfast room, granite counters, built in microwave, pantry, overlooking the dining area & living room, o/e to patio and private back yard. 2nd Floor with large main bedroom with double closets, Main Bathroom with shower stall, 2nd floor laundry, 2nd Bedroom and full hall bath. Lots of closets for storage. All good size rooms! New HVAC 2024!! One of the most convenient locations of all!! Close to tons of shopping and the best restaurants! Open house scheduled for Sunday 7/21 from 12:00 to 2:00.
Last Agent to Sell the Property
Keller Williams Real Estate - West Chester License #RS-0014523 Listed on: 07/18/2024

Townhouse Details
Home Type
- Townhome
Est. Annual Taxes
- $4,543
Year Built
- Built in 1988
HOA Fees
- $372 Monthly HOA Fees
Home Design
- Colonial Architecture
- Traditional Architecture
- Slab Foundation
- Frame Construction
- Masonry
Interior Spaces
- 1,400 Sq Ft Home
- Property has 2 Levels
- Family Room
- Living Room
- Dining Room
- Eat-In Kitchen
Bedrooms and Bathrooms
- 2 Bedrooms
- En-Suite Primary Bedroom
Laundry
- Laundry Room
- Laundry on upper level
Utilities
- Central Air
- Heat Pump System
- Electric Water Heater
Additional Features
- Patio
- 871 Sq Ft Lot
Listing and Financial Details
- Tax Lot 024-000
- Assessor Parcel Number 04-00-00186-21
Community Details
Overview
- $952 Capital Contribution Fee
- Association fees include common area maintenance, exterior building maintenance, lawn maintenance, snow removal, trash
- Penco Mgmt HOA
- Springhill Farm Subdivision
- Property Manager
Pet Policy
- Pets allowed on a case-by-case basis
Ownership History
Purchase Details
Home Financials for this Owner
Home Financials are based on the most recent Mortgage that was taken out on this home.Purchase Details
Home Financials for this Owner
Home Financials are based on the most recent Mortgage that was taken out on this home.Purchase Details
Home Financials for this Owner
Home Financials are based on the most recent Mortgage that was taken out on this home.Purchase Details
Home Financials for this Owner
Home Financials are based on the most recent Mortgage that was taken out on this home.Similar Homes in the area
Home Values in the Area
Average Home Value in this Area
Purchase History
| Date | Type | Sale Price | Title Company |
|---|---|---|---|
| Special Warranty Deed | $333,000 | None Listed On Document | |
| Deed | $206,000 | None Available | |
| Deed | $210,000 | None Available | |
| Deed | $210,000 | American Land Transfer Assoc |
Mortgage History
| Date | Status | Loan Amount | Loan Type |
|---|---|---|---|
| Previous Owner | $266,400 | New Conventional | |
| Previous Owner | $164,800 | New Conventional | |
| Previous Owner | $210,000 | Purchase Money Mortgage | |
| Previous Owner | $81,000 | Unknown | |
| Previous Owner | $114,450 | No Value Available |
Property History
| Date | Event | Price | Change | Sq Ft Price |
|---|---|---|---|---|
| 08/28/2024 08/28/24 | Sold | $333,000 | +2.5% | $238 / Sq Ft |
| 07/18/2024 07/18/24 | For Sale | $325,000 | +57.8% | $232 / Sq Ft |
| 11/21/2016 11/21/16 | Sold | $206,000 | -6.3% | $147 / Sq Ft |
| 10/08/2016 10/08/16 | Pending | -- | -- | -- |
| 08/15/2016 08/15/16 | For Sale | $219,900 | -- | $157 / Sq Ft |
Tax History Compared to Growth
Tax History
| Year | Tax Paid | Tax Assessment Tax Assessment Total Assessment is a certain percentage of the fair market value that is determined by local assessors to be the total taxable value of land and additions on the property. | Land | Improvement |
|---|---|---|---|---|
| 2025 | $4,544 | $221,710 | $52,360 | $169,350 |
| 2024 | $4,544 | $221,710 | $52,360 | $169,350 |
| 2023 | $4,339 | $221,710 | $52,360 | $169,350 |
| 2022 | $4,209 | $221,710 | $52,360 | $169,350 |
| 2021 | $6,544 | $221,710 | $52,360 | $169,350 |
| 2020 | $3,317 | $103,500 | $33,600 | $69,900 |
| 2019 | $3,260 | $103,500 | $33,600 | $69,900 |
| 2018 | $3,117 | $103,500 | $0 | $0 |
| 2017 | $3,109 | $103,500 | $0 | $0 |
| 2016 | $568 | $103,500 | $0 | $0 |
| 2015 | $568 | $103,500 | $0 | $0 |
| 2014 | $568 | $103,500 | $0 | $0 |
Agents Affiliated with this Home
-
Karen Cedrone

Seller's Agent in 2024
Karen Cedrone
Keller Williams Real Estate - West Chester
(610) 565-1995
18 in this area
98 Total Sales
-
Kris Warren
K
Buyer's Agent in 2024
Kris Warren
KW Empower
(215) 490-7331
1 in this area
34 Total Sales
-
ANGELA PEREIRA
A
Seller's Agent in 2016
ANGELA PEREIRA
Bagelman Realty
(484) 802-4357
20 Total Sales
-
Charlene Eichman

Seller Co-Listing Agent in 2016
Charlene Eichman
Long & Foster
(610) 853-2700
25 Total Sales
Map
Source: Bright MLS
MLS Number: PADE2071580
APN: 04-00-00186-21
- 704 Meadow Ct Unit 704
- 104 Meadow Ct Unit 104
- 1605 N Glen Dr
- 4101 Fox Pointe Ct Unit 4101
- Ashton Plan at Spring Lakes - Townhomes
- 210 N Buck Tavern Way Unit 10603
- 313 Milton Stamp Dr Unit 12104
- 315 Milton Stamp Dr Unit 12103
- 317 Milton Stamp Dr
- 302 Milton Stamp Dr
- 312 Milton Stamp Dr
- 138 S Buck Tavern Way
- 134 S Buck Tavern Way Unit 10803
- 129 S Buck Tavern Way Unit 11504
- 135 S Buck Tavern Way Unit 11501
- 1609 Painters Crossing
- 2 Raven Dr
- 1003 Painters Crossing Unit 1003
- 1000 N Phipps Woods Ct Unit 486
- 910 Painters Crossing Unit 910
