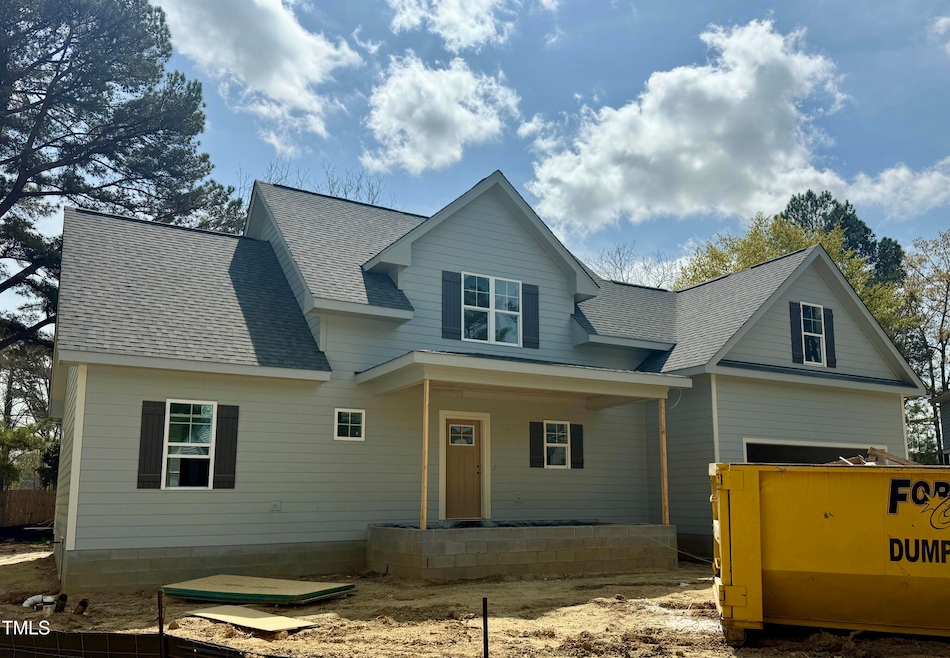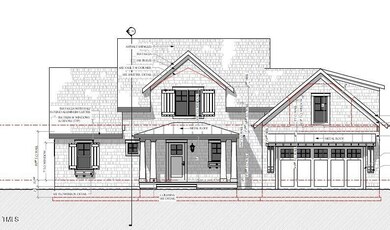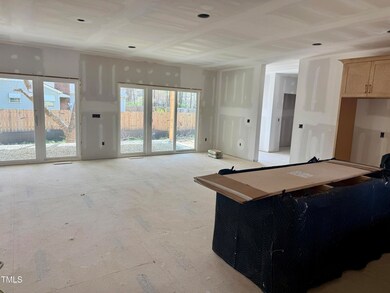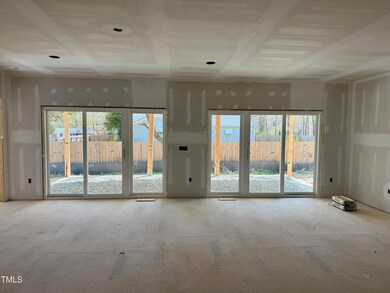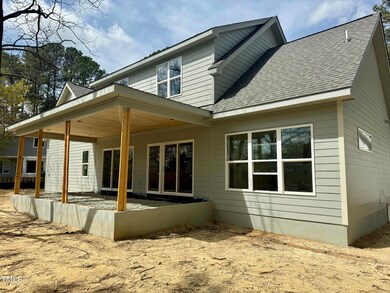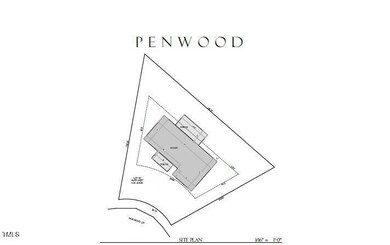
Highlights
- Under Construction
- Open Floorplan
- Vaulted Ceiling
- Apex Elementary School Rated A-
- Craftsman Architecture
- Main Floor Primary Bedroom
About This Home
As of June 2025This is your chance to own a brand-new home in the well-established Brookfield Subdivision in Apex, NC! Offering 2,560 sq. ft. of thoughtfully designed living space, this stunning 3 bedroom, 2.5 bathroom craftsman-style home blends timeless charm with modern conveniences.From the moment you step inside, you'll notice the open floorplan offering lots of natural light. The gourmet kitchen seamlessly flows into the dining and living areas, creating the perfect setting for entertaining or family gatherings.The main floor master suite offers a private retreat with a vaulted ceiling, luxurious ensuite bath and walk-in closet. Upstairs, you'll find 2 additional bedrooms, a full bath, a versatile loft space and a bonus room with a pocket office.Finally, enjoy peaceful mornings or relaxing evenings on the large covered front and rear porches, adding to the home's classic curb appeal.
Home Details
Home Type
- Single Family
Est. Annual Taxes
- $1,622
Year Built
- Built in 2025 | Under Construction
Lot Details
- 10,019 Sq Ft Lot
- Cul-De-Sac
- Landscaped
Parking
- 2 Car Attached Garage
- Front Facing Garage
- Private Driveway
- 2 Open Parking Spaces
Home Design
- Home is estimated to be completed on 5/31/25
- Craftsman Architecture
- Transitional Architecture
- Traditional Architecture
- Pillar, Post or Pier Foundation
- Block Foundation
- Frame Construction
- Architectural Shingle Roof
Interior Spaces
- 2,560 Sq Ft Home
- 2-Story Property
- Open Floorplan
- Smooth Ceilings
- Vaulted Ceiling
- Ceiling Fan
- Double Pane Windows
- Low Emissivity Windows
- Insulated Windows
- Sliding Doors
- Combination Dining and Living Room
- Home Office
- Loft
- Bonus Room
Kitchen
- Eat-In Kitchen
- Free-Standing Gas Range
- Microwave
- Plumbed For Ice Maker
- Dishwasher
- Stainless Steel Appliances
- Kitchen Island
- Disposal
Flooring
- Carpet
- Laminate
- Tile
Bedrooms and Bathrooms
- 3 Bedrooms
- Primary Bedroom on Main
- Walk-In Closet
- Double Vanity
- Private Water Closet
- Bathtub with Shower
- Shower Only
- Walk-in Shower
Laundry
- Laundry Room
- Laundry on main level
Attic
- Attic Floors
- Pull Down Stairs to Attic
- Unfinished Attic
Home Security
- Carbon Monoxide Detectors
- Fire and Smoke Detector
Outdoor Features
- Covered Patio or Porch
- Rain Gutters
Schools
- Apex Elementary School
- Apex Middle School
- Apex High School
Utilities
- Central Air
- Floor Furnace
- Heating System Uses Natural Gas
- Heat Pump System
- Tankless Water Heater
Community Details
- No Home Owners Association
- Built by Starcraft Custom Building, INC
- Brookfield Subdivision
Listing and Financial Details
- Assessor Parcel Number Lot 90
Ownership History
Purchase Details
Home Financials for this Owner
Home Financials are based on the most recent Mortgage that was taken out on this home.Purchase Details
Home Financials for this Owner
Home Financials are based on the most recent Mortgage that was taken out on this home.Similar Homes in the area
Home Values in the Area
Average Home Value in this Area
Purchase History
| Date | Type | Sale Price | Title Company |
|---|---|---|---|
| Warranty Deed | $760,000 | None Listed On Document | |
| Warranty Deed | $760,000 | None Listed On Document | |
| Warranty Deed | $90,000 | Investors Title |
Mortgage History
| Date | Status | Loan Amount | Loan Type |
|---|---|---|---|
| Previous Owner | $508,900 | Construction |
Property History
| Date | Event | Price | Change | Sq Ft Price |
|---|---|---|---|---|
| 06/11/2025 06/11/25 | Sold | $759,900 | 0.0% | $297 / Sq Ft |
| 04/11/2025 04/11/25 | Pending | -- | -- | -- |
| 03/26/2025 03/26/25 | For Sale | $759,900 | -- | $297 / Sq Ft |
Tax History Compared to Growth
Tax History
| Year | Tax Paid | Tax Assessment Tax Assessment Total Assessment is a certain percentage of the fair market value that is determined by local assessors to be the total taxable value of land and additions on the property. | Land | Improvement |
|---|---|---|---|---|
| 2024 | $1,622 | $190,000 | $190,000 | $0 |
| 2023 | $823 | $75,000 | $75,000 | $0 |
| 2022 | $772 | $75,000 | $75,000 | $0 |
| 2021 | $743 | $75,000 | $75,000 | $0 |
| 2020 | $735 | $75,000 | $75,000 | $0 |
| 2019 | $852 | $75,000 | $75,000 | $0 |
| 2018 | $802 | $75,000 | $75,000 | $0 |
| 2017 | $746 | $75,000 | $75,000 | $0 |
| 2016 | $735 | $75,000 | $75,000 | $0 |
| 2015 | $583 | $58,000 | $58,000 | $0 |
| 2014 | $561 | $58,000 | $58,000 | $0 |
Agents Affiliated with this Home
-
jason brown
j
Seller's Agent in 2025
jason brown
RE/MAX
(919) 369-1228
2 in this area
12 Total Sales
-
Chris Tanas
C
Buyer's Agent in 2025
Chris Tanas
Long & Foster Real Estate INC/Cary
(919) 630-9905
1 in this area
106 Total Sales
Map
Source: Doorify MLS
MLS Number: 10084825
APN: 0742.15-63-9925-000
- 903 Norood Ln
- 319 Great Northern Station
- 610 Metro Station
- 590 Grand Central Station
- 578 Metro Station
- 1012 New Dover Rd
- 4006 New Yarmouth Way
- 996 Tender Dr
- 1113 Smokewood Dr
- 960 Branch Line Ln
- 633 Sawcut Ln
- 631 Sawcut Ln
- 635 Sawcut Ln
- 1009 Magnolia Leaf Ct
- 919 Branch Line Ln
- 148 Sanair Ct
- 119 Heatherwood Dr
- 406 Abbey Oak Ln
- 309 N Mason St
- 132 Sanair Ct
