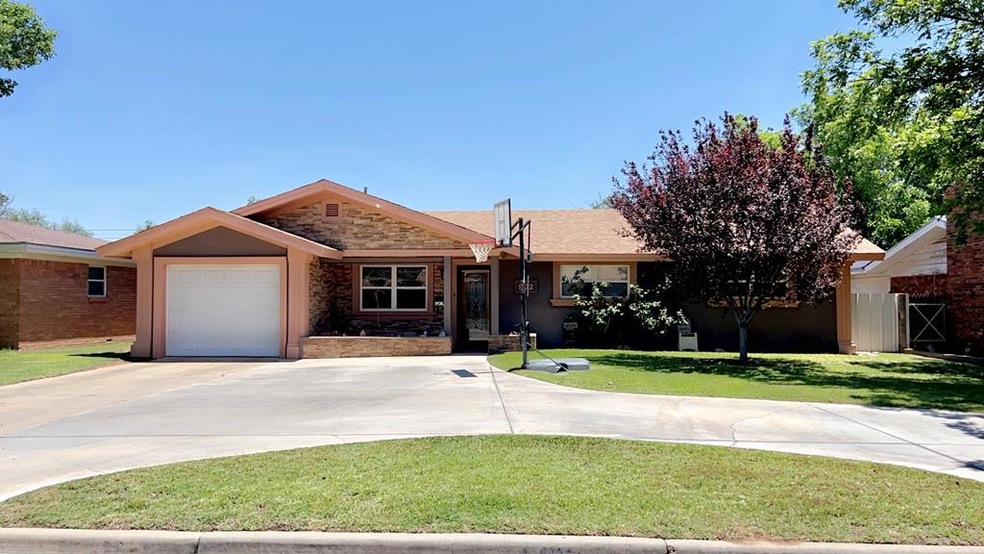
902 NW 11th St Andrews, TX 79714
Highlights
- High Ceiling
- Formal Dining Room
- Shades
- No HOA
- Circular Driveway
- Storm Windows
About This Home
As of November 2024This home is located at 902 NW 11th St, Andrews, TX 79714 and is currently estimated at $295,000, approximately $154 per square foot. This property was built in 1959. 902 NW 11th St is a home located in Andrews County with nearby schools including Clearfork Elementary School, Devonian Elementary School, and Underwood Elementary School.
Last Agent to Sell the Property
Lone Star Real Estate License #0591480 Listed on: 05/17/2024
Home Details
Home Type
- Single Family
Est. Annual Taxes
- $3,679
Year Built
- Built in 1959
Lot Details
- 8,124 Sq Ft Lot
- Lot Dimensions are 65 x 125
- Landscaped
- Sprinkler System
Parking
- 2 Car Garage
- 1 Carport Space
- Side or Rear Entrance to Parking
- Garage Door Opener
- Circular Driveway
- Open Parking
Home Design
- Slab Foundation
- Composition Roof
- Stucco
Interior Spaces
- 1,911 Sq Ft Home
- High Ceiling
- Ceiling Fan
- Shades
- Formal Dining Room
- Tile Flooring
- Laundry in Garage
Kitchen
- Breakfast Bar
- Gas Range
- Dishwasher
Bedrooms and Bathrooms
- 4 Bedrooms
- 3 Full Bathrooms
- Dual Vanity Sinks in Primary Bathroom
Home Security
- Storm Windows
- Fire and Smoke Detector
Outdoor Features
- Outdoor Storage
Schools
- Andrews Elementary And Middle School
- Andrews High School
Utilities
- Central Air
- Heating System Uses Gas
- Multiple Water Heaters
- Gas Water Heater
Community Details
- No Home Owners Association
- Original Town Subdivision
Listing and Financial Details
- Home warranty included in the sale of the property
- Assessor Parcel Number 3673
Ownership History
Purchase Details
Similar Homes in Andrews, TX
Home Values in the Area
Average Home Value in this Area
Purchase History
| Date | Type | Sale Price | Title Company |
|---|---|---|---|
| Grant Deed | -- | -- |
Property History
| Date | Event | Price | Change | Sq Ft Price |
|---|---|---|---|---|
| 11/21/2024 11/21/24 | Sold | -- | -- | -- |
| 11/16/2024 11/16/24 | Off Market | -- | -- | -- |
| 11/01/2024 11/01/24 | Pending | -- | -- | -- |
| 10/01/2024 10/01/24 | Pending | -- | -- | -- |
| 09/06/2024 09/06/24 | For Sale | $295,000 | 0.0% | $154 / Sq Ft |
| 08/02/2024 08/02/24 | Pending | -- | -- | -- |
| 05/17/2024 05/17/24 | For Sale | $295,000 | -- | $154 / Sq Ft |
Tax History Compared to Growth
Tax History
| Year | Tax Paid | Tax Assessment Tax Assessment Total Assessment is a certain percentage of the fair market value that is determined by local assessors to be the total taxable value of land and additions on the property. | Land | Improvement |
|---|---|---|---|---|
| 2024 | $3,679 | $226,575 | $12,350 | $214,225 |
| 2023 | $3,811 | $228,889 | $12,350 | $216,539 |
| 2022 | $4,361 | $221,630 | $12,350 | $209,280 |
| 2021 | $4,953 | $212,703 | $12,350 | $200,353 |
| 2020 | $4,661 | $204,885 | $12,350 | $192,535 |
| 2019 | $4,638 | $196,087 | $12,350 | $183,737 |
| 2018 | $4,578 | $192,058 | $12,350 | $179,708 |
| 2017 | $4,322 | $211,220 | $12,350 | $198,870 |
| 2016 | $3,551 | $211,220 | $12,350 | $198,870 |
| 2015 | -- | $204,720 | $12,350 | $192,370 |
| 2014 | -- | $130,090 | $6,180 | $123,910 |
Agents Affiliated with this Home
-
Lorraine Sanchez
L
Seller's Agent in 2024
Lorraine Sanchez
Lone Star Real Estate
(432) 847-9920
27 Total Sales
-
Pat Fariss
P
Buyer's Agent in 2024
Pat Fariss
Lone Star Real Estate
(432) 523-9200
29 Total Sales
Map
Source: Odessa Board of REALTORS®
MLS Number: 150805
APN: 000000003673






