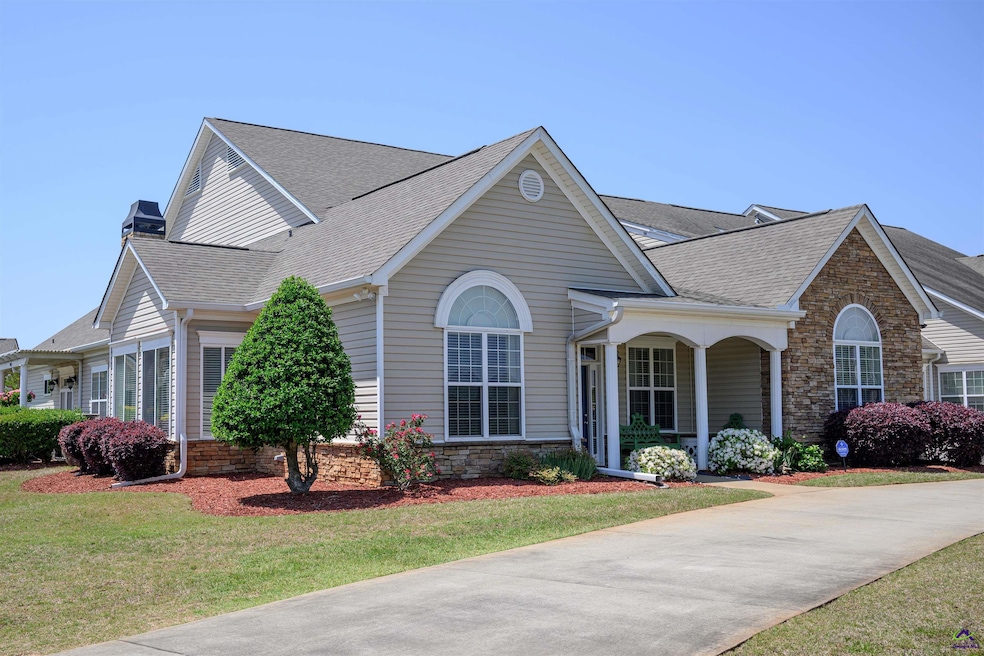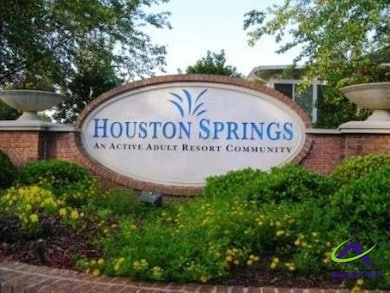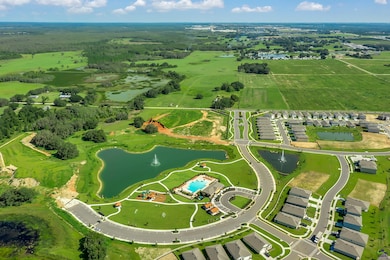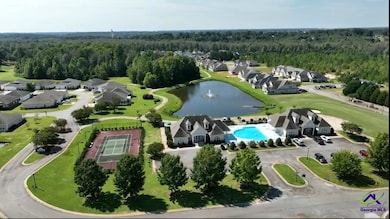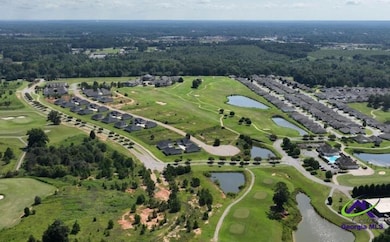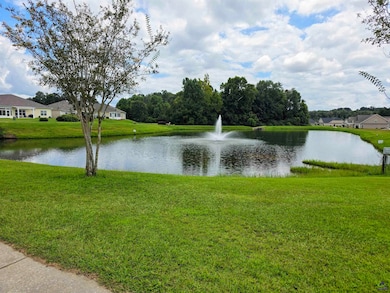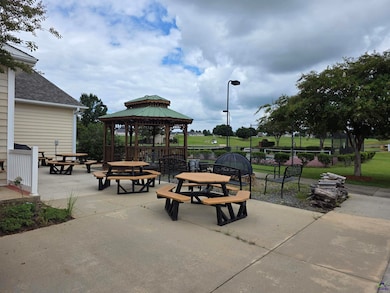Estimated payment $2,170/month
Highlights
- Active Adult
- Deck
- Main Floor Primary Bedroom
- Clubhouse
- Wood Flooring
- 1 Fireplace
About This Home
Motivated Seller This listing showcases a luxurious home in a 55+ gated community at 902 Quail Run, Perry, GA 31069, priced at $309,000. Key features include: Location & Community: ~450 private acres with an 18-hole golf course, clubhouse, pickleball, pool, and maintained yards. Close to downtown Perry and I-75. -Home Highlights: Quartz countertops and backsplash, real wood cabinets, gas stove and fireplace, 2023 AC, tray/cathedral ceilings, 9’8”+ ceilings throughout. -Master Suite: En-suite with walk-in shower, soaking tub, dual vanities, and his-and-her closets. Layout: Open kitchen with breakfast bar, cozy sitting area with fireplace, sunroom, and back deck with scenic views. -Bonus: 377 sq ft unfinished attic, roughed in for customization.
Listing Agent
TRUSTED REAL ESTATE EXPERT ADVISORS License #448919 Listed on: 04/26/2025
Property Details
Home Type
- Multi-Family
Est. Annual Taxes
- $3,954
Year Built
- Built in 2006
HOA Fees
- $215 Monthly HOA Fees
Home Design
- Property Attached
- Brick Exterior Construction
- Slab Foundation
- Vinyl Siding
- Stone Exterior Construction
Interior Spaces
- 2,067 Sq Ft Home
- 1.5-Story Property
- Ceiling Fan
- 1 Fireplace
- Blinds
- Dining Room
- Bonus Room
- Storage In Attic
Kitchen
- Eat-In Kitchen
- Breakfast Bar
- Electric Range
- Free-Standing Range
- Dishwasher
- Solid Surface Countertops
Flooring
- Wood
- Carpet
- Tile
Bedrooms and Bathrooms
- 2 Bedrooms
- Primary Bedroom on Main
- Split Bedroom Floorplan
- 2 Full Bathrooms
- Garden Bath
Parking
- 2 Car Attached Garage
- Garage Door Opener
Schools
- Tucker Elementary School
- Perry Middle School
- Perry High School
Utilities
- Central Heating and Cooling System
- Heat Pump System
Additional Features
- Deck
- 7,841 Sq Ft Lot
Listing and Financial Details
- Tax Lot 902
- Assessor Parcel Number 0P53B0 028000
Community Details
Overview
- Active Adult
Amenities
- Clubhouse
Recreation
- Community Pool
Map
Home Values in the Area
Average Home Value in this Area
Tax History
| Year | Tax Paid | Tax Assessment Tax Assessment Total Assessment is a certain percentage of the fair market value that is determined by local assessors to be the total taxable value of land and additions on the property. | Land | Improvement |
|---|---|---|---|---|
| 2024 | $3,954 | $107,600 | $10,000 | $97,600 |
| 2023 | $3,303 | $89,280 | $10,000 | $79,280 |
| 2022 | $1,898 | $82,560 | $8,000 | $74,560 |
| 2021 | $1,465 | $63,360 | $8,800 | $54,560 |
| 2020 | $1,454 | $62,600 | $8,800 | $53,800 |
| 2019 | $1,454 | $62,600 | $8,800 | $53,800 |
| 2018 | $1,454 | $62,600 | $8,800 | $53,800 |
| 2017 | $1,456 | $62,600 | $8,800 | $53,800 |
| 2016 | $1,458 | $62,600 | $8,800 | $53,800 |
| 2015 | $1,461 | $62,600 | $8,800 | $53,800 |
| 2014 | -- | $62,600 | $8,800 | $53,800 |
| 2013 | -- | $62,600 | $8,800 | $53,800 |
Property History
| Date | Event | Price | List to Sale | Price per Sq Ft | Prior Sale |
|---|---|---|---|---|---|
| 09/15/2025 09/15/25 | Price Changed | $309,000 | -3.4% | $149 / Sq Ft | |
| 08/05/2025 08/05/25 | Price Changed | $319,900 | -3.0% | $155 / Sq Ft | |
| 05/28/2025 05/28/25 | Price Changed | $329,900 | -3.0% | $160 / Sq Ft | |
| 04/26/2025 04/26/25 | For Sale | $340,000 | +24185.7% | $164 / Sq Ft | |
| 05/02/2017 05/02/17 | Sold | $1,400 | -99.3% | $1 / Sq Ft | View Prior Sale |
| 04/02/2017 04/02/17 | Pending | -- | -- | -- | |
| 12/26/2016 12/26/16 | For Sale | $194,500 | +49.6% | $94 / Sq Ft | |
| 04/19/2013 04/19/13 | Sold | $130,000 | -13.3% | $63 / Sq Ft | View Prior Sale |
| 03/21/2013 03/21/13 | Pending | -- | -- | -- | |
| 04/30/2012 04/30/12 | For Sale | $149,900 | +158.4% | $73 / Sq Ft | |
| 03/19/2012 03/19/12 | Sold | $58,000 | -17.0% | $28 / Sq Ft | View Prior Sale |
| 02/13/2012 02/13/12 | Pending | -- | -- | -- | |
| 01/06/2012 01/06/12 | For Sale | $69,900 | -- | $34 / Sq Ft |
Purchase History
| Date | Type | Sale Price | Title Company |
|---|---|---|---|
| Limited Warranty Deed | $180,000 | None Available | |
| Warranty Deed | $130,000 | None Available | |
| Special Warranty Deed | $58,000 | None Available | |
| Deed | $92,000 | -- | |
| Deed | -- | -- | |
| Deed | -- | -- | |
| Deed | $92,000 | -- | |
| Warranty Deed | $37,500 | None Available |
Mortgage History
| Date | Status | Loan Amount | Loan Type |
|---|---|---|---|
| Previous Owner | $84,900 | New Conventional | |
| Previous Owner | $136,000 | Construction |
Source: Central Georgia MLS
MLS Number: 252795
APN: 0P53B0028000
- 214 S Houston Springs Blvd
- 205 S Houston Springs Blvd
- 310 Pebble Beach Dr
- 312 Spyglass Hill Dr
- 1803 Quail Ridge Ln
- 1801 Quail Ridge Ln
- 1802 Quail Ridge Ln
- 315 Pebble Beach Dr
- 142 Fairway Oaks Dr
- 0 N Highway 341 Unit 1522479
- 145 Fairway Oaks Dr
- 131 Shady Oak Dr
- 103 Steeple Ct
- 309 Charles Gray Blvd
- 124 Kenmore Cir
- 124 Kenmore Cir Unit 13
- 128 Kenmore Cir Unit 15
- 117 Kenmore Cir Unit 140
- 123 Kenmore Cir
- 115 Kenmore Cir
- 1701 Macon Rd
- 200 Bristol St
- 100 Ashley Dr
- 1103 S 2nd St Unit 4
- 103 Hattie Ct
- 110 Gwendolyn Ave
- 112 Gwendolyn Ave
- 2209 Macy Ave
- 1007 Third St
- 1726 Greenwood Cir
- 105 Sutton Dr
- 120 Magnum Way
- 203 Overton Dr
- 395 Perry Pkwy
- 1312 Keith Dr
- 109 Farmers Way
- 1005 Morningside Dr
- 1100 Kenwood Dr
- 208 Overton Dr
- 697 Coventry Cir Unit B
