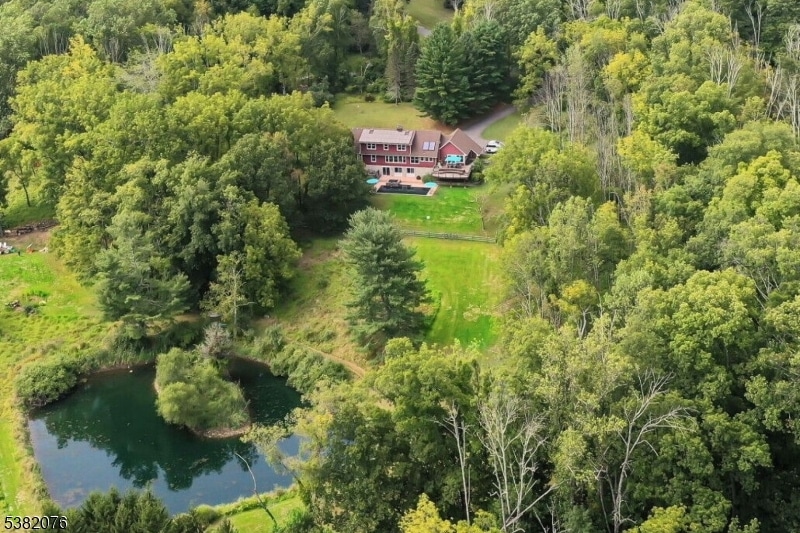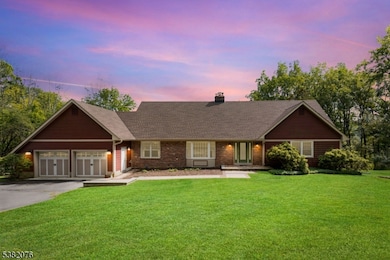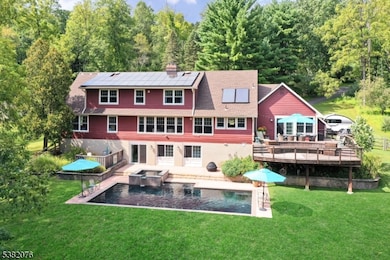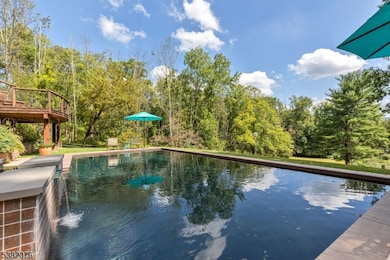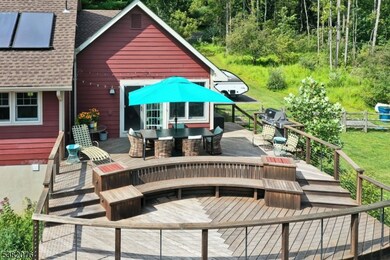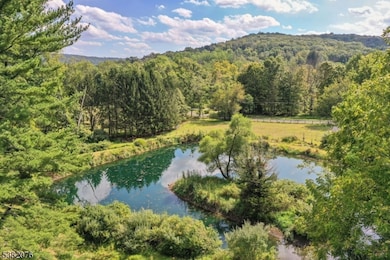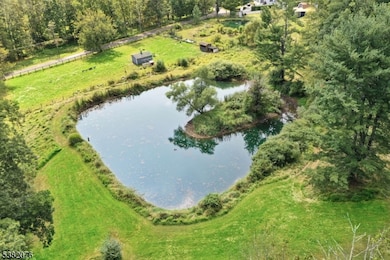902 Ravine Rd Califon, NJ 07830
Estimated payment $5,978/month
Highlights
- In Ground Pool
- Custom Home
- 5.11 Acre Lot
- Voorhees High School Rated A-
- Lake View
- Deck
About This Home
Exceptional Custom Home on a picturesque 5.11 acre lot offering phenomenal views of the pond & countryside setting by 147 acre Teetertown Ravine Nature Preserve. Loaded w upgrades this home is filled w character & designed w walls of over-sized windows to take advantage of the amazing views. Enjoy resort-style living w in-ground pool, spa & expansive deck from Decks by Kiefer. Gourmet kitchen w center island bar, granite counters, abundant cabinetry, stainless steel appliances, entertaining buffet & breakfast area. Family room is centered on a wood-burning Heatolator fireplace in brick wall. Large living room has a bay window & opens to the formal dining room. Sunroom w custom built-ins including a buffet w wet bar has sliding glass doors to the incredible deck. 1st floor primary bedroom suite has 3 closets & renovated bath w over-sized stall shower, decorative tile & double sinks. Another big bedroom w en-suite bath is perfect for guests. 2nd level bedrooms are generously sized w walk-in closets & storage rooms. Finished daylight walkout basement adds to your living space featuring a recreation room w wood-burning stove, office, game room, gym & full bath. Other features include energy saving solar panels, Hardiplank siding, newer roof & central air, replaced windows, paver patios & walks. Desirable location near historic Califon is close to shopping, dining & numerous parks. Great commute near Rts 78,31,22 & bus/train service. Prestigious Blue Ribbon Voorhees High School.
Home Details
Home Type
- Single Family
Est. Annual Taxes
- $14,821
Year Built
- Built in 1981
Lot Details
- 5.11 Acre Lot
- Cul-De-Sac
- Wood Fence
- Open Lot
- Wooded Lot
Parking
- 2 Car Direct Access Garage
- Oversized Parking
- Additional Parking
Home Design
- Custom Home
- Cape Cod Architecture
- Tile
Interior Spaces
- Wet Bar
- Wood Burning Stove
- Wood Burning Fireplace
- Entrance Foyer
- Family Room with Fireplace
- 2 Fireplaces
- Living Room
- Formal Dining Room
- Home Office
- Recreation Room with Fireplace
- Game Room
- Sun or Florida Room
- Storage Room
- Home Gym
- Lake Views
Kitchen
- Breakfast Room
- Eat-In Kitchen
- Breakfast Bar
- Butlers Pantry
- Built-In Electric Oven
- Microwave
- Dishwasher
- Kitchen Island
Flooring
- Wood
- Wall to Wall Carpet
Bedrooms and Bathrooms
- 4 Bedrooms
- Main Floor Bedroom
- En-Suite Primary Bedroom
- Walk-In Closet
- 4 Full Bathrooms
- Separate Shower
Laundry
- Laundry Room
- Dryer
- Washer
Finished Basement
- Walk-Out Basement
- Basement Fills Entire Space Under The House
Home Security
- Carbon Monoxide Detectors
- Fire and Smoke Detector
Pool
- In Ground Pool
- Gunite Pool
Outdoor Features
- Pond
- Deck
- Patio
- Storage Shed
Schools
- Valleyview Elementary School
- Woodglen Middle School
- Voorhees High School
Utilities
- Zoned Heating and Cooling System
- Heating System Uses Oil Above Ground
- Standard Electricity
- Generator Hookup
- Propane
- Well
- Septic System
Listing and Financial Details
- Assessor Parcel Number 1919-00044-0000-00023-0001-
Map
Home Values in the Area
Average Home Value in this Area
Tax History
| Year | Tax Paid | Tax Assessment Tax Assessment Total Assessment is a certain percentage of the fair market value that is determined by local assessors to be the total taxable value of land and additions on the property. | Land | Improvement |
|---|---|---|---|---|
| 2025 | $14,821 | $529,700 | $153,300 | $376,400 |
| 2024 | $14,228 | $529,700 | $153,300 | $376,400 |
| 2023 | $14,228 | $529,700 | $153,300 | $376,400 |
| 2022 | $13,544 | $529,700 | $153,300 | $376,400 |
| 2021 | $13,070 | $529,700 | $153,300 | $376,400 |
| 2020 | $12,612 | $529,700 | $153,300 | $376,400 |
| 2019 | $13,070 | $443,800 | $130,600 | $313,200 |
| 2018 | $12,977 | $439,900 | $130,600 | $309,300 |
| 2017 | $12,581 | $439,900 | $130,600 | $309,300 |
| 2016 | $12,176 | $439,900 | $130,600 | $309,300 |
| 2015 | $11,644 | $439,900 | $130,600 | $309,300 |
| 2014 | $11,231 | $439,900 | $130,600 | $309,300 |
Property History
| Date | Event | Price | List to Sale | Price per Sq Ft |
|---|---|---|---|---|
| 09/29/2025 09/29/25 | Pending | -- | -- | -- |
| 09/15/2025 09/15/25 | For Sale | $899,900 | -- | -- |
Purchase History
| Date | Type | Sale Price | Title Company |
|---|---|---|---|
| Deed | $665,000 | Chicago Title Insurance Co |
Mortgage History
| Date | Status | Loan Amount | Loan Type |
|---|---|---|---|
| Open | $400,000 | Purchase Money Mortgage |
Source: Garden State MLS
MLS Number: 3986886
APN: 19-00044-0000-00023-01
- 910 Ravine Rd
- 334 W Valley Brook Rd
- 658 Winding Brook Ln
- 99 Middle Valley Rd
- 32 Cloverhill Dr
- 380 W Mill Rd
- 306 W Valley Brook Rd
- 4 Wade Farm Ln
- 339 W Mill Rd
- 2 2nd St
- 104 Mill St
- 15 Academy St
- 33 Main St
- 56 Zellers Rd
- 62 Zellers Rd
- 000 Pleasant Grove Rd
- 11 Beavers Rd
- 18 Hickory Run Rd
- 12 Big Spring Rd
- 147 Beacon Hill Rd
