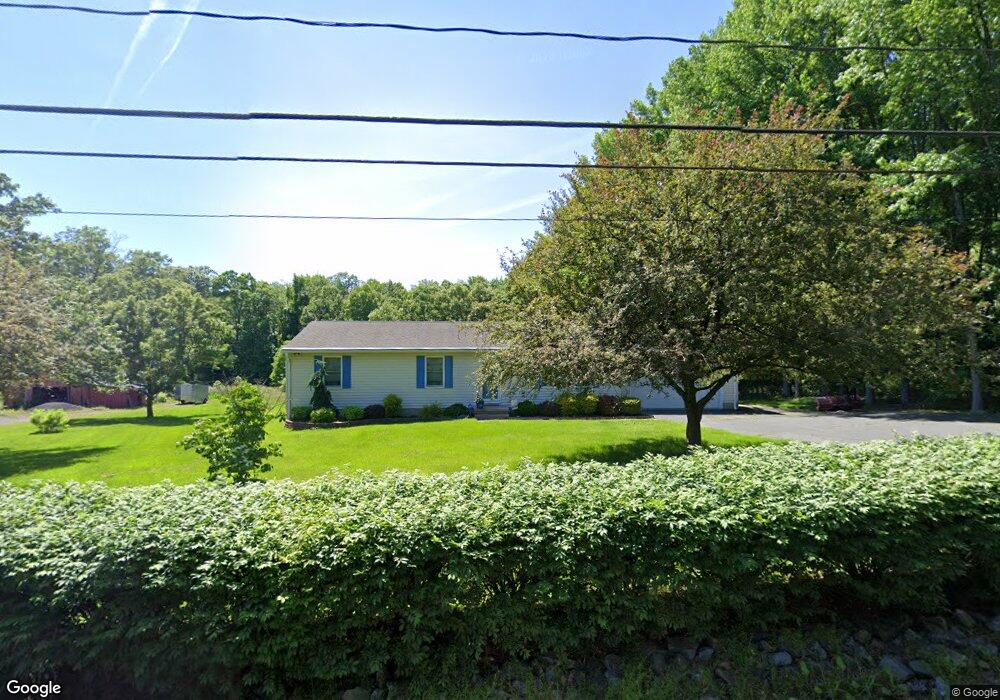902 S Stepney Rd Aberdeen, MD 21001
Estimated Value: $373,972 - $415,000
--
Bed
2
Baths
1,696
Sq Ft
$234/Sq Ft
Est. Value
About This Home
This home is located at 902 S Stepney Rd, Aberdeen, MD 21001 and is currently estimated at $396,743, approximately $233 per square foot. 902 S Stepney Rd is a home located in Harford County with nearby schools including G. Lisby Elementary At Hillsdale, Aberdeen Middle School, and Aberdeen High School.
Ownership History
Date
Name
Owned For
Owner Type
Purchase Details
Closed on
Feb 24, 2014
Sold by
Niswonger Terry Ellen and Wolf David Brian
Bought by
Niswonger Terry E
Current Estimated Value
Home Financials for this Owner
Home Financials are based on the most recent Mortgage that was taken out on this home.
Original Mortgage
$141,000
Outstanding Balance
$41,616
Interest Rate
4.39%
Mortgage Type
New Conventional
Estimated Equity
$355,127
Purchase Details
Closed on
Aug 12, 2005
Sold by
Niswonger David Glen
Bought by
Niswonger Terry Ellen and Wolf David Brian
Purchase Details
Closed on
Jul 25, 2005
Sold by
Niswonger David Glen
Bought by
Niswonger Terry Ellen and Wolf David Brian
Create a Home Valuation Report for This Property
The Home Valuation Report is an in-depth analysis detailing your home's value as well as a comparison with similar homes in the area
Home Values in the Area
Average Home Value in this Area
Purchase History
| Date | Buyer | Sale Price | Title Company |
|---|---|---|---|
| Niswonger Terry E | $44,224 | None Available | |
| Niswonger Terry Ellen | -- | -- | |
| Niswonger Terry Ellen | -- | -- |
Source: Public Records
Mortgage History
| Date | Status | Borrower | Loan Amount |
|---|---|---|---|
| Open | Niswonger Terry E | $141,000 |
Source: Public Records
Tax History Compared to Growth
Tax History
| Year | Tax Paid | Tax Assessment Tax Assessment Total Assessment is a certain percentage of the fair market value that is determined by local assessors to be the total taxable value of land and additions on the property. | Land | Improvement |
|---|---|---|---|---|
| 2025 | $3,208 | $313,900 | $0 | $0 |
| 2024 | $2,999 | $294,200 | $0 | $0 |
| 2023 | $2,999 | $274,500 | $108,500 | $166,000 |
| 2022 | $2,939 | $269,633 | $0 | $0 |
| 2021 | $3,059 | $264,767 | $0 | $0 |
| 2020 | $3,059 | $259,900 | $108,500 | $151,400 |
| 2019 | $2,993 | $254,200 | $0 | $0 |
| 2018 | $2,902 | $248,500 | $0 | $0 |
| 2017 | $2,837 | $242,800 | $0 | $0 |
| 2016 | -- | $242,800 | $0 | $0 |
| 2015 | $3,020 | $242,800 | $0 | $0 |
| 2014 | $3,020 | $259,000 | $0 | $0 |
Source: Public Records
Map
Nearby Homes
- 936 S Stepney Rd
- 1218 Up and Over Ln
- 637 Bentgrass Dr
- 1307 N Sewards Ct
- 705 Bur Oak Ct Unit 122
- 703 Bur Oak Ct Unit 123
- 701 Bur Oak Ct Unit 124
- 720 Bur Oak Ct Unit 76
- 746 Bur Oak Ct Unit 81
- The Hollywood II Plan at Holly Oaks
- The Hollywood I Plan at Holly Oaks
- 418 Hiobs Ln
- 1410 Wellspring Dr
- 0 Old Philadelphia Rd
- 4901 Paper Bark Rd
- 403 Dryden Rd
- 5072 Bristle Cone Cir
- 4862 Atlas Cedar Way
- 4817 Atlas Cedar Way
- 321 Woodland Green Ct
- 900 S Stepney Rd
- 908 S Stepney Rd
- 908 S Stepney Rd
- 913 S Stepney Rd
- 841 Bentgrass Dr
- 843 Bentgrass Dr
- 916 S Stepney Rd
- 917 S Stepney Rd
- 1027 Gullwing Ct
- 842 S Stepney Rd
- 919 S Stepney Rd
- 922 S Stepney Rd
- 844 Bentgrass Dr
- 902 Bentgrass Dr
- 1026 Gullwing Ct
- 921 S Stepney Rd
- 1024 Gullwing Ct
- 903 Bentgrass Dr
- 832 Bentgrass Dr
- 904 Bentgrass Dr
