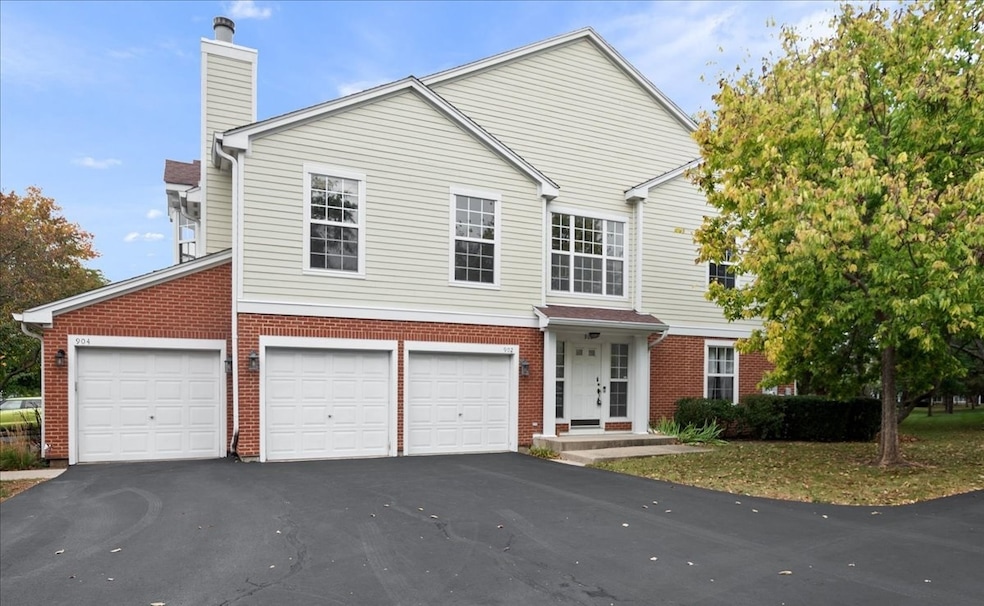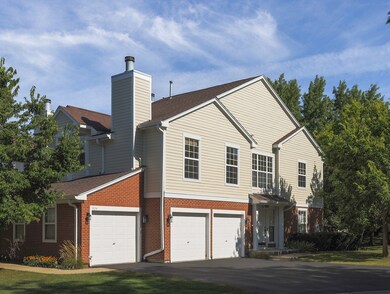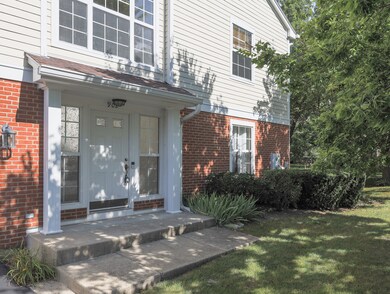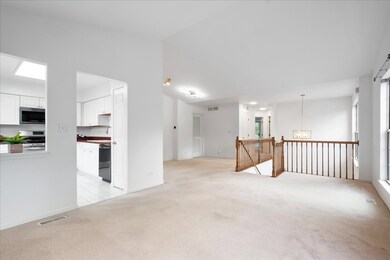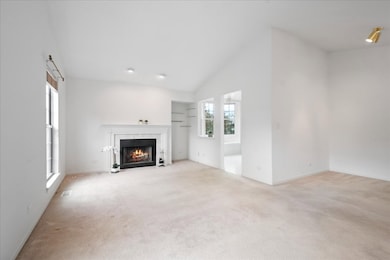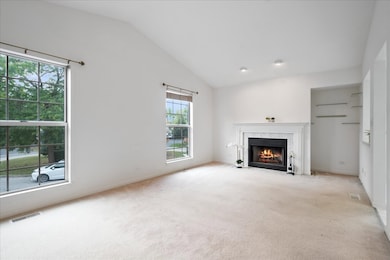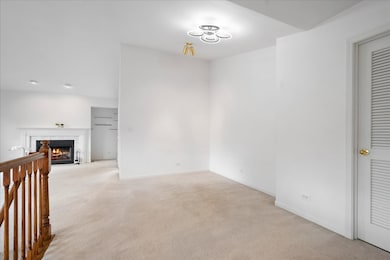902 Sparta Ct Unit 92 Vernon Hills, IL 60061
Estimated payment $2,452/month
Highlights
- Landscaped Professionally
- End Unit
- Balcony
- Adlai E Stevenson High School Rated A+
- Formal Dining Room
- Walk-In Closet
About This Home
Well maintained AWARD WINNING Stevenson High School 2bed 2 full baths second floor End unit in premium cul-de-sac location. Large living room with vaulted ceiling and gas fireplace. Separate dinning area. Big kitchen with south facing windows and beautiful sun shine. Newer stainless-steel appliances, ceramic tile flooring, breakfast area, and bay window. Master suite features walk-in closet, ceiling fan, private balcony with views of nature, and bath with glass shower. Laundry with washer, dryer, and extra shelving. Painted 2-car garage with insulated doors. Recent updates include: New siding 2025, New AC 2025, Microwave oven 2025, Dishwasher 2025, Furnace 2022, water heater 2019, master bed ceiling fan, foyer chandelier, corridor lights, dining room and kitchen lights, kitchen faucet, shower heads in both bath are all replaced in August 2025, Newer driveway. Water and sewer included in the monthly assessment. A must see
Townhouse Details
Home Type
- Townhome
Est. Annual Taxes
- $6,565
Year Built
- Built in 1993
Lot Details
- End Unit
- Landscaped Professionally
HOA Fees
- $338 Monthly HOA Fees
Parking
- 2 Car Garage
- Driveway
- Parking Included in Price
Home Design
- Entry on the 2nd floor
- Brick Exterior Construction
- Asphalt Roof
- Concrete Perimeter Foundation
Interior Spaces
- 1,234 Sq Ft Home
- 2-Story Property
- Ceiling Fan
- Fireplace With Gas Starter
- Attached Fireplace Door
- Window Screens
- Entrance Foyer
- Family Room
- Living Room with Fireplace
- Formal Dining Room
- Storage
Kitchen
- Range
- Microwave
- Dishwasher
- Disposal
Flooring
- Carpet
- Ceramic Tile
Bedrooms and Bathrooms
- 2 Bedrooms
- 2 Potential Bedrooms
- Walk-In Closet
- 2 Full Bathrooms
Laundry
- Laundry Room
- Dryer
- Washer
Home Security
Outdoor Features
- Balcony
Schools
- Adlai E Stevenson High School
Utilities
- Forced Air Heating and Cooling System
- Heating System Uses Natural Gas
Listing and Financial Details
- Homeowner Tax Exemptions
Community Details
Overview
- Association fees include water, insurance, exterior maintenance, lawn care, scavenger, snow removal
- 4 Units
- Customer Care Association, Phone Number (630) 653-7782
- Carriages Of Grosse Pointe Subdivision
- Property managed by Association Partners, Inc.
Amenities
- Common Area
- Community Storage Space
Recreation
- Park
Pet Policy
- Dogs and Cats Allowed
Security
- Resident Manager or Management On Site
- Carbon Monoxide Detectors
Map
Home Values in the Area
Average Home Value in this Area
Tax History
| Year | Tax Paid | Tax Assessment Tax Assessment Total Assessment is a certain percentage of the fair market value that is determined by local assessors to be the total taxable value of land and additions on the property. | Land | Improvement |
|---|---|---|---|---|
| 2024 | $6,439 | $73,254 | $26,135 | $47,119 |
| 2023 | $5,494 | $69,120 | $24,660 | $44,460 |
| 2022 | $5,494 | $58,348 | $20,817 | $37,531 |
| 2021 | $5,302 | $57,719 | $20,593 | $37,126 |
| 2020 | $5,231 | $57,916 | $20,663 | $37,253 |
| 2019 | $5,136 | $57,703 | $20,587 | $37,116 |
| 2018 | $4,619 | $53,182 | $22,376 | $30,806 |
| 2017 | $4,561 | $51,941 | $21,854 | $30,087 |
| 2016 | $4,409 | $49,738 | $20,927 | $28,811 |
| 2015 | $4,284 | $46,515 | $19,571 | $26,944 |
| 2014 | $4,919 | $54,494 | $21,020 | $33,474 |
| 2012 | $4,874 | $54,603 | $21,062 | $33,541 |
Property History
| Date | Event | Price | List to Sale | Price per Sq Ft | Prior Sale |
|---|---|---|---|---|---|
| 11/24/2025 11/24/25 | Pending | -- | -- | -- | |
| 10/16/2025 10/16/25 | For Sale | $298,000 | +49.0% | $241 / Sq Ft | |
| 08/23/2019 08/23/19 | Sold | $200,000 | -4.3% | $162 / Sq Ft | View Prior Sale |
| 07/08/2019 07/08/19 | Pending | -- | -- | -- | |
| 07/01/2019 07/01/19 | Price Changed | $209,000 | -4.6% | $169 / Sq Ft | |
| 05/21/2019 05/21/19 | For Sale | $219,000 | -- | $177 / Sq Ft |
Purchase History
| Date | Type | Sale Price | Title Company |
|---|---|---|---|
| Warranty Deed | $200,000 | Chicago Title | |
| Warranty Deed | $230,000 | Cti | |
| Interfamily Deed Transfer | $20,000 | -- | |
| Warranty Deed | $132,500 | -- |
Mortgage History
| Date | Status | Loan Amount | Loan Type |
|---|---|---|---|
| Open | $160,000 | New Conventional | |
| Previous Owner | $125,000 | Purchase Money Mortgage | |
| Previous Owner | $104,000 | Purchase Money Mortgage |
Source: Midwest Real Estate Data (MRED)
MLS Number: 12497001
APN: 15-06-206-115
- 543 Grosse Pointe Cir Unit 103
- 911 Ann Arbor Ln Unit 253
- 349 W Pointe Dr
- 686 Grosse Pointe Cir Unit 337
- 579 Yosemite Way
- 585 Yosemite Way
- 577 Yosemite Way
- 575 Yosemite Way
- 569 Yosemite Way
- 573 Yosemite Way
- 567 Yosemite Way
- 571 Yosemite Way
- 565 Yosemite Way
- 563 Yosemite Way
- 561 Yosemite Way
- 2170 Glacier St
- 1303 Orleans Dr Unit 1303
- 1062 Dearborn Ln
- 2149 Yellowstone Blvd
- 2227 Glacier St
