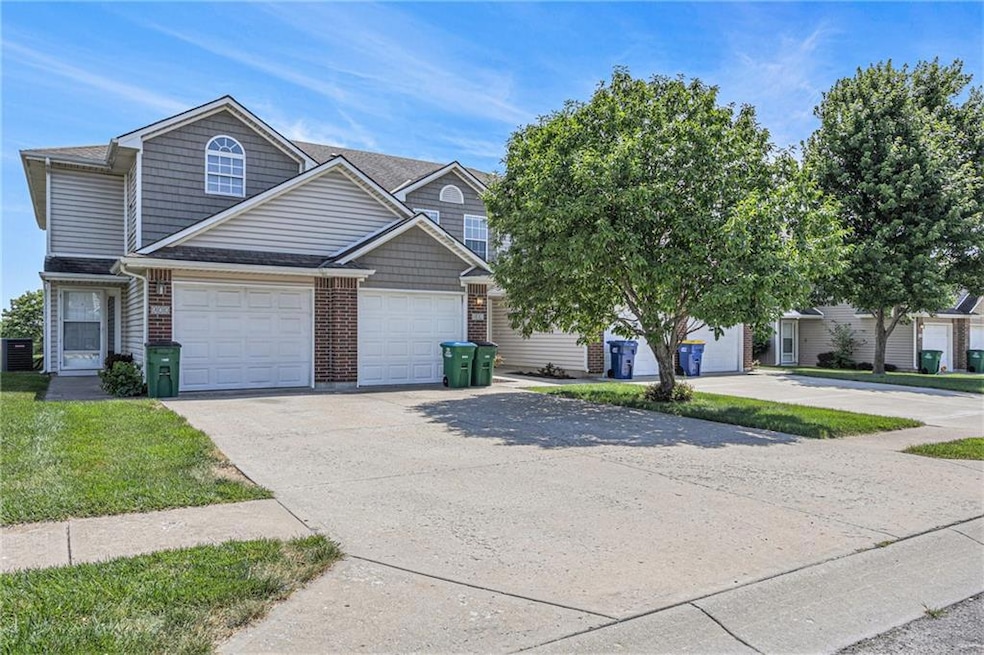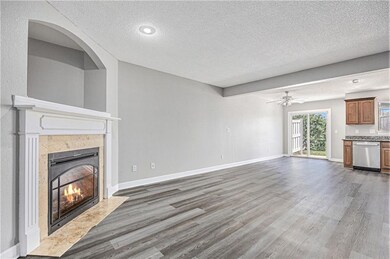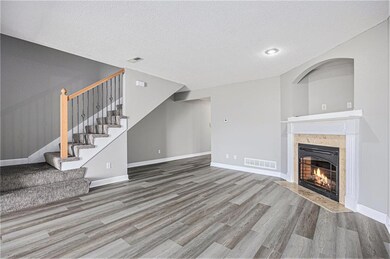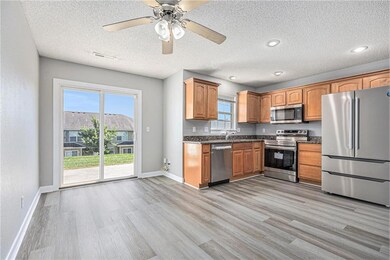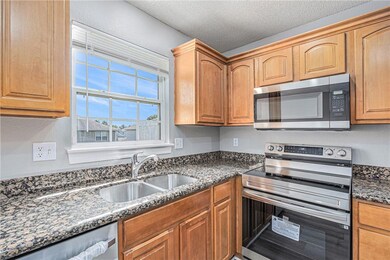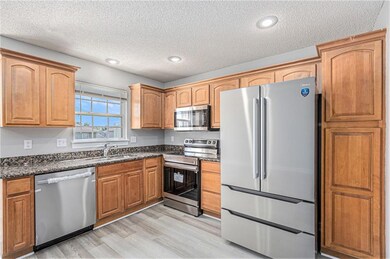902 SW Peach Tree Ln Blue Springs, MO 64064
Estimated payment $1,471/month
Highlights
- Clubhouse
- Traditional Architecture
- Stainless Steel Appliances
- Mason Elementary School Rated A
- Community Pool
- 1 Car Attached Garage
About This Home
Welcome to easy living in Blue Springs! This updated 2-bedroom, 2.5-bath townhome features brand-new flooring, fresh interior paint, and new stainless steel appliances. Enjoy the open-concept layout with a spacious kitchen and private fenced patio. Upstairs offers two large bedrooms and laundry. HOA covers lawn care, exterior maintenance, insurance, and access to the neighborhood pool. Conveniently located near shopping, dining, and highway access!
Listing Agent
ReeceNichols - Lees Summit Brokerage Phone: 816-668-4556 License #2000152615 Listed on: 06/25/2025

Townhouse Details
Home Type
- Townhome
Est. Annual Taxes
- $3,200
Year Built
- Built in 2007
HOA Fees
- $150 Monthly HOA Fees
Parking
- 1 Car Attached Garage
- Front Facing Garage
Home Design
- Traditional Architecture
- Slab Foundation
- Composition Roof
- Vinyl Siding
Interior Spaces
- 1,332 Sq Ft Home
- 2-Story Property
- Ceiling Fan
- Living Room with Fireplace
- Vinyl Flooring
- Laundry on main level
Kitchen
- Eat-In Kitchen
- Free-Standing Electric Oven
- Cooktop
- Dishwasher
- Stainless Steel Appliances
Bedrooms and Bathrooms
- 2 Bedrooms
Schools
- Mason Elementary School
- Lee's Summit North High School
Additional Features
- 3,485 Sq Ft Lot
- Forced Air Heating and Cooling System
Listing and Financial Details
- Assessor Parcel Number 54-330-10-15-00-0-00-000
- $0 special tax assessment
Community Details
Overview
- Association fees include lawn service, insurance, trash
- The Orchards At Chapman Farms Subdivision
Amenities
- Clubhouse
Recreation
- Community Pool
Map
Home Values in the Area
Average Home Value in this Area
Property History
| Date | Event | Price | List to Sale | Price per Sq Ft |
|---|---|---|---|---|
| 11/18/2025 11/18/25 | Price Changed | $199,900 | 0.0% | $150 / Sq Ft |
| 11/18/2025 11/18/25 | For Sale | $199,900 | -5.7% | $150 / Sq Ft |
| 10/24/2025 10/24/25 | Off Market | -- | -- | -- |
| 06/25/2025 06/25/25 | For Sale | $212,000 | -- | $159 / Sq Ft |
Source: Heartland MLS
MLS Number: 2558857
- 925 SW Peach Tree Ln
- 915 SW Peach Tree Ln
- 913 SW Peach Tree Ln
- 900 SW Peach Tree Ln
- 8912 SW 10th St
- 800 SW Imperial Ln
- 8808 SW 9th St
- 8805 SW 10th St
- 8801 SW 10th St
- 8793 SW 10th St
- 8789 SW 10th St
- 8782 SW 10th St
- 8785 SW 10th St
- 8781 SW 10th St
- 8777 SW 10th St
- 8773 SW 10th St
- 8769 SW 8th St
- 8769 SW 10th St
- 8741 SW Brickell Dr
- Riverside Plan at Oaks of Edgewood
- 301 SE Rose Garden Ln
- 7901 SW 7th St
- 1216 SW Huntington Dr
- 1216 SW Huntington Rd
- 2101 SW Wall St Unit Apartment A
- 414 SW Moreland School Rd
- 3016 SE 3rd St
- 2808 SE 2nd St
- 708 SE Shamrock Ln
- 309 SW Richwood Ln
- 1820 SW 6th St
- 915 SW Hampton Ct
- 1008 SW Pinto Ln
- 404 SW Keystone Ct
- 109 SE Rockwood St
- 901 SW Clark Rd
- 121 SE Nottingham Ct
- 409 SW Westminister Rd
- 609 NE Bristol Dr
- 1333 SW 21st St
