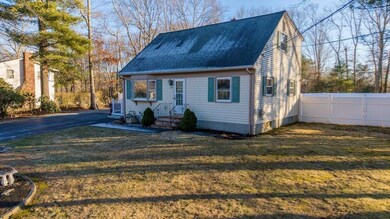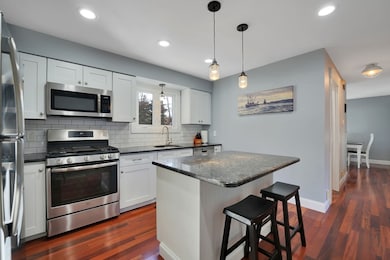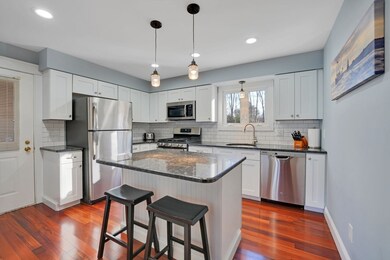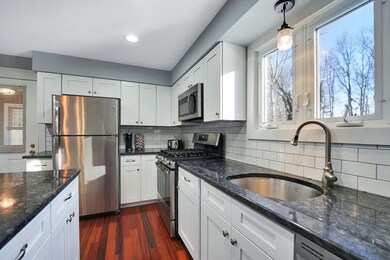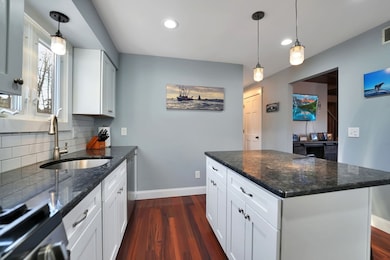
902 Tobey St Acushnet, MA 02743
Highlights
- Cape Cod Architecture
- Property is near public transit
- Solid Surface Countertops
- Deck
- Wood Flooring
- No HOA
About This Home
As of March 2025Nestled on a serene over half-acre lot at the end of a dead-end street, this stunning Cape-style home offers the perfect blend of modern upgrades and timeless charm. The tastefully remodeled kitchen shines with granite countertops, Shaker cabinets, and stainless steel appliances, while the rich Brazilian koa hardwood floors in the kitchen and living room add a touch of luxury. A beautifully renovated bathroom on the first floor offers a touch of luxury with its heated tile floor, tiled shower with rainfall showerhead, ceiling Bluetooth speaker, and anti-fog vanity mirror – perfect for starting or ending your day in comfort. Upstairs, the main bedroom features a cedar walk-in closet, and both second-floor bedrooms connect to the convenient half bath. Outdoor living is equally inviting with a fully fenced-in yard with new vinyl fence, a back deck with new decking, and a new stamped concrete patio, creating a space for relaxation and entertaining. Offers due by 5PM on Tuesday, January 21.
Home Details
Home Type
- Single Family
Est. Annual Taxes
- $4,827
Year Built
- Built in 1977
Lot Details
- 0.53 Acre Lot
- Near Conservation Area
- Fenced Yard
- Fenced
- Level Lot
- Property is zoned Res A
Home Design
- Cape Cod Architecture
- Frame Construction
- Shingle Roof
- Concrete Perimeter Foundation
Interior Spaces
- 1,440 Sq Ft Home
- Central Vacuum
- Ceiling Fan
- Recessed Lighting
- Insulated Windows
- Sliding Doors
- Home Security System
Kitchen
- Range
- Microwave
- Freezer
- Dishwasher
- Kitchen Island
- Solid Surface Countertops
Flooring
- Wood
- Wall to Wall Carpet
- Ceramic Tile
Bedrooms and Bathrooms
- 3 Bedrooms
- Primary bedroom located on second floor
- Cedar Closet
- Linen Closet
- Walk-In Closet
- Separate Shower
- Linen Closet In Bathroom
Laundry
- Dryer
- Washer
Basement
- Basement Fills Entire Space Under The House
- Interior and Exterior Basement Entry
- Block Basement Construction
- Laundry in Basement
Parking
- 4 Car Parking Spaces
- Driveway
- Paved Parking
- Open Parking
- Off-Street Parking
Eco-Friendly Details
- Whole House Vacuum System
Outdoor Features
- Bulkhead
- Deck
- Patio
- Outdoor Storage
- Rain Gutters
- Porch
Location
- Property is near public transit
- Property is near schools
Utilities
- Forced Air Heating and Cooling System
- Heating System Uses Natural Gas
- Generator Hookup
- 220 Volts
- 100 Amp Service
- Power Generator
- Gas Water Heater
- Cable TV Available
Listing and Financial Details
- Assessor Parcel Number 2.32,2749710
Community Details
Overview
- No Home Owners Association
Recreation
- Park
- Jogging Path
Ownership History
Purchase Details
Similar Homes in the area
Home Values in the Area
Average Home Value in this Area
Purchase History
| Date | Type | Sale Price | Title Company |
|---|---|---|---|
| Deed | -- | -- |
Mortgage History
| Date | Status | Loan Amount | Loan Type |
|---|---|---|---|
| Open | $100,000 | No Value Available | |
| Closed | $113,000 | No Value Available | |
| Closed | $125,000 | No Value Available | |
| Closed | $83,000 | No Value Available | |
| Closed | $36,000 | No Value Available |
Property History
| Date | Event | Price | Change | Sq Ft Price |
|---|---|---|---|---|
| 03/24/2025 03/24/25 | Sold | $530,000 | -1.8% | $368 / Sq Ft |
| 02/14/2025 02/14/25 | Pending | -- | -- | -- |
| 02/10/2025 02/10/25 | Price Changed | $539,900 | -1.7% | $375 / Sq Ft |
| 01/28/2025 01/28/25 | For Sale | $549,000 | 0.0% | $381 / Sq Ft |
| 01/22/2025 01/22/25 | Pending | -- | -- | -- |
| 01/19/2025 01/19/25 | For Sale | $549,000 | +74.3% | $381 / Sq Ft |
| 02/23/2018 02/23/18 | Sold | $315,000 | -1.5% | $219 / Sq Ft |
| 01/23/2018 01/23/18 | Pending | -- | -- | -- |
| 12/09/2017 12/09/17 | For Sale | $319,900 | -- | $222 / Sq Ft |
Tax History Compared to Growth
Tax History
| Year | Tax Paid | Tax Assessment Tax Assessment Total Assessment is a certain percentage of the fair market value that is determined by local assessors to be the total taxable value of land and additions on the property. | Land | Improvement |
|---|---|---|---|---|
| 2025 | $4,827 | $447,400 | $134,200 | $313,200 |
| 2024 | $4,566 | $400,200 | $127,200 | $273,000 |
| 2023 | $4,595 | $382,900 | $115,400 | $267,500 |
| 2022 | $4,540 | $342,100 | $108,300 | $233,800 |
| 2021 | $4,175 | $301,900 | $108,300 | $193,600 |
| 2020 | $4,111 | $294,900 | $101,300 | $193,600 |
| 2019 | $3,371 | $237,700 | $96,500 | $141,200 |
| 2018 | $3,165 | $226,900 | $96,500 | $130,400 |
| 2017 | $3,168 | $219,400 | $96,500 | $122,900 |
| 2016 | $3,236 | $222,700 | $96,500 | $126,200 |
| 2015 | $2,980 | $208,700 | $96,500 | $112,200 |
Agents Affiliated with this Home
-
C
Seller's Agent in 2025
Christopher A Medeiros
Driftwood Realty
-
J
Buyer's Agent in 2025
Jeanne Bettencourt
RE/MAX
-
J
Seller's Agent in 2018
John Pereira
RE/MAX
-
P
Buyer's Agent in 2018
Paula Almeida
Almeida Realty Group
Map
Source: MLS Property Information Network (MLS PIN)
MLS Number: 73327456
APN: ACUS-000002-000000-000032
- 897 Tobey St
- 946 Thorndike St
- 26 Blueberry Dr
- 1559 Sassaquin Ave
- 2 Woodland Rd
- 1139 Braley Rd
- 106 Laurelwood Dr
- 34 Poplar Rd
- 4597 Acushnet Ave
- 13 Luscomb Ln
- 98 Cottonwood Rd
- 13 Lark St
- SS Charbonneau Ln
- 2110 Phillips Rd Unit 13
- 2094 Phillips Rd Unit 29
- 82 Susan St
- 145 Heritage Dr
- 34 Wood Duck Rd
- 1619 Braley Rd Unit 97
- 21 Bradford St

