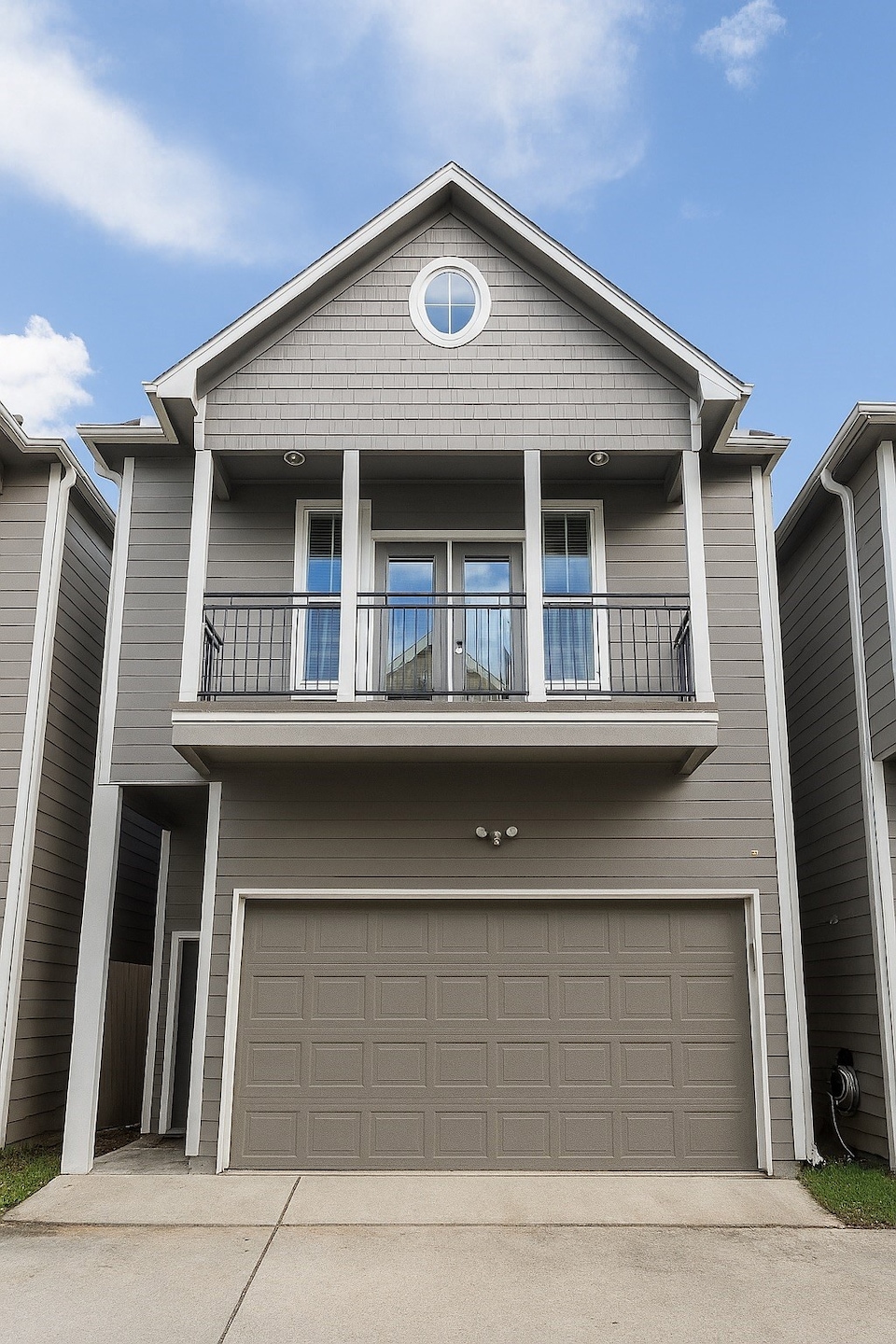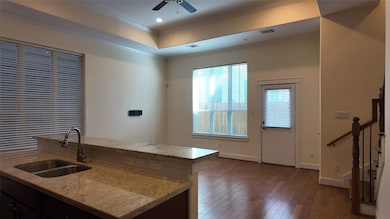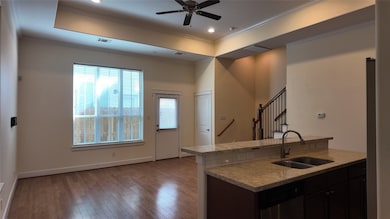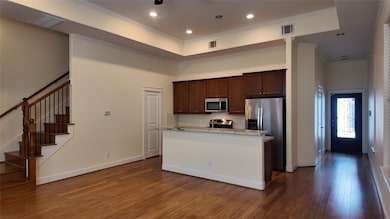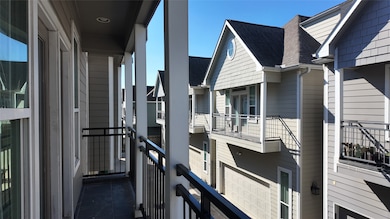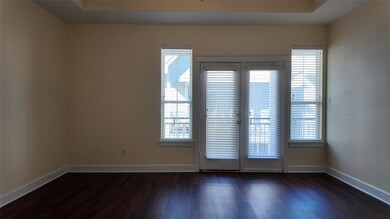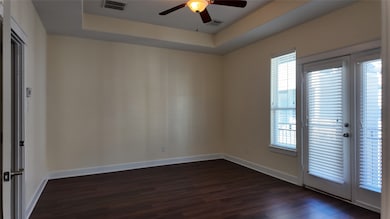902 W 20th St Unit B Houston, TX 77008
Greater Heights NeighborhoodHighlights
- Views to the West
- Walk-In Pantry
- Central Heating and Cooling System
- Sinclair Elementary School Rated A-
- 2 Car Attached Garage
- West Facing Home
About This Home
*Update* - New wood flooring, no carpet! Live in the heart of all the action in the Heights! Located on lively 20th street, this 3-story home is walkable to restaurants, bars and shops! Home is situated on a private driveway with guest parking spaces. This home offers a rare layout with FIRST FLOOR LIVING! No more bringing groceries up the stairs. Just park in the 2-car garage and walk right in. 1st level offers high ceilings, island breakfast bar, stainless steel refrigerator included, gas range, walk-in pantry with under-stairs storage and a powder room. 2nd level features all the bedrooms including a spacious primary with a private balcony, separate tub and jetted tub. Secondary bedrooms are joined with Hollywood bathroom setup with separate sinks/mirrors. Second floor landing area also houses the included full size washer and dryer. 3rd level comprises of a large gameroom with a separate half bath. Come see this amazing rare floorplan today!
Home Details
Home Type
- Single Family
Est. Annual Taxes
- $8,234
Year Built
- Built in 2016
Lot Details
- 1,586 Sq Ft Lot
- West Facing Home
Parking
- 2 Car Attached Garage
Interior Spaces
- 2,060 Sq Ft Home
- 2-Story Property
- Views to the West
Kitchen
- Walk-In Pantry
- Microwave
- Dishwasher
- Disposal
Bedrooms and Bathrooms
- 3 Bedrooms
Schools
- Sinclair Elementary School
- Hamilton Middle School
- Waltrip High School
Utilities
- Central Heating and Cooling System
- Heating System Uses Gas
- No Utilities
Listing and Financial Details
- Property Available on 9/1/25
- Long Term Lease
Community Details
Overview
- West 20Th Street Manor Subdivision
Pet Policy
- Call for details about the types of pets allowed
- Pet Deposit Required
Map
Source: Houston Association of REALTORS®
MLS Number: 46744918
APN: 1354110010009
- 904 W 20th St Unit C
- 911 W 19th St
- 920 W 20th St Unit B
- 828 W 19th St Unit B
- 828 W 19th St Unit C
- 908 W 21st St
- 912B W 21st St
- 912A W 21st St
- 0 W 21st St
- 910A W 21st St
- 910B W 21st St
- 815 W 18th St
- 823 W 21st St
- 937 W 21st St
- 813 W 18th St
- 839 W 17th St
- 944 W 22nd St
- 2121 N Durham Dr
- 830 W 17th St Unit B
- 1020 W 22nd St Unit A
- 911 W 19th St
- 921 W 19th St Unit B
- 828 W 19th St Unit C
- 925 W 20th St
- 830 W 19th St Unit B
- 809 W 20th St
- 728 W 21st St Unit 1 St
- 2009 N Durham Dr
- 919 W 17th St
- 951 W 17th St
- 1006 W 18th St
- 1013 W 17th St
- 1048 W 21st St
- 745 W 17th St
- 1031 W 21st St Unit B
- 907 W 16th St
- 1033 W 17th St
- 931 W 23rd St Unit I
- 931 W 23rd St Unit K
- 1049 W 22nd St Unit H
