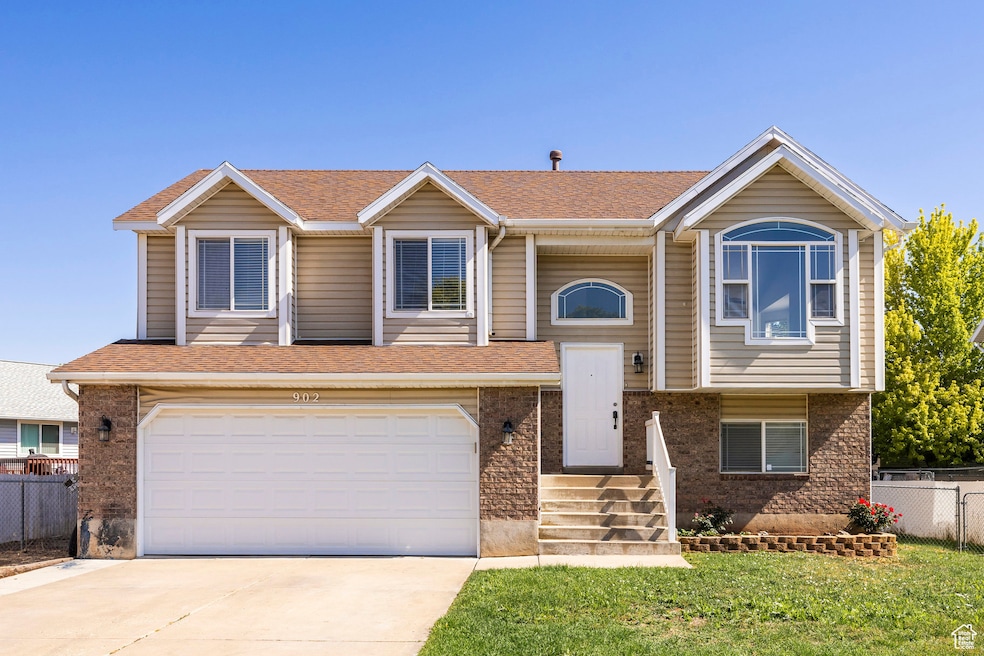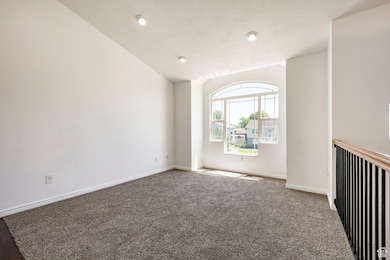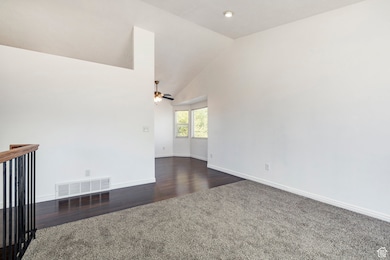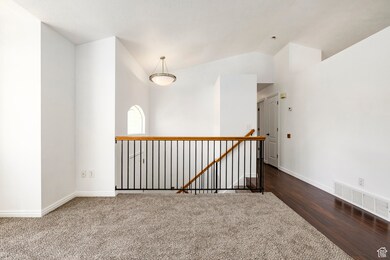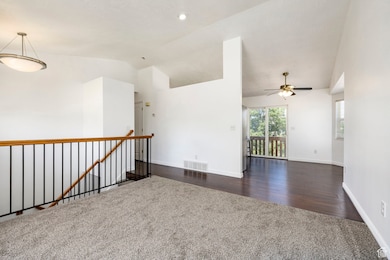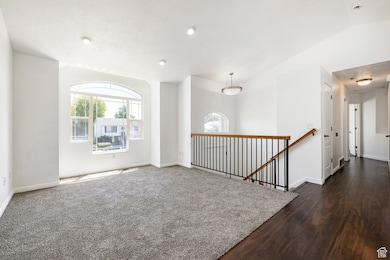Estimated payment $2,523/month
Highlights
- RV Access or Parking
- Vaulted Ceiling
- Hydromassage or Jetted Bathtub
- Fruit Trees
- Main Floor Primary Bedroom
- No HOA
About This Home
Welcome to this beautifully maintained home nestled in a quiet, well-established Riverdale neighborhood. Enjoy vaulted ceilings, an open floor plan, and abundant natural light throughout. The kitchen has been tastefully updated with all stainless appliances, and the home has new flooring and paint giving the entire home a clean, modern feel. Step outside to a large deck-perfect for entertaining or relaxing. You'll appreciate the added convenience of RV parking, a backyard storage shed. Located close to shopping, dining, parks, and freeway access, this home offers both comfort and convenience in one ideal package.
Listing Agent
Summit Sotheby's International Realty License #4963325 Listed on: 07/11/2025

Home Details
Home Type
- Single Family
Est. Annual Taxes
- $2,227
Year Built
- Built in 1999
Lot Details
- 6,534 Sq Ft Lot
- South Facing Home
- Property is Fully Fenced
- Landscaped
- Sprinkler System
- Fruit Trees
- Mature Trees
- Vegetable Garden
- Property is zoned Single-Family
Parking
- 2 Car Attached Garage
- RV Access or Parking
Home Design
- Brick Exterior Construction
- Asphalt Roof
Interior Spaces
- 1,707 Sq Ft Home
- 2-Story Property
- Vaulted Ceiling
- Double Pane Windows
- Blinds
- Sliding Doors
- Partial Basement
- Attic Fan
- Disposal
- Electric Dryer Hookup
Flooring
- Carpet
- Laminate
- Tile
Bedrooms and Bathrooms
- 4 Bedrooms | 3 Main Level Bedrooms
- Primary Bedroom on Main
- 2 Full Bathrooms
- Hydromassage or Jetted Bathtub
Schools
- Riverdale Elementary School
- T. H. Bell Middle School
- Bonneville High School
Utilities
- Forced Air Heating and Cooling System
- Natural Gas Connected
Community Details
- No Home Owners Association
- Wild Ivy Subdivision
Listing and Financial Details
- Assessor Parcel Number 06-261-0029
Map
Home Values in the Area
Average Home Value in this Area
Tax History
| Year | Tax Paid | Tax Assessment Tax Assessment Total Assessment is a certain percentage of the fair market value that is determined by local assessors to be the total taxable value of land and additions on the property. | Land | Improvement |
|---|---|---|---|---|
| 2025 | $2,329 | $412,038 | $132,028 | $280,010 |
| 2024 | $2,227 | $221,649 | $70,574 | $151,075 |
| 2023 | $2,084 | $205,700 | $73,504 | $132,196 |
| 2022 | $2,246 | $226,050 | $68,127 | $157,923 |
| 2021 | $1,505 | $277,000 | $64,480 | $212,520 |
| 2020 | $1,525 | $259,000 | $55,414 | $203,586 |
| 2019 | $1,461 | $235,000 | $49,494 | $185,506 |
| 2018 | $1,352 | $208,000 | $49,494 | $158,506 |
| 2017 | $1,226 | $180,000 | $40,621 | $139,379 |
| 2016 | $1,138 | $90,902 | $20,836 | $70,066 |
| 2015 | $1,101 | $85,940 | $20,836 | $65,104 |
| 2014 | $960 | $74,040 | $20,836 | $53,204 |
Property History
| Date | Event | Price | List to Sale | Price per Sq Ft |
|---|---|---|---|---|
| 07/11/2025 07/11/25 | For Sale | $450,000 | -- | $264 / Sq Ft |
Purchase History
| Date | Type | Sale Price | Title Company |
|---|---|---|---|
| Quit Claim Deed | $78,701 | Servicelink | |
| Warranty Deed | -- | North American Title | |
| Warranty Deed | -- | Bonneville Superior Title Co | |
| Warranty Deed | -- | Founders Title | |
| Corporate Deed | -- | Bonneville Title |
Mortgage History
| Date | Status | Loan Amount | Loan Type |
|---|---|---|---|
| Open | $300,300 | New Conventional | |
| Previous Owner | $216,015 | FHA | |
| Previous Owner | $156,750 | New Conventional | |
| Previous Owner | $127,893 | FHA | |
| Previous Owner | $118,751 | FHA |
Source: UtahRealEstate.com
MLS Number: 2098216
APN: 06-261-0029
- 882 W 4150 S
- 4196 S 800 W
- 780 W 4075 S
- 1075 W 4175 S
- 658 W 4150 S
- 619 W 4050 S
- 644 W Lamplighter Way
- 4375 S Weber River Dr Unit 68
- 621 Coachman Way
- 3700 S River Valley Dr
- 4375 Weber River Dr Unit 44
- 4375 Weber River Dr Unit 55
- 1114 W 4650 S
- 620 W 3600 S
- 5228 900 W Unit 217
- 4694 S Ridgeline Dr
- 4558 S 300 W
- 4689 S 275 W
- 235 W 4600 S
- 5100 S 1050 W Unit G111
- 4177 S 1000 W
- 3943 S 700 W Unit 1
- 1190 W 4575 S
- 4535 S Ridgeline Dr
- 4189 S 300 W
- 557 Laker Way
- 1801 W 4650 S
- 167-4700 4700 S
- 167 E 4700 S
- 3697 Riverdale Rd
- 4499 S 1930 W
- 1551 W Riverdale Rd
- 4400 Washington Blvd
- 5000 S 1900 W
- 4010 Adams Ave
- 3813 S Grant Ave
- 3433 Washington Blvd
- 635 E 40th St
- 2071 Madie Ln
- 3771 Orchard Ave Unit A
