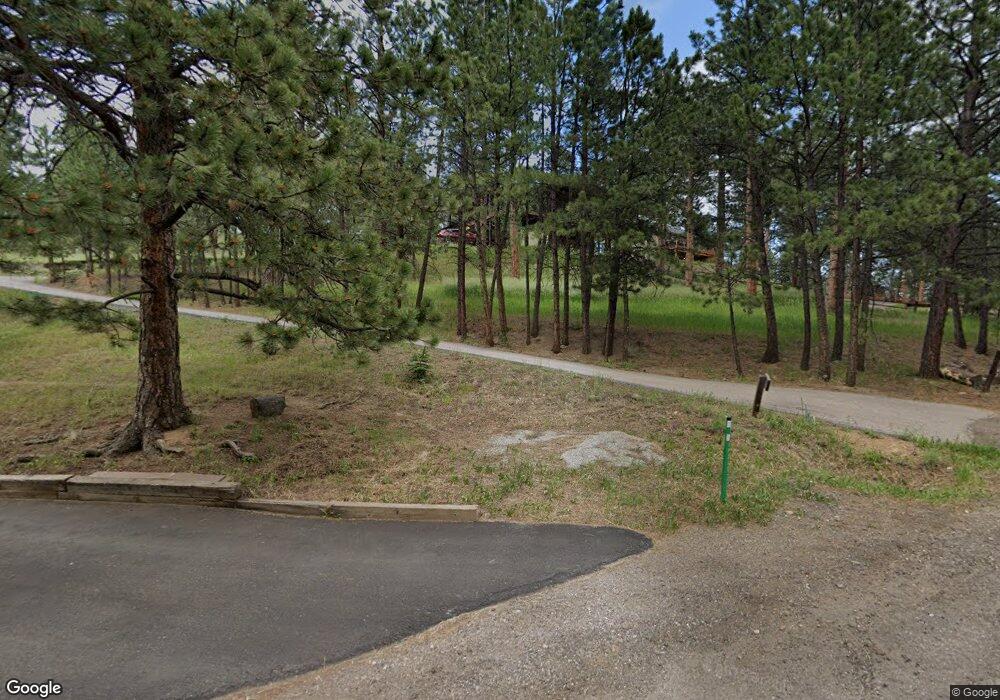902 Wagon Trail Rd Evergreen, CO 80439
North Central Evergreen NeighborhoodEstimated Value: $970,489 - $1,375,000
3
Beds
3
Baths
2,849
Sq Ft
$415/Sq Ft
Est. Value
About This Home
This home is located at 902 Wagon Trail Rd, Evergreen, CO 80439 and is currently estimated at $1,183,372, approximately $415 per square foot. 902 Wagon Trail Rd is a home located in Jefferson County with nearby schools including Bergen Meadow Primary School, Bergen Valley Intermediate School, and Evergreen Middle School.
Ownership History
Date
Name
Owned For
Owner Type
Purchase Details
Closed on
May 13, 2022
Sold by
Brad Davis
Bought by
Sutton Tanya Elizabeth and Sutton Trent Stanley
Current Estimated Value
Home Financials for this Owner
Home Financials are based on the most recent Mortgage that was taken out on this home.
Original Mortgage
$1,020,000
Interest Rate
4.67%
Mortgage Type
New Conventional
Purchase Details
Closed on
Sep 25, 2019
Sold by
Pesche William S
Bought by
Davis Brad and Wygal Brandy
Home Financials for this Owner
Home Financials are based on the most recent Mortgage that was taken out on this home.
Original Mortgage
$568,800
Interest Rate
3.6%
Mortgage Type
New Conventional
Purchase Details
Closed on
Jun 22, 2018
Sold by
Enebo Brian A
Bought by
Pesche William S
Purchase Details
Closed on
Nov 18, 2016
Sold by
Enebo Tricia F and Enebo Brian A
Bought by
Enebo Brian A
Home Financials for this Owner
Home Financials are based on the most recent Mortgage that was taken out on this home.
Original Mortgage
$303,000
Interest Rate
3.47%
Mortgage Type
New Conventional
Purchase Details
Closed on
Jul 30, 2007
Sold by
Porter Stephen D and Porter Barbara L
Bought by
Enebo Brian A and Enebo Tricia F
Home Financials for this Owner
Home Financials are based on the most recent Mortgage that was taken out on this home.
Original Mortgage
$235,000
Interest Rate
6.12%
Mortgage Type
Purchase Money Mortgage
Purchase Details
Closed on
Oct 5, 1993
Sold by
Armstrong Michael J
Bought by
Porter Stephen D and Porter Barbara L
Home Financials for this Owner
Home Financials are based on the most recent Mortgage that was taken out on this home.
Original Mortgage
$144,400
Interest Rate
7.11%
Create a Home Valuation Report for This Property
The Home Valuation Report is an in-depth analysis detailing your home's value as well as a comparison with similar homes in the area
Home Values in the Area
Average Home Value in this Area
Purchase History
| Date | Buyer | Sale Price | Title Company |
|---|---|---|---|
| Sutton Tanya Elizabeth | $1,275,000 | None Listed On Document | |
| Davis Brad | $711,000 | Land Title Guarantee Co | |
| Pesche William S | $665,000 | Chicago Title | |
| Enebo Brian A | -- | Stewart Title | |
| Enebo Brian A | $362,000 | None Available | |
| Porter Stephen D | $180,500 | -- |
Source: Public Records
Mortgage History
| Date | Status | Borrower | Loan Amount |
|---|---|---|---|
| Previous Owner | Sutton Tanya Elizabeth | $1,020,000 | |
| Previous Owner | Davis Brad | $568,800 | |
| Previous Owner | Enebo Brian A | $303,000 | |
| Previous Owner | Enebo Brian A | $235,000 | |
| Previous Owner | Porter Stephen D | $144,400 |
Source: Public Records
Tax History
| Year | Tax Paid | Tax Assessment Tax Assessment Total Assessment is a certain percentage of the fair market value that is determined by local assessors to be the total taxable value of land and additions on the property. | Land | Improvement |
|---|---|---|---|---|
| 2024 | $8,845 | $55,143 | $9,921 | $45,222 |
| 2023 | $8,845 | $55,143 | $9,921 | $45,222 |
| 2022 | $6,215 | $41,457 | $9,330 | $32,127 |
| 2021 | $6,414 | $42,651 | $9,599 | $33,052 |
| 2020 | $6,435 | $41,664 | $13,082 | $28,582 |
| 2019 | $5,197 | $41,664 | $13,082 | $28,582 |
| 2018 | $4,435 | $34,331 | $6,052 | $28,279 |
| 2017 | $2,979 | $34,331 | $6,052 | $28,279 |
| 2016 | $2,973 | $32,013 | $6,995 | $25,018 |
| 2015 | $2,895 | $32,013 | $6,995 | $25,018 |
| 2014 | $2,631 | $27,488 | $7,230 | $20,258 |
Source: Public Records
Map
Nearby Homes
- 974 Wagon Trail Rd
- 983 Wagon Trail Rd
- 30162 Pine Crest Dr
- 31131 Black Eagle Dr Unit 101
- 31161 Black Eagle Dr Unit B304
- 31161 Black Eagle Dr Unit 301
- 31191 Black Eagle Dr Unit C304
- 31192 Black Eagle Dr Unit D303
- 31192 Black Eagle Dr Unit D302
- 1535 Steamboat Ct
- 1053 Red Moon Rd
- 0 Tbd Hotel Way
- 880 Soda Creek Rd
- 1493 Pinedale Ranch Cir
- 31719 Rocky Village Dr Unit 311
- 31720 Rocky Village Dr
- 1735 Prima Ln
- 1106 County Road 65
- 28424 Tepees Way
- 166 S Rainbow Trail
- 30319 Lone Spruce Rd
- 30329 Lone Spruce Rd
- 964 Wagon Trail Rd
- 963 Wagon Trail Rd
- 30315 Lone Spruce Rd
- 904 Wagon Trail Rd
- 30335 Lone Spruce Rd
- 928 Valley Rd
- 30305 Lone Spruce Rd
- 926 Linda Ln
- 938 Valley Rd
- 30345 Lone Spruce Rd
- 30344 Lone Spruce Rd
- 973 Wagon Trail Rd
- 984 Wagon Trail Rd
- 933 Stiles Dr
- 903 Stiles Dr
- 927 Valley Rd
- 955 Linda Ln
- 948 Valley Rd
