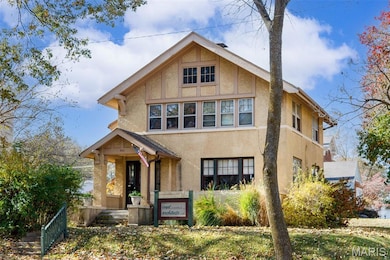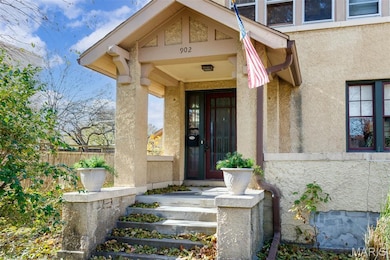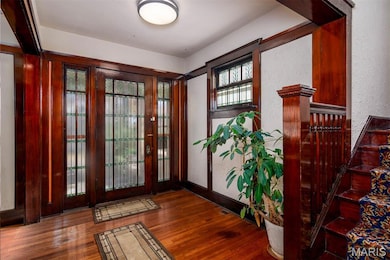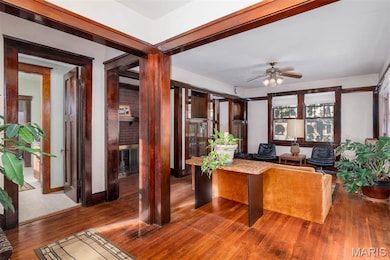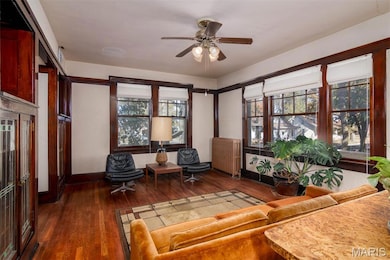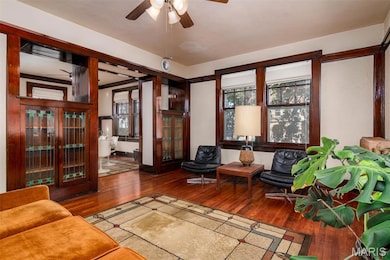902 Walnut St Highland, IL 62249
Estimated payment $1,489/month
Highlights
- Recreation Room
- Wood Flooring
- No HOA
- Highland High School Rated 9+
- Corner Lot
- Covered Patio or Porch
About This Home
MOTIVATED SELLER!! Step back in time with this charming early 1900's historic home, featuring 4 bedrooms and 2 full baths. This residence is filled with character and timeless craftsmanship - from the stunning stained and leaded glass bookcases to the beautiful hardwood floors and original woodwork throughout. The classic glass doorknobs and thoughtful architectural details capture the elegance of a bygone era. Additional highlights include a butler pantry and a servant's staircase, adding both charm and functionality. There is also a partially finished basement and 2 car detached garage. New roof on the garage and home installed Dec. 2025. Don't miss the chance to own this remarkable piece of history.
Home Details
Home Type
- Single Family
Est. Annual Taxes
- $3,955
Year Built
- Built in 1915
Lot Details
- 7,501 Sq Ft Lot
- Lot Dimensions are 75x100
- Corner Lot
- Historic Home
Parking
- 1 Car Garage
Home Design
- Combination Foundation
- Architectural Shingle Roof
- Stucco
Interior Spaces
- 2-Story Property
- Built-In Features
- Bookcases
- Historic or Period Millwork
- Ceiling Fan
- Wood Burning Fireplace
- Window Treatments
- Stained Glass
- Living Room with Fireplace
- Dining Room
- Recreation Room
- Bonus Room
- Utility Room
Kitchen
- Butlers Pantry
- Free-Standing Electric Oven
- Range Hood
- Microwave
- Dishwasher
Flooring
- Wood
- Carpet
- Laminate
- Concrete
- Ceramic Tile
Bedrooms and Bathrooms
- 4 Bedrooms
Partially Finished Basement
- Basement Fills Entire Space Under The House
- Walk-Up Access
- Finished Basement Bathroom
- Basement Storage
Outdoor Features
- Covered Patio or Porch
Schools
- Highland Dist 5 Elementary And Middle School
- Highland School
Utilities
- Central Air
- Hot Water Heating System
- Radiant Heating System
- Single-Phase Power
- 220 Volts
- Natural Gas Connected
Community Details
- No Home Owners Association
Listing and Financial Details
- Assessor Parcel Number 01-2-24-05-06-103-013
Map
Home Values in the Area
Average Home Value in this Area
Tax History
| Year | Tax Paid | Tax Assessment Tax Assessment Total Assessment is a certain percentage of the fair market value that is determined by local assessors to be the total taxable value of land and additions on the property. | Land | Improvement |
|---|---|---|---|---|
| 2024 | $3,955 | $59,160 | $8,500 | $50,660 |
| 2023 | $3,955 | $53,570 | $7,700 | $45,870 |
| 2022 | $3,628 | $49,460 | $7,110 | $42,350 |
| 2021 | $3,299 | $46,670 | $6,710 | $39,960 |
| 2020 | $3,242 | $45,220 | $6,500 | $38,720 |
| 2019 | $3,194 | $44,590 | $6,410 | $38,180 |
| 2018 | $3,174 | $42,070 | $6,050 | $36,020 |
| 2017 | $3,115 | $41,010 | $5,900 | $35,110 |
| 2016 | $3,038 | $41,010 | $5,900 | $35,110 |
| 2015 | $2,963 | $41,140 | $5,920 | $35,220 |
| 2014 | $2,963 | $41,140 | $5,920 | $35,220 |
| 2013 | $2,963 | $41,140 | $5,920 | $35,220 |
Property History
| Date | Event | Price | List to Sale | Price per Sq Ft |
|---|---|---|---|---|
| 02/13/2026 02/13/26 | Price Changed | $225,000 | -6.3% | $99 / Sq Ft |
| 12/14/2025 12/14/25 | Price Changed | $240,000 | -4.0% | $105 / Sq Ft |
| 11/16/2025 11/16/25 | For Sale | $250,000 | -- | $110 / Sq Ft |
Source: MARIS MLS
MLS Number: MIS25075297
APN: 01-2-24-05-06-103-013
- 601 8th St
- 910 6th St
- 704 Pine St
- 617 Washington St
- 613 Washington St
- 607 Pine St
- 316 Madison St
- 1312 Old Trenton Rd
- 213 Broadway
- 614 Olive St
- 1511 Laurel St
- 1215 14th St
- 1515 Laurel St
- 1504 Broadway
- 1420 13th St
- 534 Poplar St
- 1314 Lindenthal Ave
- 1503 Poplar St Unit 8
- 120 Suppiger Ln Unit 202
- XXX Faith Dr
- 919 Mulberry St Unit 127
- 1410 30th St
- 216 Flax Dr
- 310 N Vernon St Unit 1
- 307 N Nebraska St Unit C
- 124 Kenneth Dr Unit D
- 209 E Oak St
- 203 E High St Unit A
- 517 Wood Thrush St
- 407 Meadow Dr
- 120 W Saint Louis St
- 14 Sonata Ln Unit 14
- 1 McKay Manor Dr
- 102 Perryman St
- 2115 Suncrest Unit 2115
- 11 Village Ct Unit 11
- 9 Jason Dr
- 760 Village Dr
- 103 S 9th St Unit 111 S 9th St- 17
- 22 Cherry Tree Ln Unit 22
Ask me questions while you tour the home.

