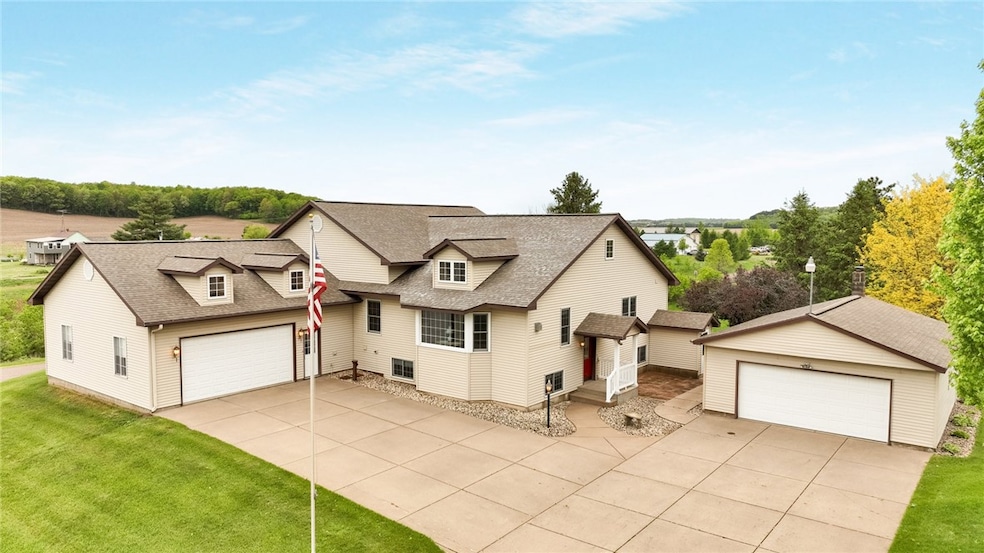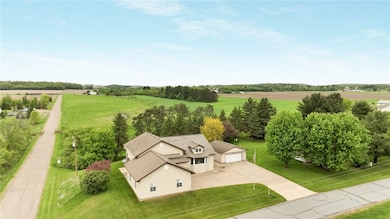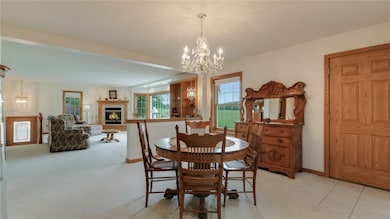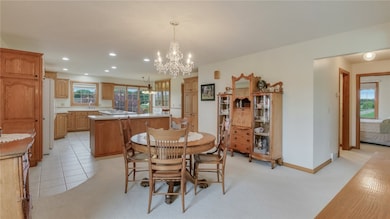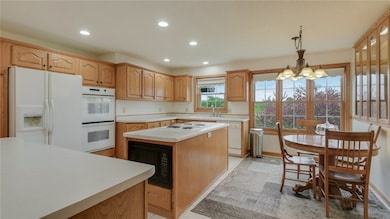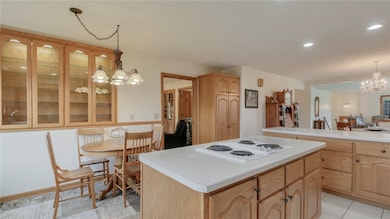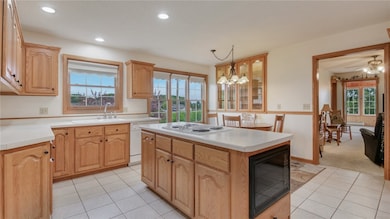9020 120th Ave Bloomer, WI 54724
Estimated payment $2,528/month
Highlights
- Sun or Florida Room
- Separate Outdoor Workshop
- Cooling Available
- No HOA
- 3 Car Attached Garage
- Patio
About This Home
Perfectly positioned between Bloomer and Chippewa Falls, this beautifully renovated rural home offers convenient access to major highways, making commuting a breeze. Impeccably maintained and thoughtfully updated, the home showcases exceptional workmanship throughout, with high-quality cabinets, doors, and trim. The main floor features a spacious eat-in kitchen that opens to a bright living room filled with natural light, a cozy first-floor family room, and a stunning master suite with dual walk-in closets. You'll also find a four-season room overlooking the private backyard. The lower level is an entertainer’s dream, offering a second full kitchen, large rec room, additional family room, two bedrooms, a full bath, and a generous laundry area. Main-floor laundry adds convenience, and when it comes to garage space, this property truly delivers: a 32x30 attached garage, plus detached garages measuring 30x40, 28x40, and 24x28. Truly a must see! New furnace as of 2025. New roof set to be installed 11/2025 (Weather Permitting.)
Listing Agent
Elite Realty Group, LLC Brokerage Phone: 715-830-1001 License #55432-90 Listed on: 05/23/2025
Home Details
Home Type
- Single Family
Est. Annual Taxes
- $3,403
Year Built
- Built in 1917
Lot Details
- 0.95 Acre Lot
Parking
- 3 Car Attached Garage
- Driveway
Home Design
- Poured Concrete
- Vinyl Siding
Interior Spaces
- 1-Story Property
- Gas Log Fireplace
- Sun or Florida Room
- Basement Fills Entire Space Under The House
Kitchen
- Oven
- Range with Range Hood
- Microwave
- Dishwasher
Bedrooms and Bathrooms
- 4 Bedrooms
- 3 Full Bathrooms
Outdoor Features
- Patio
- Separate Outdoor Workshop
- Shed
Utilities
- Cooling Available
- Forced Air Heating System
- Drilled Well
- Electric Water Heater
Community Details
- No Home Owners Association
Listing and Financial Details
- Exclusions: Sellers Personal
- Assessor Parcel Number 22909-0433-06250000
Map
Home Values in the Area
Average Home Value in this Area
Tax History
| Year | Tax Paid | Tax Assessment Tax Assessment Total Assessment is a certain percentage of the fair market value that is determined by local assessors to be the total taxable value of land and additions on the property. | Land | Improvement |
|---|---|---|---|---|
| 2024 | $3,400 | $362,200 | $28,500 | $333,700 |
| 2023 | $3,301 | $362,200 | $28,500 | $333,700 |
| 2022 | $3,305 | $210,300 | $19,000 | $191,300 |
| 2021 | $3,477 | $210,300 | $19,000 | $191,300 |
| 2020 | $3,228 | $210,300 | $19,000 | $191,300 |
| 2019 | $3,349 | $210,300 | $19,000 | $191,300 |
| 2018 | $3,204 | $210,300 | $19,000 | $191,300 |
| 2017 | $3,106 | $210,300 | $19,000 | $191,300 |
| 2016 | $3,026 | $210,300 | $19,000 | $191,300 |
| 2015 | $3,226 | $210,300 | $19,000 | $191,300 |
| 2014 | $3,253 | $210,300 | $19,000 | $191,300 |
Property History
| Date | Event | Price | List to Sale | Price per Sq Ft |
|---|---|---|---|---|
| 10/23/2025 10/23/25 | Price Changed | $424,900 | -2.3% | $99 / Sq Ft |
| 10/09/2025 10/09/25 | For Sale | $434,900 | 0.0% | $101 / Sq Ft |
| 10/05/2025 10/05/25 | Pending | -- | -- | -- |
| 09/29/2025 09/29/25 | Price Changed | $434,900 | -3.3% | $101 / Sq Ft |
| 09/17/2025 09/17/25 | Price Changed | $449,900 | -5.3% | $105 / Sq Ft |
| 09/05/2025 09/05/25 | Price Changed | $474,900 | -2.1% | $111 / Sq Ft |
| 08/04/2025 08/04/25 | Price Changed | $484,900 | -3.0% | $113 / Sq Ft |
| 07/14/2025 07/14/25 | Price Changed | $499,900 | -2.9% | $117 / Sq Ft |
| 07/09/2025 07/09/25 | Price Changed | $514,900 | -4.6% | $120 / Sq Ft |
| 07/01/2025 07/01/25 | Price Changed | $539,900 | -0.9% | $126 / Sq Ft |
| 06/19/2025 06/19/25 | Price Changed | $544,900 | -0.9% | $127 / Sq Ft |
| 05/23/2025 05/23/25 | For Sale | $549,900 | -- | $128 / Sq Ft |
Purchase History
| Date | Type | Sale Price | Title Company |
|---|---|---|---|
| Deed | -- | None Available |
Source: Northwestern Wisconsin Multiple Listing Service
MLS Number: 1592024
APN: 22909-0433-06250000
- 9303 County Highway C
- 11537 118th Ave
- Lot 3 129th St
- 14094 142nd St
- 7379 124th St
- 13555 84th Ave
- 18033 120th Ave
- 14113 90th Ave
- 1914 Ivy St
- 1842 Luke Place
- 1843 Luke Place
- 1820 Main St
- 923 19th Ave
- 1910 19th Ave
- 206 7th Ave
- 1345 (Lot 78) Carli Ct
- 1313 Carli Ct Unit Lot 81
- 1257 Carli Ct Unit Lot 45
- 1804 Duncan Rd
- 925 Bluff View Cir
- 204 W Cedar St Unit Apartment A
- 126 W Cedar St Unit 126½ W Cedar St
- 104 N Rural St
- 199 Hope Village Way Unit 201
- 1008 Dutchman Dr Unit 4
- 1110 Parkland Dr
- 303 Cobban St Unit Furnished upper 2 bdrm
- 1141 Technology Way
- 387 Chippewa Mall Dr
- 718 Jennifer Ct Unit 718
- 724 E Wisconsin St
- 940 E Wisconsin St
- 4319 131st St
- 4338 132nd St
- 320 Colome St
- 398 Colome St
- 3039 Runway Ave
- 5491 176th St
- 5483 176th St Unit 2
- 5483 176th St Unit 4
