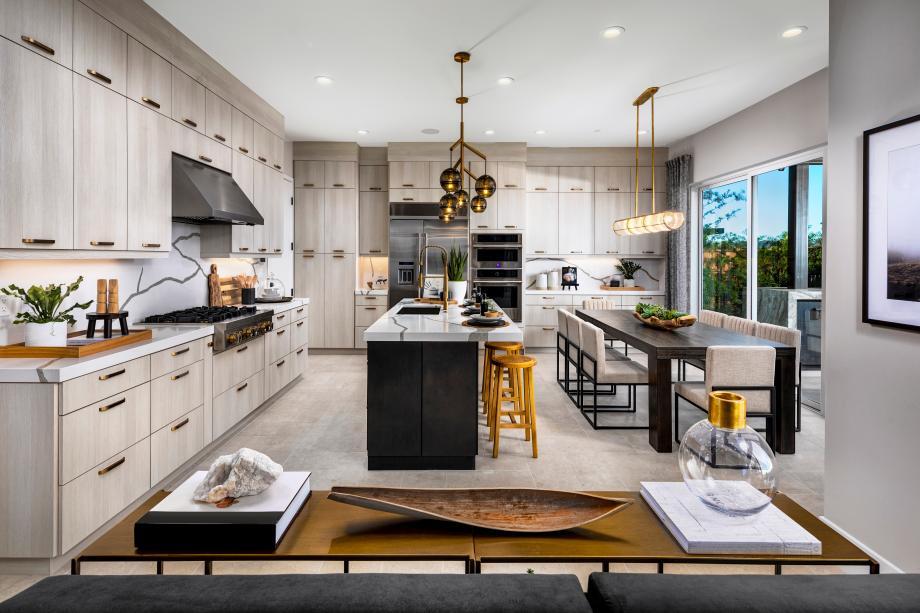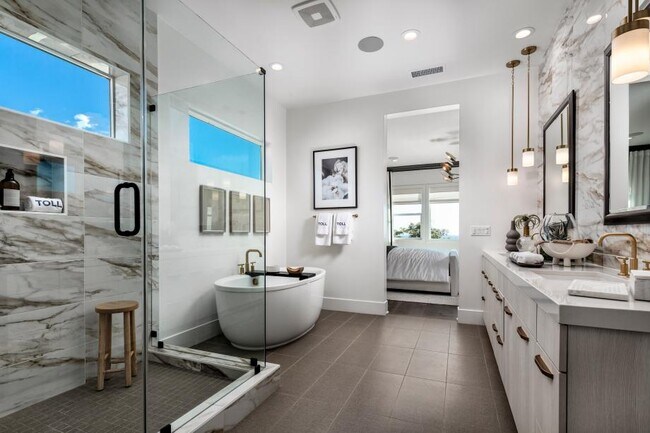
Estimated payment starting at $8,064/month
Total Views
8
3 - 5
Beds
2.5
Baths
2,100+
Sq Ft
$611+
Price per Sq Ft
About This Floor Plan
This home is located at Skyview Plan at Halliday Hills - Condos at the Hills, Halliday, ND 58636 and is currently priced at $1,284,000, approximately $458 per square foot. Skyview Plan at Halliday Hills - Condos at the Hills is a home located in Dunn County with nearby schools including Halliday Elementary School and Halliday High School.
Sales Office
Hours
| Monday |
Closed
|
|
| Tuesday |
8:30 AM - 5:30 PM
|
Appointment Only |
| Wednesday - Saturday |
8:30 AM - 5:30 PM
|
|
| Sunday | Appointment Only |
Office Address
9020 15th St SW
Halliday, ND 58636
Property Details
Home Type
- Condominium
Parking
- 2 Car Garage
Taxes
- Community Improvements District Tax
Home Design
- New Construction
Interior Spaces
- 2-Story Property
Bedrooms and Bathrooms
- 3 Bedrooms
Community Details
- Property has a Home Owners Association
- Association fees include cable TV, internet, pest control, snow removal
Map
Other Plans in Halliday Hills - Condos at the Hills
About the Builder
Nearby Homes
- Halliday Hills - Homes at the Hills
- 9060 15th SW
- 0 101st Ave SW Unit 25-853
- Tbd 101st Ave SW
- 0 Tbd Unit 24-1023
- Esteemed Broaddus Estates - Jackson Estates COMMUNITY +25
- 127 1st SW
- 0 Roughstock (Lot 6) Rd Unit 25-876
- 0 Roughstock (Lot 5) Rd
- 0 Cc (Lot 1) Ave Unit 25-871
- 0 Roughstock (Lot 4) Rd
- 0 Ave Unit 25-872
- 0 Roughstock (Lot 3) Rd Unit 25-873
- 0 7th Aveunue NE
- 0 Lot 1 102p Ave SW Unit 25-169
- 0 1a St SW
- 0 104x Ave SW Unit 25-1046
- 0 Lot 9 102p Ave SW Unit 25-170
- 0 36b St SW
- 0 Lot 2 Block 2 Buffalo Heights

