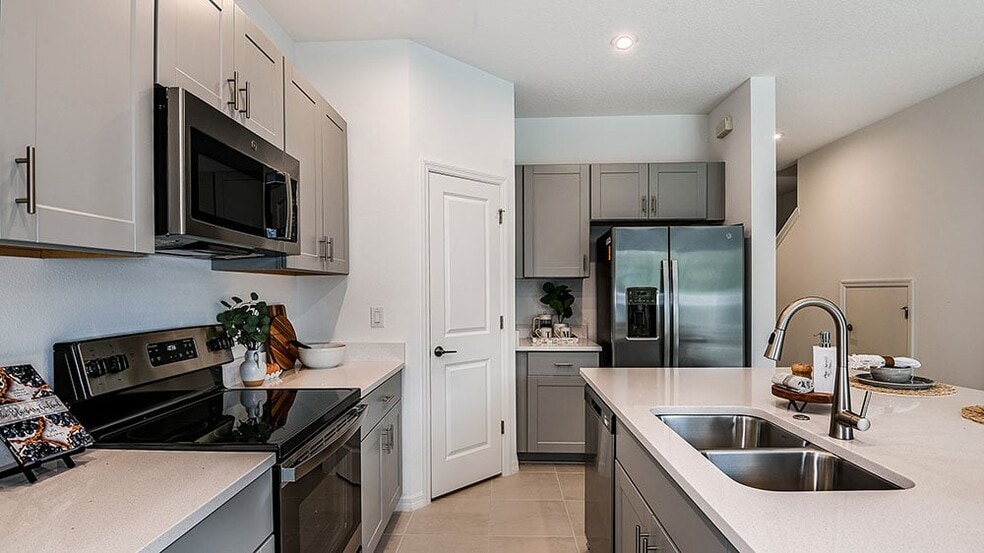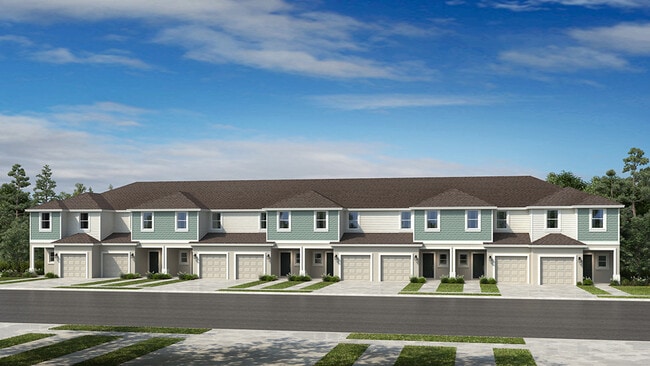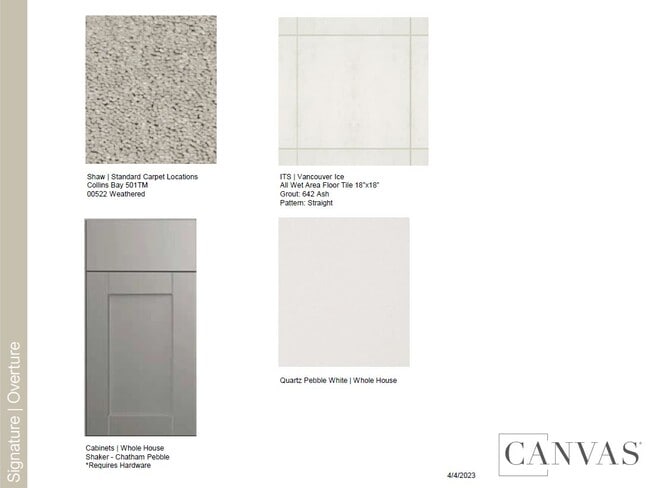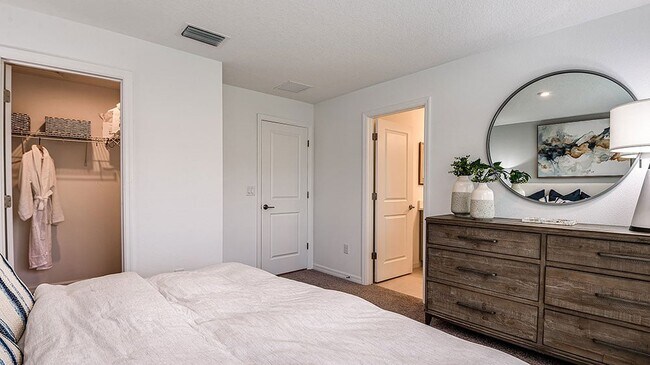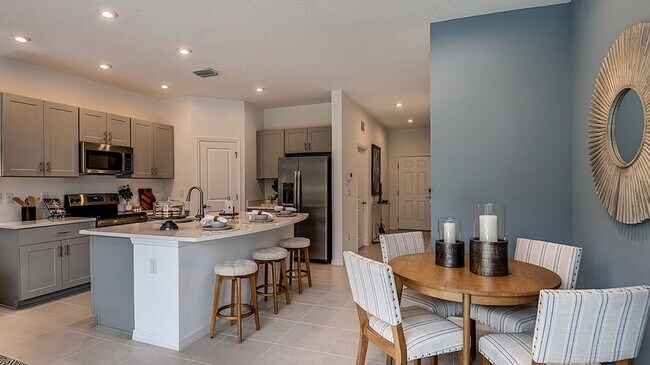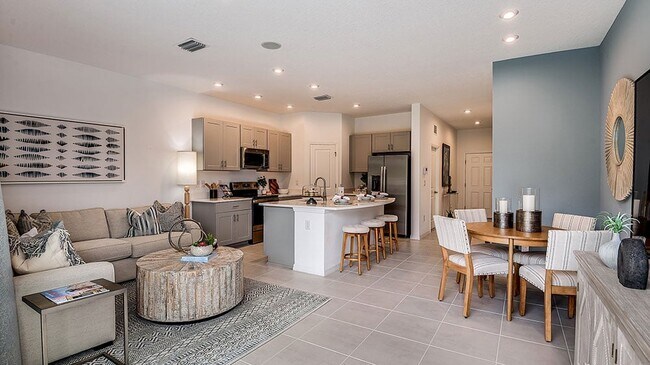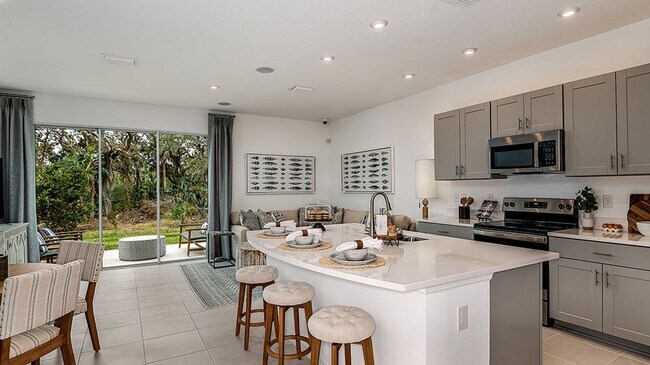
9020 Driven Snow St Sarasota, FL 34241
The Townhomes at Skye RanchEstimated payment $2,196/month
Highlights
- New Construction
- Community Pool
- Dining Room
- Lakeview Elementary School Rated A
- Park
- Trails
About This Home
Welcome to the Jasmine at 9020 Driven Snow Street in The Townhomes at Skye Ranch. The Jasmine is an inviting townhome with 3 bedrooms, 2.5 baths, and a cozy 1-car garage, all within 1,373 sq. ft. of thoughtfully designed space. Step inside to an open kitchen with a spacious island, perfect for gathering and everyday moments. Enjoy the ease of a downstairs half bath, a charming patio, and smart storage throughout. Upstairs, the owner’s suite offers a peaceful retreat with a walk-in closet and dual-sink vanity. Two additional bedrooms and a full bath make space for everyone, and the laundry area is right where you need it. We chose a special place in the heart of Sarasota to build Skye Ranch. Located at the intersection of Clark Road and Lorraine Road, it’s a premier destination with opportunities to explore, connect, and enjoy life. We took great care to preserve the natural beauty and character of the land, with grand old oaks, lush palms, forested wetlands, pristine lakes, and native wildlife. Come see the Jasmine and fall in love with life at Skye Ranch. Photos are for Representative Purposes Only. MLS#A4661054
Builder Incentives
Limited-time reduced rate available now in the Sarasota area when using Taylor Morrison Home Funding, Inc.
Sales Office
| Monday - Saturday |
10:00 AM - 6:00 PM
|
| Sunday |
12:00 PM - 5:00 PM
|
Townhouse Details
Home Type
- Townhome
HOA Fees
- $167 Monthly HOA Fees
Parking
- 1 Car Garage
- Front Facing Garage
Home Design
- New Construction
Interior Spaces
- 2-Story Property
- Dining Room
Bedrooms and Bathrooms
- 3 Bedrooms
Community Details
Recreation
- Community Pool
- Park
- Trails
Map
Other Move In Ready Homes in The Townhomes at Skye Ranch
About the Builder
- 8701 Winter Breeze
- 9260 Starry Night Ave
- 9268 Starry Night Ave
- 8216 Summer Night Rd
- Cassia at Skye Ranch
- Esplanade at Skye Ranch
- Hawkstone - 62' Homesite Series
- 10451 Eclipse St
- Hawkstone - 52' Homesite Series
- 7786 Waning Moon Way
- 9255 Swaying Branch Rd
- 7774 Waning Moon Way
- 9435 Swaying Branch Rd
- 10709 Leafwing Dr
- 10736 Leafwing Dr
- The Townhomes at Skye Ranch
- The Towns at Skye Ranch
- 0 Quarter Horse Rd
- Grand Park
- 9076 Tequila Sunrise Dr
