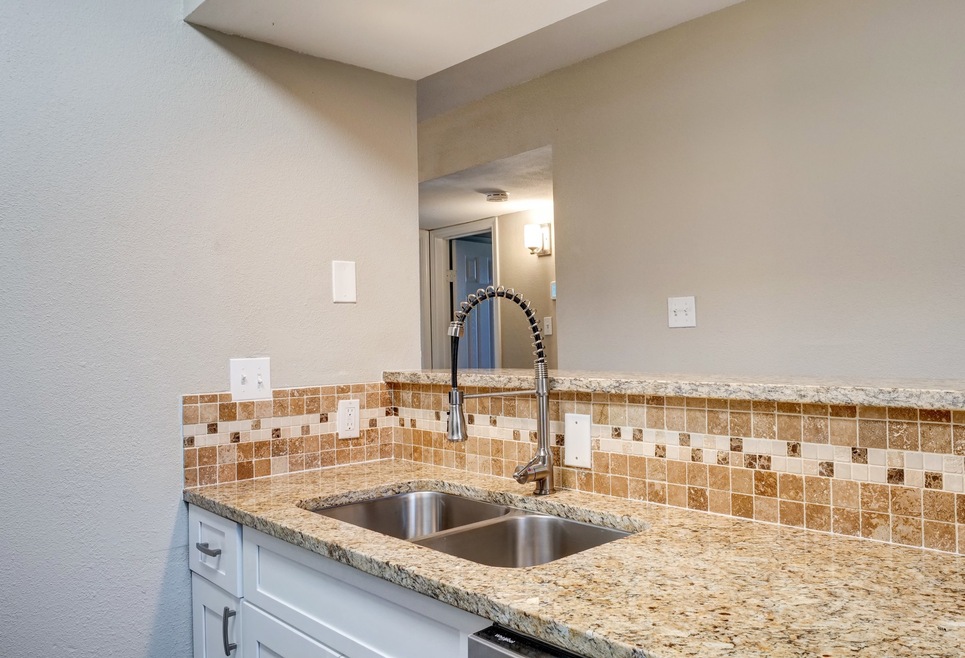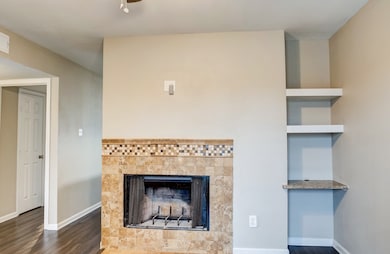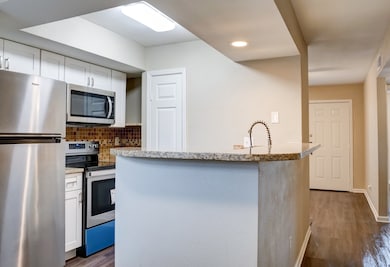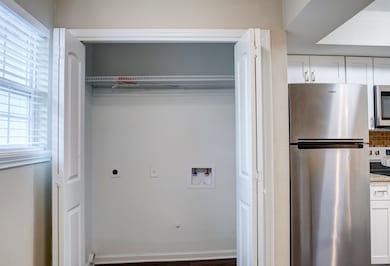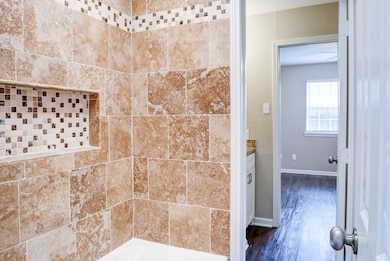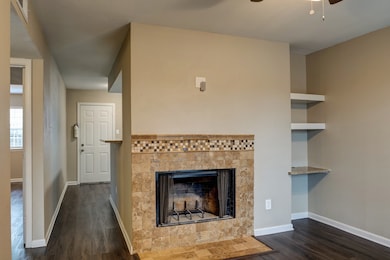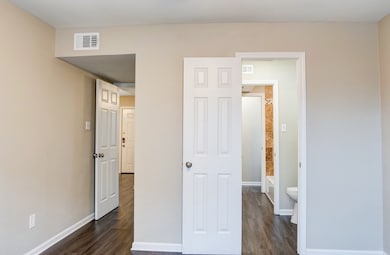9020 Grannis St Unit 4 Houston, TX 77075
Greater Hobby Area Neighborhood
2
Beds
1
Bath
3,468
Sq Ft
5,813
Sq Ft Lot
Highlights
- 1 Fireplace
- Bathtub with Shower
- Central Heating and Cooling System
- Breakfast Bar
- Living Room
About This Home
Newly renovated!!! Granite countertops, stainless steel appliances, wood-burning fireplace. The owner took great detail in making this place feel like home and spared no expense! Contact me today to set up your appointment.
Property Details
Home Type
- Multi-Family
Year Built
- Built in 1985
Parking
- Additional Parking
Home Design
- Quadruplex
Interior Spaces
- 3,468 Sq Ft Home
- 2-Story Property
- 1 Fireplace
- Living Room
- Laminate Flooring
- Washer Hookup
Kitchen
- Breakfast Bar
- Electric Oven
- Electric Range
- Microwave
- Dishwasher
- Disposal
Bedrooms and Bathrooms
- 2 Bedrooms
- 1 Full Bathroom
- Bathtub with Shower
Schools
- Jessup Elementary School
- Schneider Middle School
- South Houston High School
Additional Features
- 5,813 Sq Ft Lot
- Central Heating and Cooling System
Listing and Financial Details
- Property Available on 11/13/25
- Long Term Lease
Community Details
Overview
- Easthaven Subdivision
Pet Policy
- No Pets Allowed
Map
Source: Houston Association of REALTORS®
MLS Number: 18029513
Nearby Homes
- 9035 Hollock St
- 9001 Judwin St
- 8939 Intervale St
- 8942 Judwin St
- 8903 Freeland St
- 8906 Freeland St
- 9003 Ledge St
- 0 S Dirby St
- 8888 Freeland St
- 9143 Conger St
- 9119 Barton St
- 0 Edgebrook Dr
- 9329 Intervale St
- 9114 Easthaven Blvd
- 9337 Freeland St
- 8926 Easthaven Blvd
- 9439 Radio Rd
- 9441 Radio
- 9011 Tavenor Ln
- 9464 Radio Rd Unit AB
- 9006 Intervale St
- 8939 Judwin St Unit B
- 9410 Edgebrook St
- 9413 Hollock St Unit B
- 9439 Radio Rd Unit B
- 9441 Radio Unit B
- 9441 Radio Unit A
- 8672 Easthaven Blvd
- 8670 Easthaven Blvd
- 9435 Arledge St
- 9220 Nathaniel St
- 9641 Hollock St Unit 4
- 9465 Clearwood Dr
- 8306 Minnesota St
- 1221 Redford St
- 1403 Elton St
- 10912 Gulf Fwy Unit 25
- 1311 Elton St
- 9815 Almeda Genoa Rd
- 1717 College St
