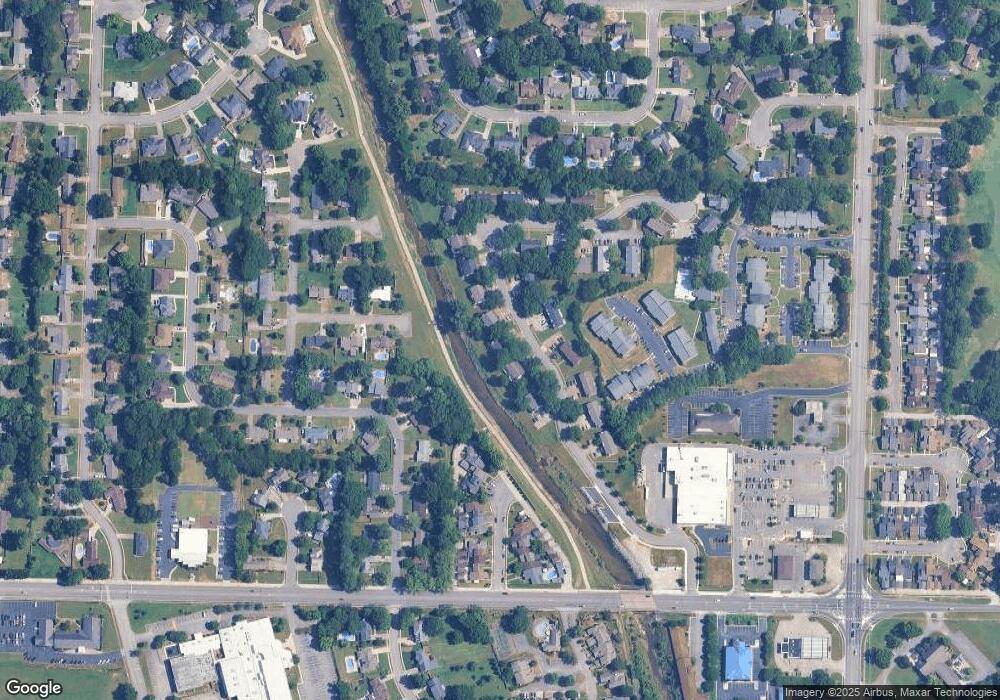9020 Mahogany Row SE Unit C Huntsville, AL 35802
Weatherly Heights Neighborhood
2
Beds
2
Baths
1,100
Sq Ft
--
Built
About This Home
This home is located at 9020 Mahogany Row SE Unit C, Huntsville, AL 35802. 9020 Mahogany Row SE Unit C is a home located in Madison County with nearby schools including Weatherly Heights Elementary School, Mt. Gap Middle School, and Virgil Grissom High School.
Create a Home Valuation Report for This Property
The Home Valuation Report is an in-depth analysis detailing your home's value as well as a comparison with similar homes in the area
Home Values in the Area
Average Home Value in this Area
Tax History Compared to Growth
Map
Nearby Homes
- 9011 Mahogany Row SE
- 782 Cornelia Dr SE
- 10003 Meredith Ln SE
- 8833 Tacoma Trail SE
- 8807 Bailey Cove Rd SE
- 904 Chatterson Rd SE
- 1904 Willow Park Ct SE
- 9608 Waldrop Dr SE
- 8021 Navios Dr SE
- 2011 Weatherly Rd SE
- 10012 Allison Dr SE
- 8722 Edgehill Dr SE
- 1202 Golden Rd SE
- 9628 Waldrop Dr SE
- 9046 Sugar Tree Trail SE
- 749 Bluewood Dr SE
- 8035 Navios Dr SE
- 8031 Tea Garden Rd SE
- 903 Lane Dr SE
- 10016 Conrad Dr SE
- 9020 Mahogany Row SE Unit B
- 9020 Mahogany Row SE Unit A
- 9020 Mahogany Row SE
- 9022 Mahogany Row SE Unit B
- 9022 Mahogany Row SE Unit A
- 9022 Mahogany Row SE
- 9018 Mahogany Row SE Unit C
- 9018 Mahogany Row SE Unit B
- 9018 Mahogany Row SE Unit A
- 9018 Mahogany Row SE
- 9018 Mahogany Row SE Unit D
- 9016 Mahogany Row SE
- 9016 Mahogany Row SE Unit D
- 9016 Mahogany Row SE Unit C
- 9016 Mahogany Row SE Unit B
- 9017 Mahogany Row SE Unit D ,B
- 9017 Mahogany Row SE Unit C ,B
- 9017 Mahogany Row SE Unit C ,D,B
- 9017 Mahogany Row SE Unit C
- 9017 Mahogany Row SE Unit A
