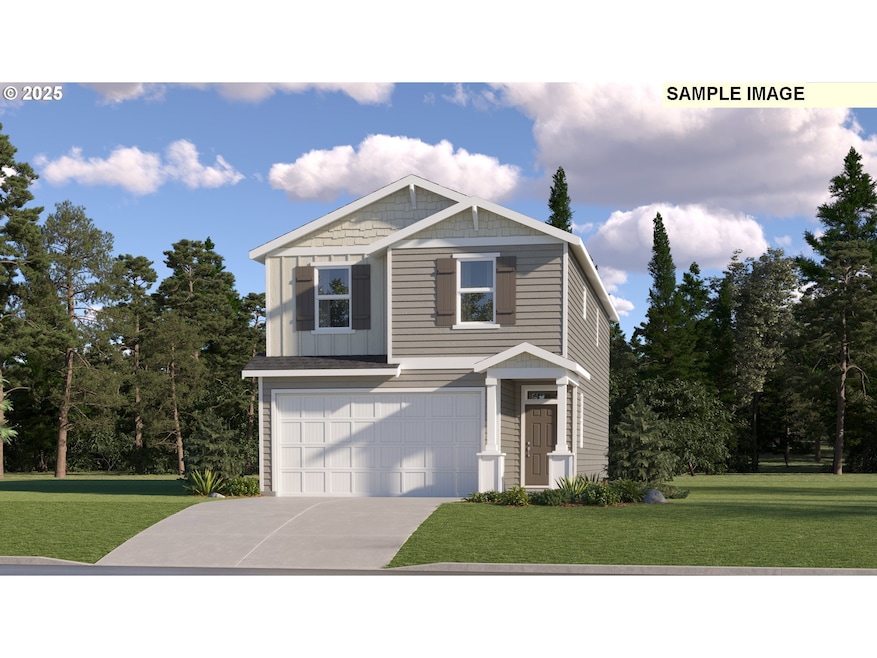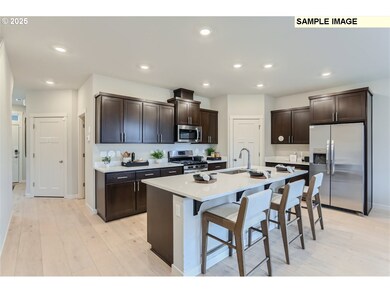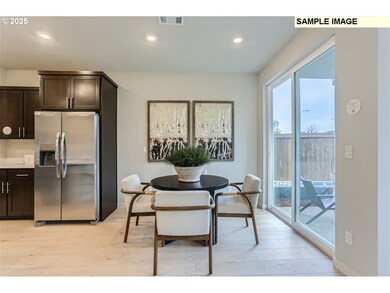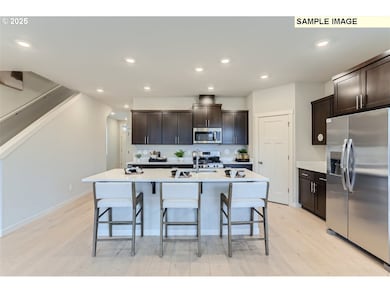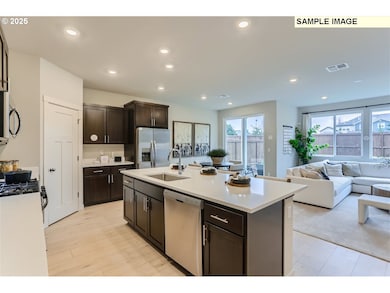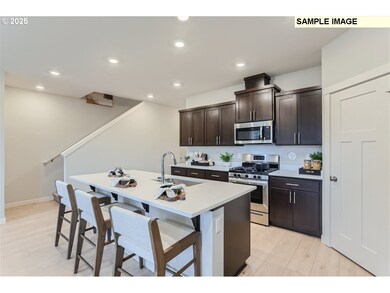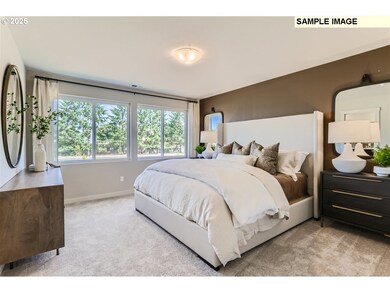9020 SW Vermillion Dr Tualatin, OR 97062
Estimated payment $3,341/month
Highlights
- Home Under Construction
- 2 Car Attached Garage
- Living Room
- Quartz Countertops
- Double Pane Windows
- Resident Manager or Management On Site
About This Home
This new construction home is part of Autumn Sunrise, a community with a park featuring a playground, a basketball court, and a fire pit, minutes from I-5, shopping, and dining. The Charlotte plan highlights a spacious design where the kitchen, dining area, and great room flow to a covered patio. Upstairs, a versatile loft connects three bedrooms, including a large primary suite with a walk-in closet and private bath, plus one bedroom with an en-suite bath and another ideal for guests. Interior highlights include quartz countertops, shaker-style cabinets, a fireplace with floating mantle, two-tone paint, and upgraded finishes throughout. Landscaping, fencing, and central air conditioning are included, along with a refrigerator, washer and dryer, and blinds—all at no extra cost! Located on homesite 211. Rendering is artist conception only. Photos are of a similar home, features and finishes will vary.
Home Details
Home Type
- Single Family
Est. Annual Taxes
- $1,737
Year Built
- Home Under Construction
Lot Details
- 3,484 Sq Ft Lot
- Fenced
- Sprinkler System
HOA Fees
- $31 Monthly HOA Fees
Parking
- 2 Car Attached Garage
- Driveway
Home Design
- Composition Roof
- Cement Siding
- Concrete Perimeter Foundation
Interior Spaces
- 1,987 Sq Ft Home
- 2-Story Property
- Gas Fireplace
- Double Pane Windows
- Vinyl Clad Windows
- Family Room
- Living Room
- Dining Room
- Wall to Wall Carpet
- Crawl Space
- Washer and Dryer
Kitchen
- Microwave
- Dishwasher
- Kitchen Island
- Quartz Countertops
- Disposal
Bedrooms and Bathrooms
- 3 Bedrooms
Schools
- Hawks View Elementary School
- Sherwood Middle School
- Sherwood High School
Utilities
- 95% Forced Air Zoned Heating and Cooling System
- Heating System Uses Gas
- Tankless Water Heater
Listing and Financial Details
- Builder Warranty
- Home warranty included in the sale of the property
- Assessor Parcel Number R2234137
Community Details
Overview
- Autumn Sunrise HOA, Phone Number (503) 330-2405
Additional Features
- Common Area
- Resident Manager or Management On Site
Map
Home Values in the Area
Average Home Value in this Area
Tax History
| Year | Tax Paid | Tax Assessment Tax Assessment Total Assessment is a certain percentage of the fair market value that is determined by local assessors to be the total taxable value of land and additions on the property. | Land | Improvement |
|---|---|---|---|---|
| 2025 | -- | $158,350 | $158,350 | -- |
| 2024 | -- | $14,150 | -- | -- |
Property History
| Date | Event | Price | List to Sale | Price per Sq Ft |
|---|---|---|---|---|
| 11/16/2025 11/16/25 | Pending | -- | -- | -- |
| 11/15/2025 11/15/25 | For Sale | $600,500 | -- | $302 / Sq Ft |
Source: Regional Multiple Listing Service (RMLS)
MLS Number: 759571481
APN: R2234137
- 8980 SW Vermillion Dr
- 8990 SW Vermillion Dr
- 8960 SW Vermillion Dr
- 8950 SW Vermillion Dr
- 8940 SW Vermillion Dr
- 8930 SW Vermillion Dr
- 8920 SW Vermillion Dr
- 8910 SW Vermillion Dr
- 8842 SW Chokecherry Ln
- 8838 SW Choke Cherry
- 8830 SW Chokecherry Ln
- 8830 SW Choke Cherry
- 8835 SW Choke Cherry
- 8835 SW Chokecherry Ln
- 8833 SW Choke Cherry
- 8823 SW Choke Cherry
- 8835 SW Salinan St
- 9243 SW Salinan St
- 9261 SW Salinan St
- 9305 SW Salinan St
