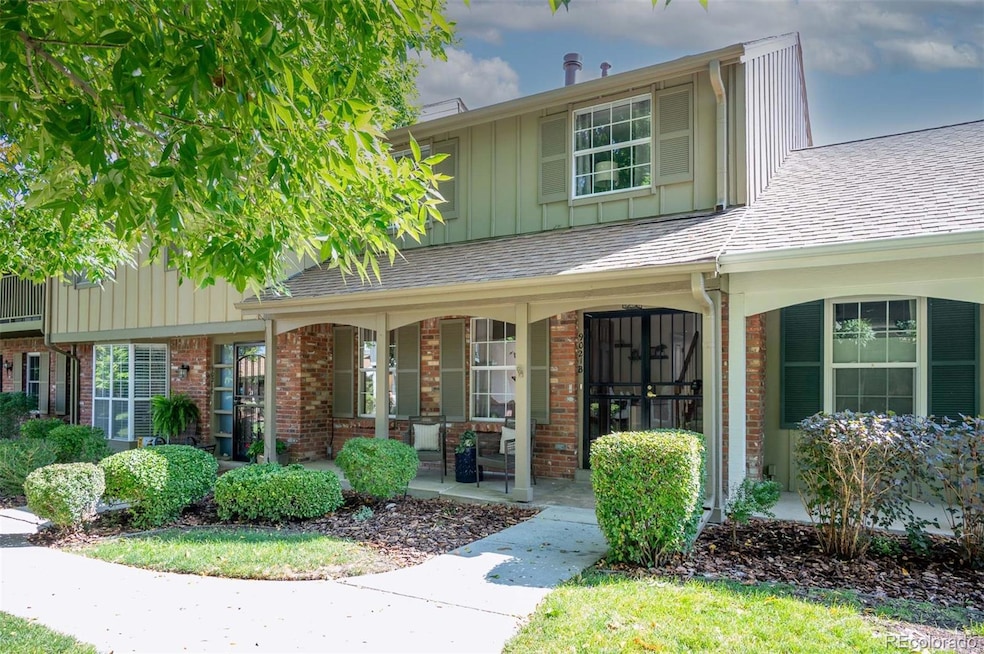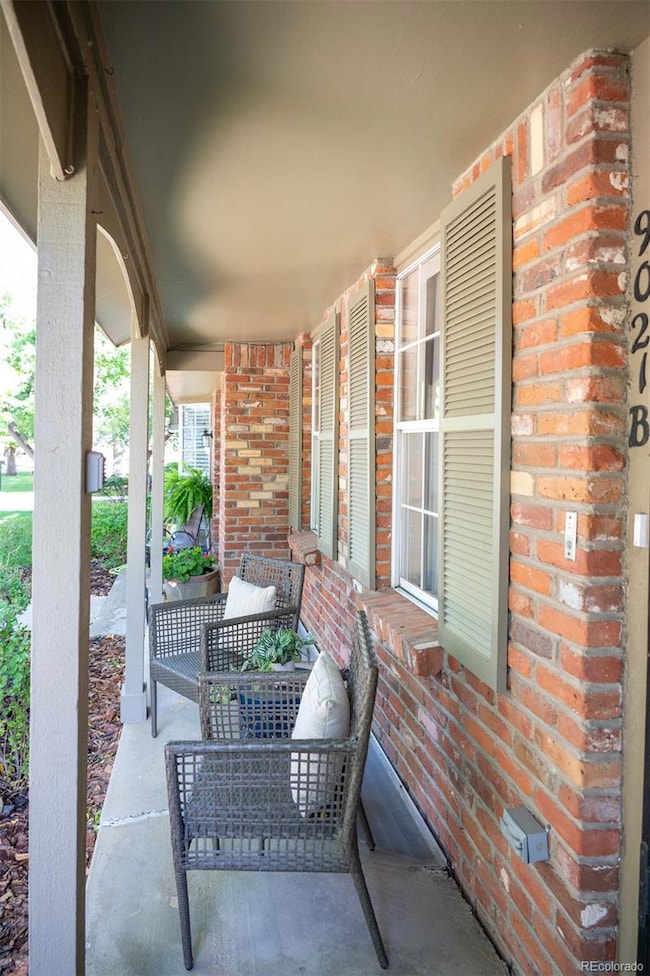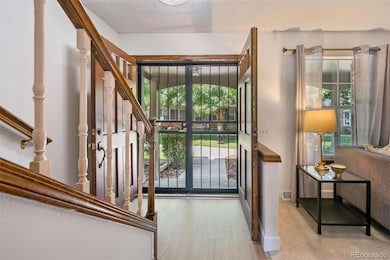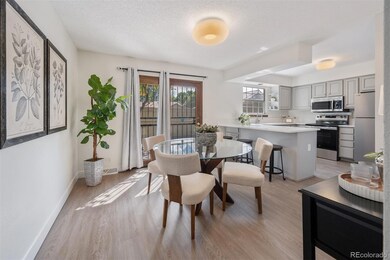9021 E Amherst Dr Unit B Denver, CO 80231
Hampden NeighborhoodEstimated payment $2,952/month
Highlights
- Primary Bedroom Suite
- Clubhouse
- Wood Flooring
- Thomas Jefferson High School Rated A-
- Deck
- Quartz Countertops
About This Home
Cherry Creek Meadows Lexington model--the best one ever on market! Best Value! Aggressive Seller. New flooring, paint, quartz countertops, new stainless range, refrigerator, dishwasher and microwave. NOTE: basement has family room, bedroom and bath! Open kitchen with breakfast bar. Dining area with access to deck. Brick gas fireplace in living room. washer & dryer included. 3 bedrooms up with spacious 16 foot primary. Quality bath remodel features large new shower. HVAC serviced and sewer scoped. This community has lush, mature landscaping and broad open spaces- parklike . Cherry Creek Trail is around the corner. A longtime favorite townhome development in semi-secluded spot in south east Denver. Such a good townhome community, owner purchased another one. Ask about the incentive financing available. See supplements.
Listing Agent
Kentwood Real Estate Cherry Creek Brokerage Email: pat@patwall.com,303-331-1400 License #000191721 Listed on: 09/25/2025

Townhouse Details
Home Type
- Townhome
Est. Annual Taxes
- $2,410
Year Built
- Built in 1979 | Remodeled
Lot Details
- 1,584 Sq Ft Lot
- Two or More Common Walls
- South Facing Home
HOA Fees
- $300 Monthly HOA Fees
Parking
- 2 Car Garage
Home Design
- Brick Exterior Construction
- Frame Construction
- Composition Roof
Interior Spaces
- 2-Story Property
- Window Treatments
- Entrance Foyer
- Family Room
- Living Room with Fireplace
- Dining Room
- Finished Basement
- 1 Bedroom in Basement
Kitchen
- Range
- Microwave
- Dishwasher
- Quartz Countertops
- Disposal
Flooring
- Wood
- Carpet
Bedrooms and Bathrooms
- 4 Bedrooms
- Primary Bedroom Suite
- Jack-and-Jill Bathroom
Laundry
- Laundry in unit
- Dryer
- Washer
Schools
- Holm Elementary School
- Hamilton Middle School
- Thomas Jefferson High School
Utilities
- Forced Air Heating and Cooling System
- Gas Water Heater
Additional Features
- Smoke Free Home
- Deck
- Ground Level
Listing and Financial Details
- Exclusions: Staging items
- Property held in a trust
- Assessor Parcel Number 6346-03-094
Community Details
Overview
- Association fees include exterior maintenance w/out roof, irrigation, ground maintenance, sewer, snow removal, water
- 5 Units
- Westwind Management Association, Phone Number (303) 369-1800
- Built by Writer Homes
- Cherry Creek Meadows Subdivision, Lexington Floorplan
- Greenbelt
Amenities
- Clubhouse
Recreation
- Tennis Courts
- Community Pool
Pet Policy
- Dogs and Cats Allowed
Map
Home Values in the Area
Average Home Value in this Area
Tax History
| Year | Tax Paid | Tax Assessment Tax Assessment Total Assessment is a certain percentage of the fair market value that is determined by local assessors to be the total taxable value of land and additions on the property. | Land | Improvement |
|---|---|---|---|---|
| 2024 | $2,410 | $30,430 | $1,800 | $28,630 |
| 2023 | $2,358 | $30,430 | $1,800 | $28,630 |
| 2022 | $1,919 | $24,130 | $1,870 | $22,260 |
| 2021 | $1,852 | $24,820 | $1,920 | $22,900 |
| 2020 | $1,887 | $25,430 | $1,920 | $23,510 |
| 2019 | $1,834 | $25,430 | $1,920 | $23,510 |
| 2018 | $1,636 | $21,140 | $1,940 | $19,200 |
| 2017 | $1,631 | $21,140 | $1,940 | $19,200 |
| 2016 | $1,492 | $18,300 | $1,688 | $16,612 |
| 2015 | $1,430 | $18,300 | $1,688 | $16,612 |
| 2014 | $1,295 | $15,590 | $1,632 | $13,958 |
Property History
| Date | Event | Price | List to Sale | Price per Sq Ft |
|---|---|---|---|---|
| 10/03/2025 10/03/25 | Price Changed | $465,000 | -2.9% | $240 / Sq Ft |
| 09/25/2025 09/25/25 | For Sale | $479,000 | -- | $247 / Sq Ft |
Purchase History
| Date | Type | Sale Price | Title Company |
|---|---|---|---|
| Warranty Deed | $320,000 | Land Title Guarantee | |
| Interfamily Deed Transfer | -- | None Available | |
| Warranty Deed | $193,500 | Htco | |
| Quit Claim Deed | -- | None Available |
Mortgage History
| Date | Status | Loan Amount | Loan Type |
|---|---|---|---|
| Previous Owner | $83,000 | Purchase Money Mortgage |
Source: REcolorado®
MLS Number: 7154199
APN: 6346-03-094
- 9021 E Amherst Dr Unit E
- 9140 E Cherry Creek Dr S Unit E
- 3401 S Yosemite St
- 9200 E Cherry Creek Dr S Unit 8
- 8862 E Amherst Dr Unit A
- 8780 E Yale Ave Unit C
- 8752 E Amherst Dr Unit E
- 3038 S Xenia Ct
- 8995 E Cornell Ave
- 9316 E Harvard Ave
- 9060 E Harvard Ave
- 9099 E Harvard Ave
- 2685 S Dayton Way Unit 326
- 2685 S Dayton Way Unit 273
- 2685 S Dayton Way Unit 141
- 2685 S Dayton Way Unit 81
- 2685 S Dayton Way Unit 253
- 2685 S Dayton Way Unit 74
- 2943 S Verbena Way
- 3073 S Xanthia St
- 9112 E Amherst Dr Unit B
- 2685 S Dayton Way Unit 365
- 2800 S Syracuse Way
- 8400 E Yale Ave
- 2525 S Dayton Way Unit 1003
- 9999 E Yale Ave
- 8375 E Yale Ave
- 2570 S Dayton Way
- 2575 S Syracuse Way Unit A-101
- 8786 E Girard Ave
- 9888 E Vassar Dr
- 3446 S Akron St
- 7777 E Yale Ave
- 9995 E Harvard Ave Unit L-152
- 9990 E Harvard Ave
- 9310 E Girard Ave
- 10050 E Harvard Ave
- 8625 E Iliff Ave
- 9320 E Girard Ave Unit 6
- 8525 E Hampden Ave






