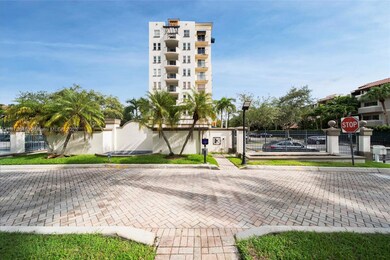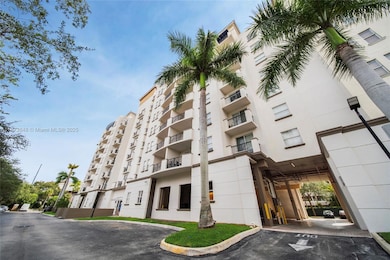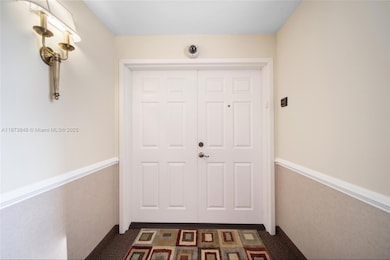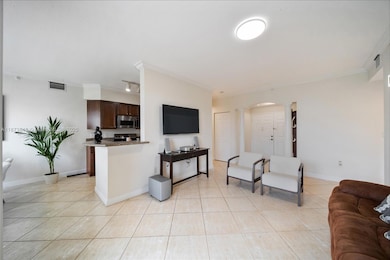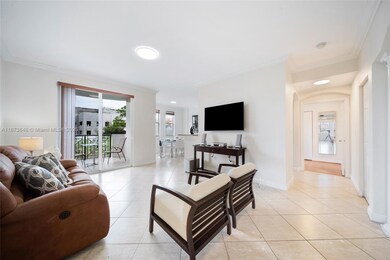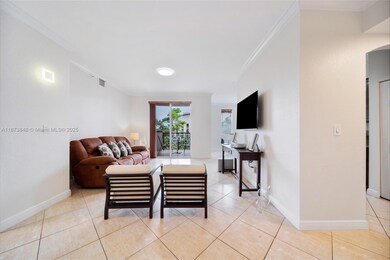Grandde Condo 9021 SW 94th St Unit 310 Floor 3 Miami, FL 33176
Highlights
- Fitness Center
- In Ground Pool
- Wood Flooring
- Intercom to Front Desk
- Gated Community
- Main Floor Bedroom
About This Home
Beautiful 3BR/2BA condo in gated boutique building (only 71 units) behind Baptist Hospital. Prime East Kendall location, walk to Baptist, near Dadeland, US-1 & Palmetto express way. North-facing unit with split floor plan, 2 balconies, large master suite w/tub, shower & 2 walk-in closets. stylish kitchen w/granite & SS appliances, tile & wood floors, impact windows, new A/C (2025), new water heater & in-unit W/D. Includes 2 assigned parking spaces + guest. Amenities: heated pool, jacuzzi, gym & excellent security. Building undergoing complete modernization, new lobby, roof, landscaping & pool area. Water, cable & internet included. Furnished & move-in ready!
Condo Details
Home Type
- Condominium
Year Built
- Built in 2003
Parking
- 2 Car Garage
- Guest Parking
- Secure Parking
Home Design
- Split Level Home
- Entry on the 3rd floor
- Flat Roof with Façade front
- Concrete Block And Stucco Construction
Interior Spaces
- 1,347 Sq Ft Home
- Furnished
- Built-In Features
- Vertical Blinds
- Sliding Windows
- Entrance Foyer
- Formal Dining Room
Kitchen
- Electric Range
- Microwave
- Dishwasher
- Snack Bar or Counter
- Disposal
Flooring
- Wood
- Ceramic Tile
Bedrooms and Bathrooms
- 3 Bedrooms
- Main Floor Bedroom
- Closet Cabinetry
- Walk-In Closet
- 2 Full Bathrooms
- Bathtub
- Primary Bathroom includes a Walk-In Shower
Laundry
- Laundry Room
- Dryer
- Washer
Home Security
Outdoor Features
- In Ground Pool
- Balcony
- Porch
Schools
- Kenwood Elementary School
- Glades Middle School
- Miami Killian High School
Utilities
- Central Heating and Cooling System
- Electric Water Heater
Additional Features
- Accessible Elevator Installed
- North Facing Home
Listing and Financial Details
- Property Available on 9/8/25
- 1 Year With Renewal Option Lease Term
- Assessor Parcel Number 30-50-04-042-0660
Community Details
Overview
- No Home Owners Association
- The Grande Condo
- The Grande Condo Subdivision
- 8-Story Property
Amenities
- Intercom to Front Desk
- Elevator
Recreation
- Community Pool
- Community Spa
Pet Policy
- No Pets Allowed
Security
- Card or Code Access
- Gated Community
- Complex Is Fenced
- High Impact Windows
- High Impact Door
- Fire and Smoke Detector
- Fire Sprinkler System
Map
About Grandde Condo
Property History
| Date | Event | Price | List to Sale | Price per Sq Ft |
|---|---|---|---|---|
| 01/21/2026 01/21/26 | Price Changed | $3,450 | -5.5% | $3 / Sq Ft |
| 09/08/2025 09/08/25 | For Rent | $3,650 | -- | -- |
Source: MIAMI REALTORS® MLS
MLS Number: A11873848
APN: 30-5004-042-0660
- 9021 SW 94th St Unit 307
- 9021 SW 94th St Unit 708
- 9021 SW 94th St Unit 707
- 9001 SW 94th St Unit 208
- 9001 SW 94th St
- 9301 SW 92nd Ave Unit A214
- 9261 SW 88th St
- 9225 SW 87th Ave Unit A8
- 9220 SW 94th Place
- 8475 SW 94th St Unit 203E
- 8475 SW 94th St Unit 217E
- 8955 SW 85th Terrace
- 9450 SW 98th St
- 9260 SW 101st St
- 8601 SW 94th St Unit 125W
- 8601 SW 94th St Unit 104W
- 11101 SW 85 Ct
- 11155 SW 85 Ct
- 9670 SW 96th Ct
- 9380 SW 83rd St
- 9301 SW 92nd Ave Unit A408
- 9301 SW 92nd Ave Unit A210
- 9301 SW 92nd Ave Unit A320
- 9041 SW 88th St
- 8940 SW 95th Ave
- 8852 SW 95th Ave
- 9503 SW 88th Terrace Unit 9503
- 9121 SW 85th St Unit 2
- 8601 SW 94th St Unit 219W
- 8601 SW 94th St Unit 104W
- 8601 SW 94th St Unit 224W
- 9000 SW 97th Ave
- 8480 SW 98th St
- 8192 SW 90th Ave
- 8330 SW 96th Place
- 8330 SW 96th Place
- 9580 SW 101st Terrace
- 10506 SW 89th Place
- 8035 SW 89th Ct
- 9339 SW 98th Place

