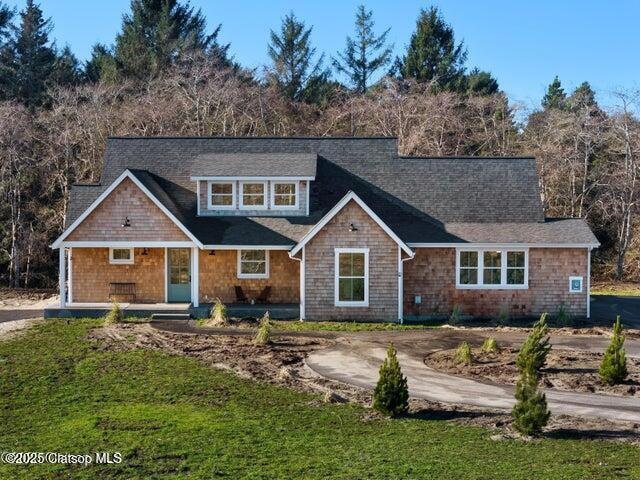90214 Hobie Rd Warrenton, OR 97146
Estimated payment $5,181/month
Highlights
- Lake View
- Loft
- Covered Patio or Porch
- Vaulted Ceiling
- Cottage
- Fireplace
About This Home
Timeless charm meets modern convenience on the serene shores of Sunset Lake. This beautiful home offers the ease of main-floor living, complemented by a cozy upstairs loft for added versatility. The welcoming entryway sets the tone for a warm and inviting interior. The heart of the home is a spacious, open kitchen featuring a large island, high-end appliances, and a convenient pot filler—perfect for culinary enthusiasts. The great room has a spacious dining area and a living room with a stunning, soaring fireplace, with views of the covered patio and perfect for enjoying the tranquil lake surroundings. The home is bathed in natural light, with an open and airy layout. Discover the charm and functionality of lakeside living at 90214 Hobie Road—a place you'll love to call home.
Home Details
Home Type
- Single Family
Est. Annual Taxes
- $5,197
Year Built
- Built in 2024
Lot Details
- 1 Acre Lot
- Property is zoned RA5
Parking
- 2 Car Attached Garage
- Garage Door Opener
Home Design
- Cottage
- Concrete Foundation
- Composition Roof
- Cedar Siding
- Shake Siding
- Cedar
Interior Spaces
- 2,135 Sq Ft Home
- 2-Story Property
- Vaulted Ceiling
- Fireplace
- Living Room
- Dining Room
- Loft
- Utility Room
- Lake Views
Kitchen
- Oven or Range
- Microwave
- Dishwasher
Bedrooms and Bathrooms
- 3 Bedrooms
- 2 Full Bathrooms
Utilities
- Propane Water Heater
- Septic System
Additional Features
- Accessible Bedroom
- Covered Patio or Porch
Listing and Financial Details
- Tax Lot 35
Map
Home Values in the Area
Average Home Value in this Area
Tax History
| Year | Tax Paid | Tax Assessment Tax Assessment Total Assessment is a certain percentage of the fair market value that is determined by local assessors to be the total taxable value of land and additions on the property. | Land | Improvement |
|---|---|---|---|---|
| 2025 | $5,197 | $400,894 | -- | -- |
| 2024 | $1,791 | $135,285 | -- | -- |
| 2023 | $104 | $7,094 | -- | -- |
Property History
| Date | Event | Price | List to Sale | Price per Sq Ft |
|---|---|---|---|---|
| 11/19/2025 11/19/25 | Pending | -- | -- | -- |
| 11/19/2025 11/19/25 | For Sale | $899,000 | -- | $421 / Sq Ft |
Purchase History
| Date | Type | Sale Price | Title Company |
|---|---|---|---|
| Bargain Sale Deed | -- | Ticor Title |
Mortgage History
| Date | Status | Loan Amount | Loan Type |
|---|---|---|---|
| Open | $743,400 | New Conventional |
Source: Clatsop Association of REALTORS®
MLS Number: 25-1070
APN: 62048

