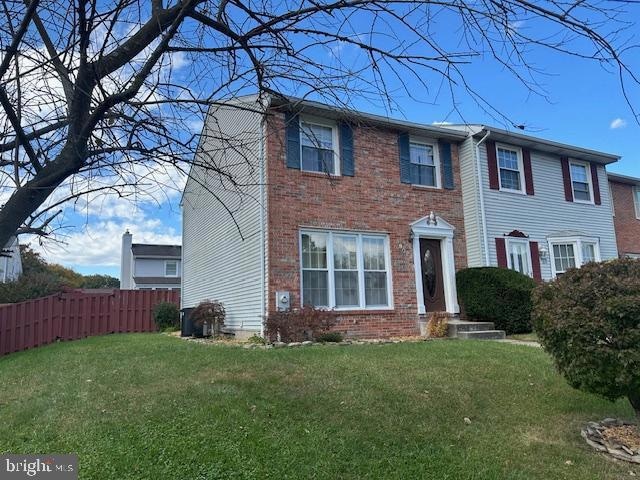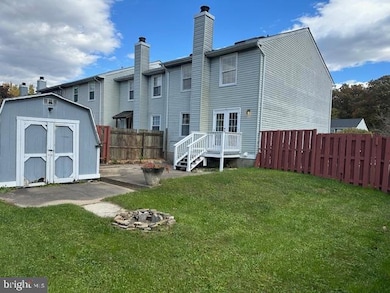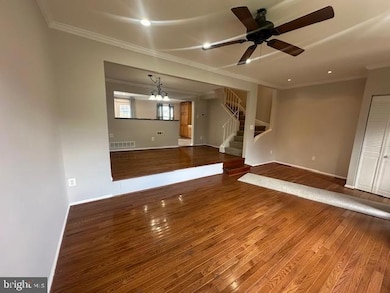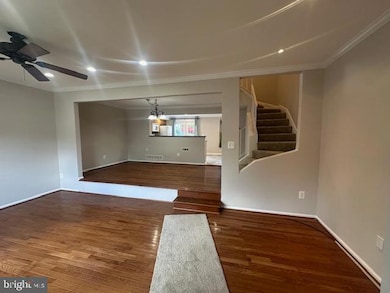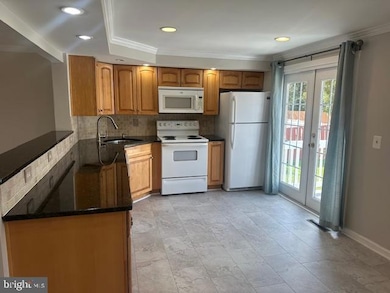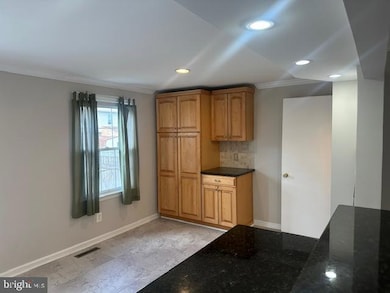9022 Deviation Rd Nottingham, MD 21236
Highlights
- Colonial Architecture
- Deck
- Wood Flooring
- Honeygo Elementary School Rated A-
- Traditional Floor Plan
- Workshop
About This Home
Nicely updated 3 Bedroom, 3 Bath End Unit Townhome in a convenient and desirable location! Features gleaming hardwood floors, recessed lighting, crown molding, and skylights. The bright, open kitchen offers granite countertops, some new appliances, and opens to a deck overlooking the spacious privacy-fenced yard with patio, firepit, and storage shed. The primary bedroom includes hardwood flooring, skylights, crown molding, ceiling fan, double closets, and a private bath. The finished basement adds extra living space with a family/rec room, den area, full bath, workshop area, and new washer & dryer. Credit and Background check required, minimum Credit Score 650.
Listing Agent
(410) 761-9500 chrismayrealtor@gmail.com May Realty Brokerage Phone: 4107619500 Listed on: 10/30/2025
Townhouse Details
Home Type
- Townhome
Year Built
- Built in 1977 | Remodeled in 2020
Lot Details
- 4,021 Sq Ft Lot
- Backs To Open Common Area
- Privacy Fence
- Landscaped
- Back and Front Yard
- Property is in very good condition
HOA Fees
- $9 Monthly HOA Fees
Home Design
- Colonial Architecture
- Block Foundation
- Frame Construction
- Shingle Roof
- Aluminum Siding
- Brick Front
- Stick Built Home
Interior Spaces
- Property has 3 Levels
- Traditional Floor Plan
- Wainscoting
- Ceiling Fan
- Skylights
- Recessed Lighting
- Non-Functioning Fireplace
- Brick Fireplace
- Double Pane Windows
- Vinyl Clad Windows
- Insulated Windows
- Window Treatments
- Sliding Windows
- Window Screens
- Sliding Doors
- Insulated Doors
- Combination Dining and Living Room
Kitchen
- Eat-In Kitchen
- Electric Oven or Range
- Self-Cleaning Oven
- Built-In Range
- Built-In Microwave
- Dishwasher
- Upgraded Countertops
- Disposal
Flooring
- Wood
- Carpet
- Ceramic Tile
Bedrooms and Bathrooms
- 3 Bedrooms
- En-Suite Bathroom
- Bathtub with Shower
Laundry
- Electric Dryer
- Washer
Partially Finished Basement
- Heated Basement
- Basement Fills Entire Space Under The House
- Interior Basement Entry
- Sump Pump
- Workshop
- Laundry in Basement
- Basement Windows
Home Security
Parking
- 2 Open Parking Spaces
- 2 Parking Spaces
- Public Parking
- Paved Parking
- Parking Lot
- Unassigned Parking
Outdoor Features
- Deck
- Patio
- Exterior Lighting
- Shed
- Rain Gutters
Location
- Suburban Location
Schools
- Honeygo Elementary School
- Perry Hall Middle School
- Perry Hall High School
Utilities
- Central Air
- Heat Pump System
- Vented Exhaust Fan
- 200+ Amp Service
- Electric Water Heater
- Municipal Trash
- Phone Available
- Cable TV Available
Listing and Financial Details
- Residential Lease
- Security Deposit $2,700
- Tenant pays for cable TV, electricity, exterior maintenance, gutter cleaning, heat, hot water, insurance, internet, minor interior maintenance, sewer, all utilities, water
- Rent includes hoa/condo fee, trash removal
- No Smoking Allowed
- 12-Month Min and 24-Month Max Lease Term
- Available 10/30/25
- Assessor Parcel Number 04111700003848
Community Details
Overview
- North Gate Hall Community Association
- North Gate Hall Subdivision
Pet Policy
- No Pets Allowed
Security
- Fire and Smoke Detector
Map
Property History
| Date | Event | Price | List to Sale | Price per Sq Ft |
|---|---|---|---|---|
| 02/02/2026 02/02/26 | Price Changed | $2,500 | -3.8% | $2 / Sq Ft |
| 11/12/2025 11/12/25 | Price Changed | $2,600 | -3.7% | $2 / Sq Ft |
| 10/30/2025 10/30/25 | For Rent | $2,700 | -- | -- |
Source: Bright MLS
MLS Number: MDBC2144824
APN: 11-1700003848
- 4823 Grandiflora Cir
- 4835 Grandiflora Cir
- 4817 Grandiflora Cir
- 4818 Grandiflora Cir
- 4816 Grandiflora Cir
- 4811 Grandiflora Cir
- 4812 Grandiflora Cir
- 4809 Grandiflora Cir
- 4810 Grandiflora Cir
- 00 Grandiflora Cir
- Avalon II Plan at Magnolia Hill
- Seagrove II Plan at Magnolia Hill
- 4803 Grandiflora Cir
- 000 Grandiflora Cir
- 24 Shawn Ct
- 4505 King George Ct
- 22 Hobb Ct
- 5025 Marchwood Ct
- 5057 Marchwood Ct
- 13 Donn Ct
- 13 Donn Ct
- 5014 Marchwood Ct
- 40 Bartley Ct
- 1 Lincoln Woods Way
- 22 Bryce Ct
- 3 Brantwood Ct
- 1 Durban Ct
- 2 Beeson Ct
- 19 Juliet Ln Unit 201
- 5077 Cameo Terrace Unit ID1385780P
- 5061 Cameo Terrace
- 10740 White Trillium Rd
- 8251 Poplar Mill Rd
- 4217 Chapel Rd
- 3 Sagebrush Ct
- 4335 Bedrock Cir
- 8 Chapeltowne Cir
- 13 Locust Path Ct
- 4512 Warm Stone Cir
- 8390 Dieter Dr
Ask me questions while you tour the home.
