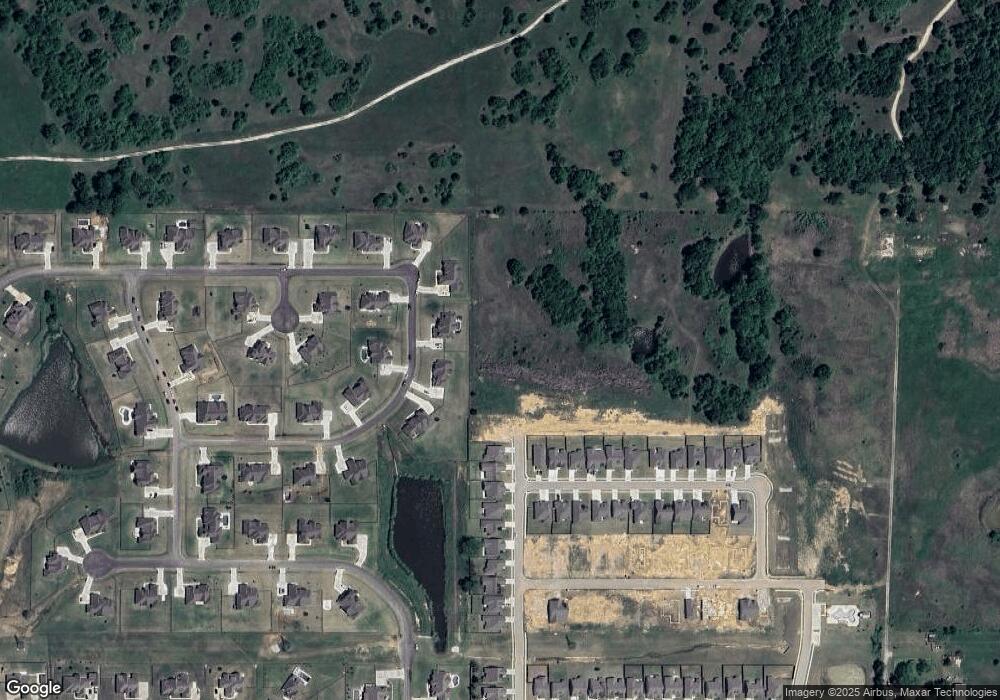9022 N 73rd Place E Owasso, OK 74055
3
Beds
2
Baths
1,901
Sq Ft
7,841
Sq Ft
About This Home
This home is located at 9022 N 73rd Place E, Owasso, OK 74055. 9022 N 73rd Place E is a home located in Tulsa County with nearby schools including Barnes Elementary School, Owasso 6th Grade Center, and Owasso 7th Grade Center.
Create a Home Valuation Report for This Property
The Home Valuation Report is an in-depth analysis detailing your home's value as well as a comparison with similar homes in the area
Map
Nearby Homes
- 7404 E 89th Place N
- 7412 E 89th Place N
- 7510 E 90th Place N
- 7514 E 90th Place N
- 7402 E 89th St N
- 7617 E 89th St N
- 7613 E 89th St N
- 7130 E 86th Place N
- 6708 E 88th St N
- 6724 E 87th St N
- 6802 E 86th Place N
- 9038 N 66th East Ave
- 8350 N 72nd East Ave
- 8021 E 86th Street North N
- 8434 N 76th East Ave
- 8483 N 68th East Ave
- 8432 N 68th East Ave
- 6317 E 88th St N
- 8901 N 63rd East Ave
- 8463 N 66th Ave E
- 9026 N 73rd Place E
- 7301 E 89th Place N
- 8930 N 73rd East Place
- 8926 N 73rd East Place
- 7305 E 89th Place N
- 8922 N 73rd East Place
- 7309 E 89th Place N
- 8918 N 73rd East Place
- 7302 E 89th Place N
- 7306 E 89th Place N
- 9015 N 73rd Place E
- 7313 E 89th Place N
- 8914 N 73rd Place E
- 8914 N 73rd East Place
- 7310 E 89th Place N
- 7403 E 89th Place N
- 8910 N 73rd Place E
- 8910 N 73rd East Place
- 7314 E 89th Place N
- 9026 N 73rd East Place
Your Personal Tour Guide
Ask me questions while you tour the home.
