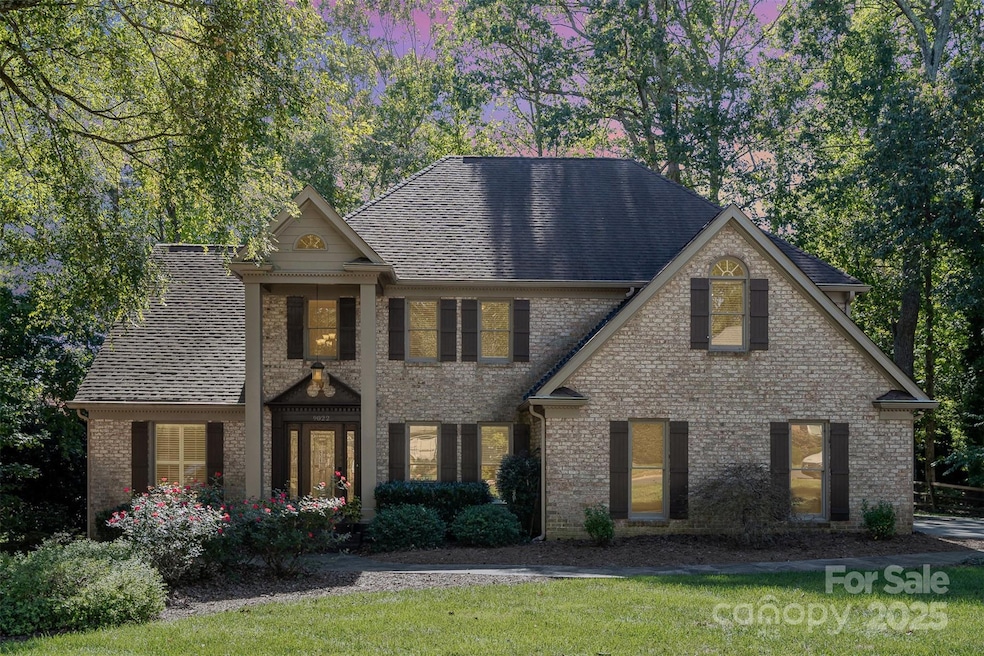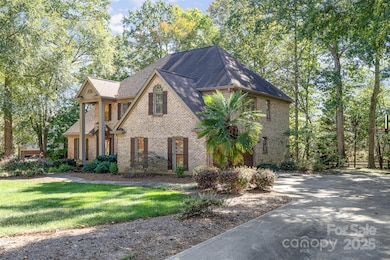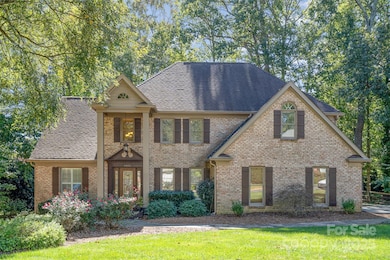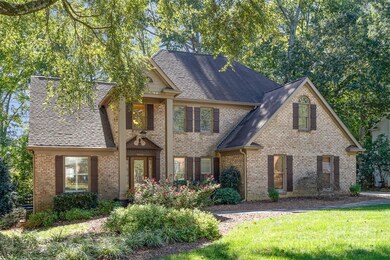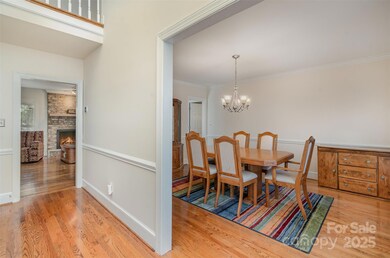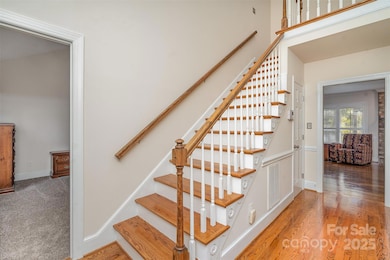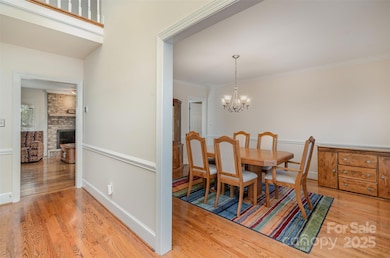
9022 Taunton Dr Huntersville, NC 28078
Highlights
- Clubhouse
- Wooded Lot
- Community Pool
- Deck
- Wood Flooring
- Tennis Courts
About This Home
As of April 2025Nestled in the highly sought-after Wynfield community, this beautiful two-story brick home boasts 5 spacious bedrooms, 2 full and 2 1/2 baths, and countless high-end features that make it a must-see! From the moment you arrive, you'll be captivated by the well-manicured, low-maintenance landscaping and stamped concrete walkway leading to the front entrance and also leading to the back deck. This home features a front and back irrigation system, granite countertops, leaf guard gutters, and a natural gas grill hookup on a Trex deck. Enjoy a whole-house water filter, epoxy-coated garage floor, and extra-large garage with a sink. Two-zone HVAC, fresh paint, cleaned air ducts, and a new chimney cap. The brick exterior, wood floors, main-level master, attic, and dormer storage enhance space. Located in a fantastic neighborhood near amenities, with community perks like a pool, courts, and trails. Convenient to I-77, shopping, and dining.
Last Agent to Sell the Property
Titan Realty, Inc. Brokerage Email: kristi@titanrealty.com License #216815 Listed on: 03/14/2025
Home Details
Home Type
- Single Family
Est. Annual Taxes
- $3,248
Year Built
- Built in 1990
Lot Details
- Irrigation
- Wooded Lot
- Property is zoned GR
HOA Fees
- $83 Monthly HOA Fees
Parking
- 2 Car Attached Garage
Home Design
- Four Sided Brick Exterior Elevation
Interior Spaces
- 2-Story Property
- Insulated Windows
- Family Room with Fireplace
- Crawl Space
- Pull Down Stairs to Attic
- Laundry Room
Kitchen
- Gas Range
- Microwave
- Dishwasher
- Disposal
Flooring
- Wood
- Tile
Bedrooms and Bathrooms
Outdoor Features
- Deck
- Front Porch
Schools
- Torrence Creek Elementary School
- Francis Bradley Middle School
- Hopewell High School
Utilities
- Central Air
- Air Filtration System
- Heating System Uses Natural Gas
- Electric Water Heater
- Cable TV Available
Listing and Financial Details
- Assessor Parcel Number 009-193-51
Community Details
Overview
- Hawthorne Management Association
- Wynfield Subdivision
- Mandatory home owners association
Amenities
- Clubhouse
Recreation
- Tennis Courts
- Sport Court
- Community Playground
- Community Pool
- Trails
Ownership History
Purchase Details
Home Financials for this Owner
Home Financials are based on the most recent Mortgage that was taken out on this home.Purchase Details
Home Financials for this Owner
Home Financials are based on the most recent Mortgage that was taken out on this home.Similar Homes in Huntersville, NC
Home Values in the Area
Average Home Value in this Area
Purchase History
| Date | Type | Sale Price | Title Company |
|---|---|---|---|
| Warranty Deed | $685,000 | Cardinal Title Center | |
| Warranty Deed | $685,000 | Cardinal Title Center | |
| Warranty Deed | $317,000 | None Available |
Mortgage History
| Date | Status | Loan Amount | Loan Type |
|---|---|---|---|
| Open | $405,000 | New Conventional | |
| Closed | $405,000 | New Conventional | |
| Previous Owner | $216,300 | New Conventional | |
| Previous Owner | $217,000 | New Conventional | |
| Previous Owner | $84,000 | Credit Line Revolving | |
| Previous Owner | $190,000 | Unknown |
Property History
| Date | Event | Price | Change | Sq Ft Price |
|---|---|---|---|---|
| 04/28/2025 04/28/25 | Sold | $685,000 | +1.5% | $223 / Sq Ft |
| 03/16/2025 03/16/25 | Pending | -- | -- | -- |
| 03/14/2025 03/14/25 | For Sale | $675,000 | -- | $220 / Sq Ft |
Tax History Compared to Growth
Tax History
| Year | Tax Paid | Tax Assessment Tax Assessment Total Assessment is a certain percentage of the fair market value that is determined by local assessors to be the total taxable value of land and additions on the property. | Land | Improvement |
|---|---|---|---|---|
| 2023 | $3,248 | $560,000 | $120,000 | $440,000 |
| 2022 | $3,248 | $379,000 | $80,000 | $299,000 |
| 2021 | $3,248 | $379,000 | $80,000 | $299,000 |
| 2020 | $3,248 | $379,000 | $80,000 | $299,000 |
| 2019 | $3,365 | $379,000 | $80,000 | $299,000 |
| 2018 | $3,594 | $308,700 | $60,000 | $248,700 |
| 2017 | $3,556 | $308,700 | $60,000 | $248,700 |
| 2016 | -- | $308,700 | $60,000 | $248,700 |
| 2015 | -- | $308,700 | $60,000 | $248,700 |
| 2014 | -- | $0 | $0 | $0 |
Agents Affiliated with this Home
-

Seller's Agent in 2025
Kristi Hand
Titan Realty, Inc.
(704) 201-3691
4 in this area
62 Total Sales
-

Buyer's Agent in 2025
Jack Marinelli
Helen Adams Realty
(704) 560-5274
20 in this area
256 Total Sales
Map
Source: Canopy MLS (Canopy Realtor® Association)
MLS Number: 4231041
APN: 009-193-51
- 8900 Cumbria Ct
- 15126 Stonegreen Ln
- 15319 Great Glen Ln
- 15129 Chewtonglen Ln
- 9009 Stourbridge Dr
- 9000 Stourbridge Dr
- 15034 Stonegreen Ln
- 8628 Shadetree St
- 9043 Golden Rock Ln
- 9426 Hightower Oak St
- 8651 Shadetree St
- 9850 Quercus Ln
- 9843 Quercus Ln
- 9530 Hightower Oak St
- 9009 Salford Ct
- 9930 Cask Way
- 9934 Cask Way
- 9945 Cask Way
- 8802 Glenside St
- 9965 Cask Way
