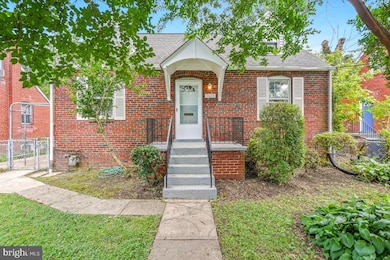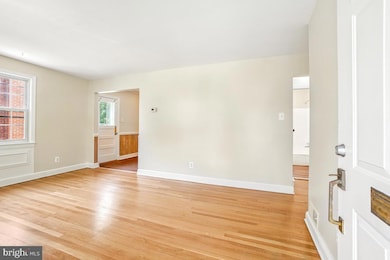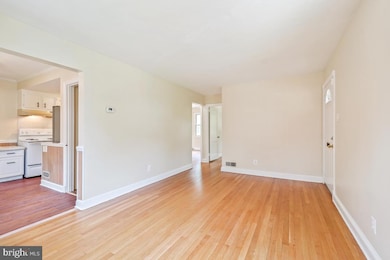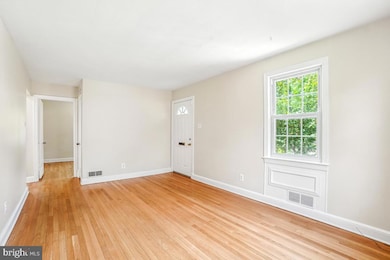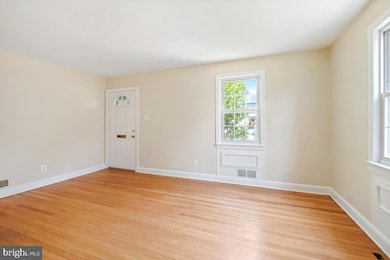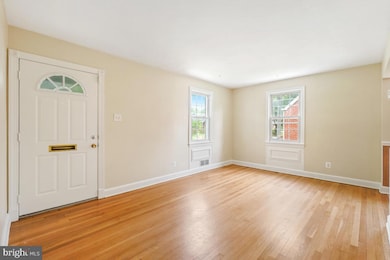
9023 49th Place College Park, MD 20740
North College Park NeighborhoodHighlights
- Open Floorplan
- Backs to Trees or Woods
- Main Floor Bedroom
- Traditional Architecture
- Wood Flooring
- No HOA
About This Home
As of September 2025Peaceful living with a rare double lot in the back. Enjoy your nature views from your finished back porch with newer windows! Freshly painted! HVAC replaced and new roof installed within the last 10 years. Fully finished basement with a spectacular bathroom remodel fit for royalty! Fully finished attic with bedroom & additional large sitting area and storage. Situated on a quiet, tree-lined street, this move-in ready home is minutes from the University of Maryland, University of Maryland bus line, Paint Branch Trail, and Lake Artemesia. Walking distance (less than a block) to Metro access, With nearby access to Greenbelt Metro, College park Metro, MARC trains, Route 1, and the Beltway, commuting to D.C., College Park’s Discovery District, or major employers like NOAA and FDA is a breeze. Enjoy proximity to local favorites like Vigilante Coffee, MilkBoy ArtHouse, and the College Park Farmers Market, plus Target, Whole Foods, and countless dining options just minutes away. This is College Park living at its best, Instant equity and perfect rental investment!
Home Details
Home Type
- Single Family
Est. Annual Taxes
- $6,723
Year Built
- Built in 1943 | Remodeled in 2016
Lot Details
- 9,537 Sq Ft Lot
- Cleared Lot
- Backs to Trees or Woods
- Property is in very good condition
- Property is zoned RSF65
Home Design
- Traditional Architecture
- Brick Exterior Construction
- Permanent Foundation
- Architectural Shingle Roof
Interior Spaces
- Property has 2.5 Levels
- Open Floorplan
- Ceiling Fan
- Family Room Off Kitchen
- Combination Kitchen and Dining Room
- Wood Flooring
Kitchen
- Breakfast Area or Nook
- Eat-In Kitchen
- Electric Oven or Range
- Dishwasher
Bedrooms and Bathrooms
- Walk-in Shower
Laundry
- Dryer
- Washer
Finished Basement
- Heated Basement
- Connecting Stairway
- Interior and Exterior Basement Entry
- Laundry in Basement
- Basement Windows
Parking
- Driveway
- On-Street Parking
Utilities
- Forced Air Heating and Cooling System
- Natural Gas Water Heater
Community Details
- No Home Owners Association
- Oak Spring Subdivision
Listing and Financial Details
- Assessor Parcel Number 17212371169
Ownership History
Purchase Details
Home Financials for this Owner
Home Financials are based on the most recent Mortgage that was taken out on this home.Purchase Details
Purchase Details
Home Financials for this Owner
Home Financials are based on the most recent Mortgage that was taken out on this home.Purchase Details
Similar Homes in the area
Home Values in the Area
Average Home Value in this Area
Purchase History
| Date | Type | Sale Price | Title Company |
|---|---|---|---|
| Deed | $179,900 | None Available | |
| Deed | -- | -- | |
| Deed | $117,000 | -- | |
| Deed | $103,500 | -- |
Mortgage History
| Date | Status | Loan Amount | Loan Type |
|---|---|---|---|
| Open | $156,000 | New Conventional | |
| Closed | $150,000 | Purchase Money Mortgage | |
| Previous Owner | $157,000 | Stand Alone Second | |
| Previous Owner | $80,000 | Credit Line Revolving | |
| Previous Owner | $40,000 | Stand Alone Second | |
| Previous Owner | $79,000 | No Value Available |
Property History
| Date | Event | Price | Change | Sq Ft Price |
|---|---|---|---|---|
| 09/02/2025 09/02/25 | Sold | $442,000 | -1.8% | $212 / Sq Ft |
| 08/05/2025 08/05/25 | Pending | -- | -- | -- |
| 07/24/2025 07/24/25 | Price Changed | $450,000 | -3.2% | $216 / Sq Ft |
| 07/16/2025 07/16/25 | For Sale | $465,000 | 0.0% | $223 / Sq Ft |
| 07/27/2018 07/27/18 | Rented | $2,200 | 0.0% | -- |
| 07/25/2018 07/25/18 | Under Contract | -- | -- | -- |
| 05/21/2018 05/21/18 | For Rent | $2,200 | 0.0% | -- |
| 03/20/2014 03/20/14 | Sold | $179,900 | 0.0% | $136 / Sq Ft |
| 01/15/2014 01/15/14 | Pending | -- | -- | -- |
| 12/27/2013 12/27/13 | Off Market | $179,900 | -- | -- |
| 12/24/2013 12/24/13 | For Sale | $179,990 | -- | $136 / Sq Ft |
Tax History Compared to Growth
Tax History
| Year | Tax Paid | Tax Assessment Tax Assessment Total Assessment is a certain percentage of the fair market value that is determined by local assessors to be the total taxable value of land and additions on the property. | Land | Improvement |
|---|---|---|---|---|
| 2024 | $6,800 | $377,300 | $111,100 | $266,200 |
| 2023 | $6,310 | $356,100 | $0 | $0 |
| 2022 | $4,624 | $334,900 | $0 | $0 |
| 2021 | $5,943 | $313,700 | $100,500 | $213,200 |
| 2020 | $5,167 | $286,667 | $0 | $0 |
| 2019 | $4,473 | $259,633 | $0 | $0 |
| 2018 | $4,230 | $232,600 | $100,500 | $132,100 |
| 2017 | $4,603 | $220,200 | $0 | $0 |
| 2016 | -- | $207,800 | $0 | $0 |
| 2015 | $3,125 | $195,400 | $0 | $0 |
| 2014 | $3,125 | $195,400 | $0 | $0 |
Agents Affiliated with this Home
-
Nicki Palermo

Seller's Agent in 2025
Nicki Palermo
RE/MAX One
(240) 876-4075
1 in this area
263 Total Sales
-
Taylor Johnson

Buyer's Agent in 2025
Taylor Johnson
Keller Williams Capital Properties
(202) 763-2483
2 in this area
43 Total Sales
-
Ben Holmes

Buyer's Agent in 2018
Ben Holmes
Compass
(301) 332-9037
2 in this area
48 Total Sales
Map
Source: Bright MLS
MLS Number: MDPG2159724
APN: 21-2371169
- 9017 50th Place
- 5012 Blackfoot Place
- 9109 48th Place
- 4749 Cherokee St
- 4724 Branchville Rd
- 8811 Rhode Island Ave
- 8807 Rhode Island Ave
- 9621 Baltimore Ave
- 8421-8429 Baltimore Ave
- 4909 Fox St
- 4708 Tecumseh St
- 4705 Tecumseh St Unit 104
- 5202 Stream Bank Ln Unit 301M
- 5005 Berwyn Rd
- 5020 Huron St
- 5015 Iroquois St
- 5315 S Center Dr Unit 304H
- 5300 Davis Point Ln
- 5059 Berwyn Rd
- 8308 Miner St

