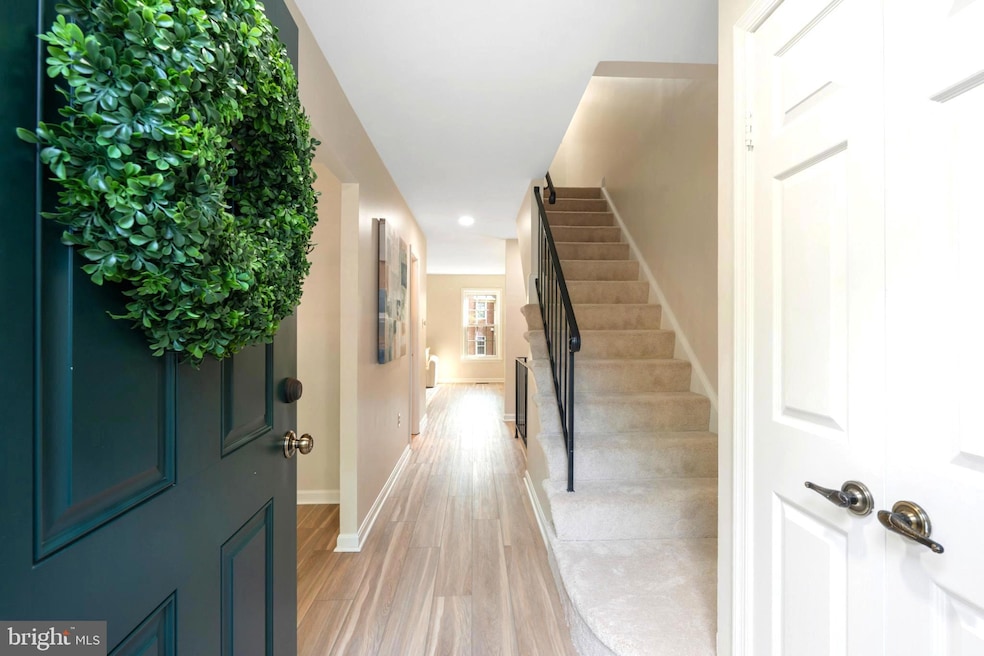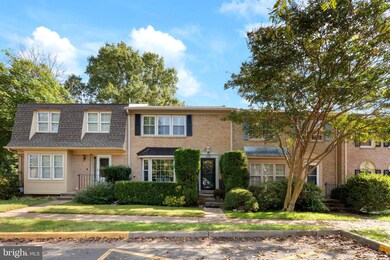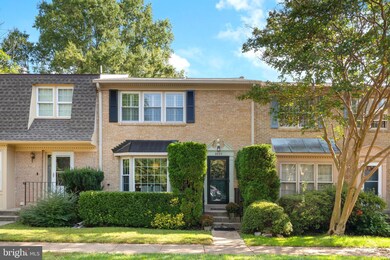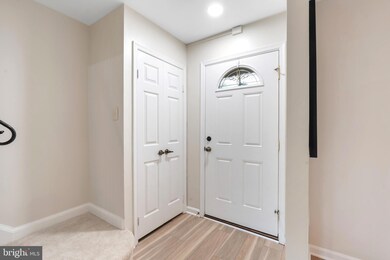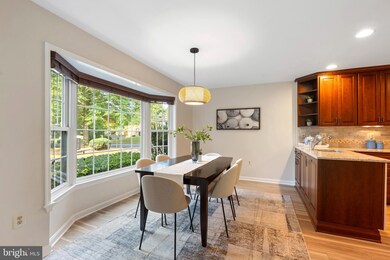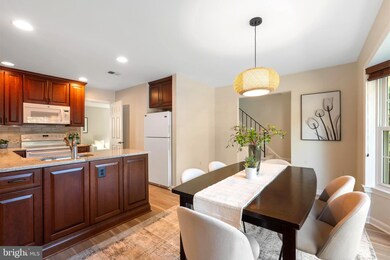
9023 Blarney Stone Dr Springfield, VA 22152
Highlights
- Colonial Architecture
- Keene Mill Elementary School Rated A
- Central Heating and Cooling System
About This Home
As of November 2024There is no Place Like Home!
Think spacious; think neat, think heavenly sweet of this tastefully updated townhouse that offers almost 2300 in total under roof square footage!
Located in the award winning and sought after Lake Braddock High School pyramid, there will be no hesitation, no second thoughts, and absolutely no regrets with the purchase of this property. The neighborhood, in any direction, is suburban perfection; push your stroller, walk your dog, ride your bike.
The beauty of this home begins outside with its freshly painted bay window roof, stylish shutters, newer front doors, and perfectly landscaped yard.
Once inside, true gracious living is yours! There are premium improvements in every room. From the marvelously renovated kitchen (2015) with quartz countertops and gorgeous Brighton Russet cherry cabinetry to the lower level retreat area that offers new carpet (2024) and a natural brick fireplace that creates a cozy space for quiet evenings of reading, wine sipping, or internet browsing.
The upper level continues the bliss with new carpet (2024) and fabulously sized bedrooms and closets, including a remarkable, must-see, primary bedroom! The door to this space invites you to appreciate its generous size and the aesthetic charm of plantation shutters (2015), which add both refinement and the essential blackout ability for restful sleep.
There's more! The finished basement provides excellent storage, additional living space and a walkout to the rear yard, perfect for seamless indoor/outdoor entertaining. 9023 Blarney Stone Dr. has been meticulously cared for and is move-in ready! Additional property highlights include exquisitely renovated full baths (2017) and a half bath (2021), fresh paint throughout (2024), and new flooring (2024) on every level! Recent upgrades also feature a new refrigerator (2022), water heater (2018), and AC (2018). The HVAC system has been maintained biannually, and the chimney was repointed in 2018. The roof, eaves, downspouts, and bay window were replaced in 2011, and the windows were updated in 2010.
9023 Blarney Stone is ideally situated! Conveniently located near major routes Like 495, 395, and 95, as well as the Fairfax County Parkway, two VRE stations, Metro bus stops, and commuter parking. Military installations are approximately 11-15 miles away, while NVCC/GMU are approximately 6 miles from the home. In the immediate area, you'll find a wealth of amenities including Springfield Town Center, a 52,000-square-foot Giant, Lidl grocery store, Trader Joe’s, Target, Walmart, libraries, two post offices, South Run Rec Center, Lake Accotink Park, and Burke Lake Park. More, you're just 4 miles from Bunnyman Brewery, 6 to 8 miles from Fairwinds Brewing Co., and the charming town of Clifton, VA; where one can enjoy local shops, an historic downtown, scenic hiking, and Paradise Springs Winery.
Last Buyer's Agent
Cheryl Wood
Redfin Corporation

Townhouse Details
Home Type
- Townhome
Est. Annual Taxes
- $6,431
Year Built
- Built in 1980
Lot Details
- 1,814 Sq Ft Lot
- Back Yard Fenced
HOA Fees
- $110 Monthly HOA Fees
Home Design
- Colonial Architecture
- Brick Exterior Construction
- Permanent Foundation
Interior Spaces
- Property has 3 Levels
- Brick Fireplace
Bedrooms and Bathrooms
- 3 Bedrooms
Finished Basement
- Walk-Out Basement
- Interior and Exterior Basement Entry
- Natural lighting in basement
Parking
- Assigned parking located at #32
- 2 Assigned Parking Spaces
Schools
- Keene Mill Elementary School
- Lake Braddock Secondary Middle School
- Lake Braddock High School
Utilities
- Central Heating and Cooling System
- Natural Gas Water Heater
Community Details
- Association fees include lawn care front, trash, snow removal, common area maintenance
- Keene Mill Village Subdivision, Model B Floorplan
Listing and Financial Details
- Tax Lot 67
- Assessor Parcel Number 0882 13 0067
Ownership History
Purchase Details
Home Financials for this Owner
Home Financials are based on the most recent Mortgage that was taken out on this home.Purchase Details
Similar Homes in the area
Home Values in the Area
Average Home Value in this Area
Purchase History
| Date | Type | Sale Price | Title Company |
|---|---|---|---|
| Deed | $632,500 | American Land Title | |
| Deed | $154,000 | -- |
Mortgage History
| Date | Status | Loan Amount | Loan Type |
|---|---|---|---|
| Open | $572,500 | New Conventional |
Property History
| Date | Event | Price | Change | Sq Ft Price |
|---|---|---|---|---|
| 11/15/2024 11/15/24 | Sold | $632,500 | +1.2% | $331 / Sq Ft |
| 10/15/2024 10/15/24 | For Sale | $625,000 | 0.0% | $327 / Sq Ft |
| 10/15/2024 10/15/24 | Off Market | $625,000 | -- | -- |
| 10/05/2024 10/05/24 | For Sale | $625,000 | -- | $327 / Sq Ft |
Tax History Compared to Growth
Tax History
| Year | Tax Paid | Tax Assessment Tax Assessment Total Assessment is a certain percentage of the fair market value that is determined by local assessors to be the total taxable value of land and additions on the property. | Land | Improvement |
|---|---|---|---|---|
| 2024 | $6,431 | $555,150 | $145,000 | $410,150 |
| 2023 | $5,843 | $517,810 | $135,000 | $382,810 |
| 2022 | $5,606 | $490,290 | $125,000 | $365,290 |
| 2021 | $5,317 | $453,050 | $115,000 | $338,050 |
| 2020 | $5,112 | $431,980 | $115,000 | $316,980 |
| 2019 | $4,926 | $416,200 | $105,000 | $311,200 |
| 2018 | $4,771 | $414,860 | $105,000 | $309,860 |
| 2017 | $4,439 | $382,350 | $90,000 | $292,350 |
| 2016 | $4,362 | $376,560 | $90,000 | $286,560 |
| 2015 | $4,013 | $359,580 | $85,000 | $274,580 |
| 2014 | $3,737 | $335,630 | $80,000 | $255,630 |
Agents Affiliated with this Home
-
Jessie Saucer

Seller's Agent in 2024
Jessie Saucer
Key Home Sales and Management
(703) 209-3807
21 in this area
68 Total Sales
-
Cheryl Wood
C
Buyer's Agent in 2024
Cheryl Wood
Redfin Corporation
Map
Source: Bright MLS
MLS Number: VAFX2202180
APN: 0882-13-0067
- 6427 Old Scotts Ct
- 6503 Field Master Dr
- 6465 Blarney Stone Ct
- 9126 Fisteris Ct
- 9009 Mulvaney Ct
- 9165 Broken Oak Place Unit 41C
- 9175 Broken Oak Place Unit 39B
- 6606 Huntsman Blvd
- 6260 Rathlin Dr
- 6712 Huntsman Blvd
- 6246 Hillside Rd
- 6710 Red Jacket Rd
- 6632 Reynard Dr
- 9115 Steven Irving Ct
- 8652 Tuttle Rd
- 9035 Andromeda Dr
- 6207 Gemini Ct
- 9100 Joyce Phillip Ct
- 6915 Sydenstricker Rd
- 6405 Bridge Creek Ct
