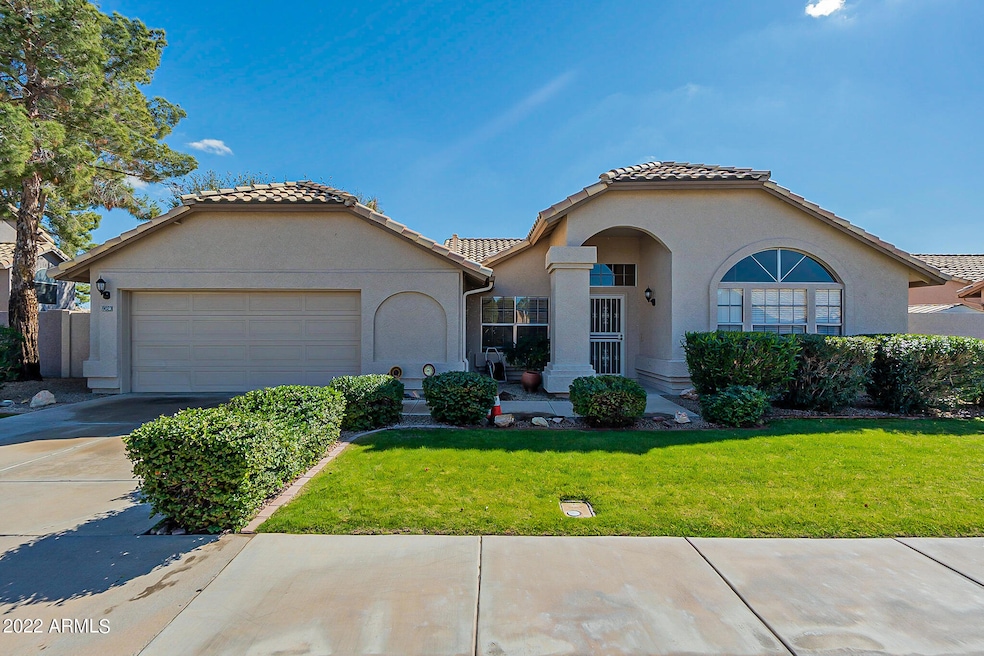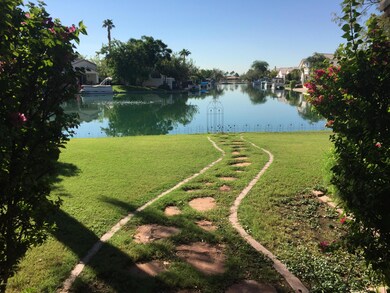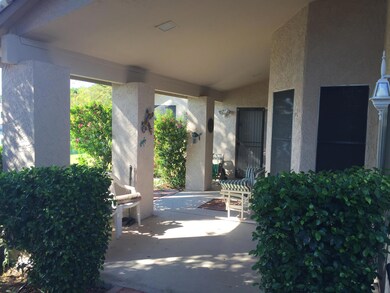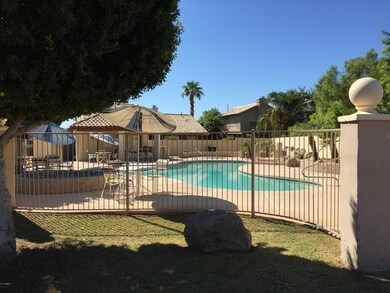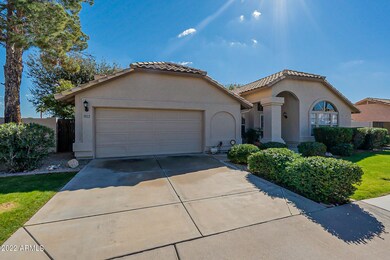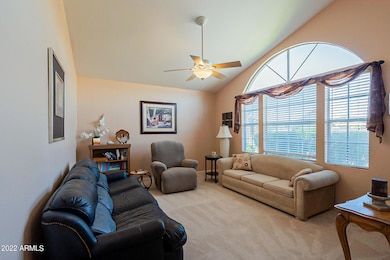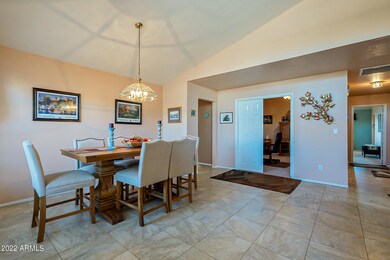9023 W Lisbon Ln Peoria, AZ 85381
Arrowhead NeighborhoodHighlights
- Gated Community
- Waterfront
- Furnished
- Desert Harbor Elementary School Rated A-
- Community Lake
- Granite Countertops
About This Home
Available starting 3/25/2026. Peaceful WATERFRONT furnished executive rental. 3 bedroom+office on large lot with stunning lake view, steps away from the community pool/spa! This home includes comfortable seating, formal dining for 6, eat-in kitchen & breakfast bar. Primary has TV & king bed, 2nd & 3rd bedrooms offer queen beds. Ceiling fans, newer high efficiency AC & neutral decor. Plush carpet, 20'' tile & custom earth-tone paint throughout. Multiple exits to the extended length covered patio & gorgeous lakeview backyard from den & master. Professionally landscaped backyard offers several seating options on covered & uncovered patios, BBQ, mature trees, lush grass, flowers, bushes & lovely unobstructed views.
Home Details
Home Type
- Single Family
Est. Annual Taxes
- $2,850
Year Built
- Built in 1989
Lot Details
- 8,228 Sq Ft Lot
- Waterfront
- Partially Fenced Property
- Block Wall Fence
- Front and Back Yard Sprinklers
- Sprinklers on Timer
- Private Yard
- Grass Covered Lot
Parking
- 2 Car Direct Access Garage
Home Design
- Wood Frame Construction
- Tile Roof
- Stucco
Interior Spaces
- 2,176 Sq Ft Home
- 1-Story Property
- Furnished
- Ceiling Fan
- Family Room with Fireplace
Kitchen
- Eat-In Kitchen
- Breakfast Bar
- Built-In Microwave
- Kitchen Island
- Granite Countertops
Flooring
- Carpet
- Linoleum
- Tile
Bedrooms and Bathrooms
- 3 Bedrooms
- Primary Bathroom is a Full Bathroom
- 2 Bathrooms
- Double Vanity
- Bathtub With Separate Shower Stall
Laundry
- Laundry in unit
- Dryer
- Washer
Outdoor Features
- Covered Patio or Porch
- Built-In Barbecue
Schools
- Desert Harbor Elementary School
Utilities
- Central Air
- Heating Available
- High Speed Internet
- Cable TV Available
Listing and Financial Details
- $150 Move-In Fee
- Rent includes internet, electricity, gas, water, utility caps apply, sewer, repairs, pest control svc, gardening service, garbage collection, cable TV
- 1-Month Minimum Lease Term
- $50 Application Fee
- Tax Lot 6
- Assessor Parcel Number 200-61-703
Community Details
Overview
- Property has a Home Owners Association
- Horseshoe Bay Association, Phone Number (623) 877-1396
- Horseshoe Bay Subdivision, 3 Bedroom + Den Floorplan
- Community Lake
Recreation
- Community Pool
- Community Spa
- Bike Trail
Security
- Gated Community
Map
Source: Arizona Regional Multiple Listing Service (ARMLS)
MLS Number: 5350241
APN: 200-61-703
- 14816 N 90th Ave
- 8977 W Lisbon Ln
- 14624 N 90th Ln
- 9019 W Acoma Dr
- 14566 N 90th Ln
- 9056 W Port Royale Ln
- 9150 W Banff Ln
- 9169 W Lisbon Ln
- 15099 N 89th Ave
- 15000 N 88th Ave
- 14407 N 75th Dr
- 14429 N 75th Dr
- 14548 N 87th Ave
- 15012 N 92nd Ave
- 8824 W Custer Ln
- 15211 N 89th Ave
- 15301 N 89th Ave
- 7403 W Lisbon Ln
- 14610 N Bolivar Dr
- 8911 W Caribbean Ln
- 14657 N 91st Ln
- 9146 W Evans Dr
- 14466 N 87th Dr
- 14530 N 87th Ave
- 9002 W Caribbean Ln
- 9151 W Greenway Rd Unit 239
- 15024 N 85th Dr
- 13874 N 91st Dr
- 8977 W Tierra Buena Ln
- 13720 N 88th Ave
- 8924 W Tierra Buena Ln
- 14202 N Bolivar Dr
- 8885 W Thunderbird Rd
- 14300 N 83rd Ave
- 8635 W Kathleen Rd
- 13509 N 87th Ln
- 13310 N Plaza Del Rio Blvd
- 16241 N 91st Dr
- 8631 W Fargo Dr
- 16030 N Nicklaus Ln
