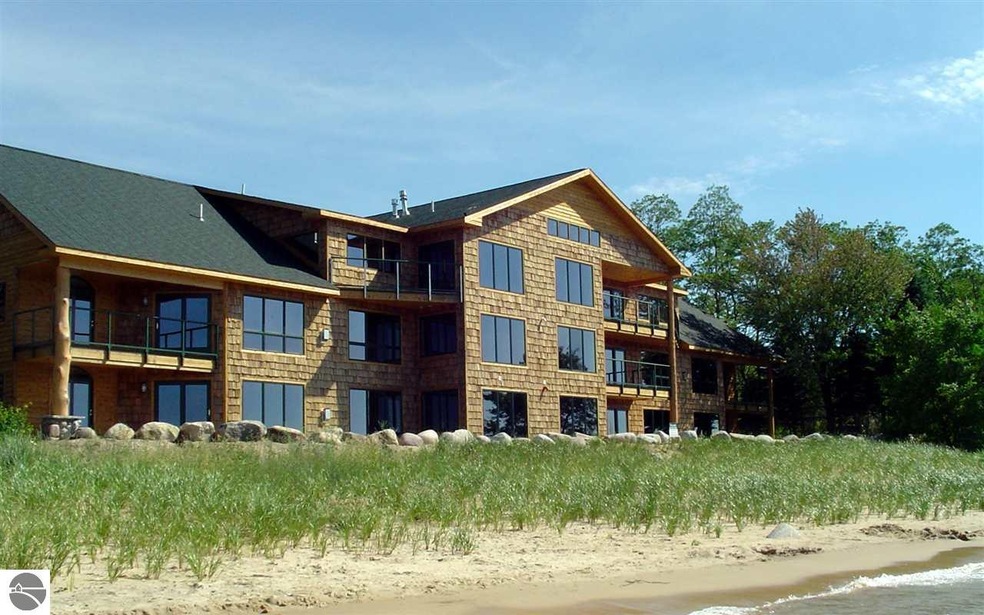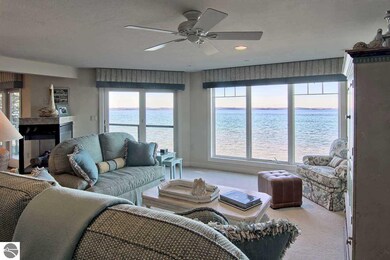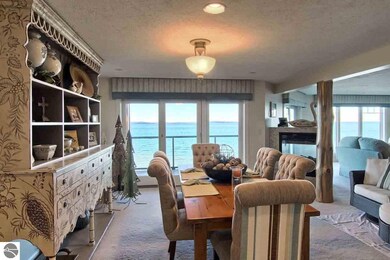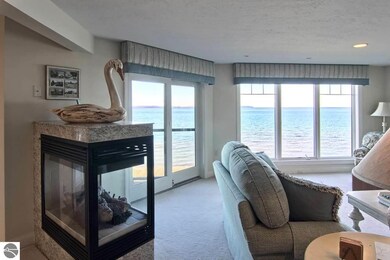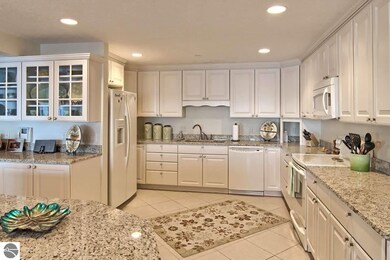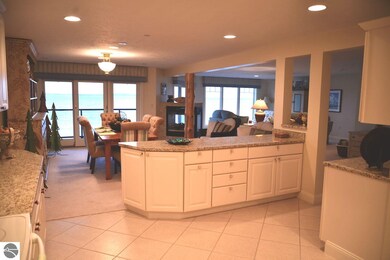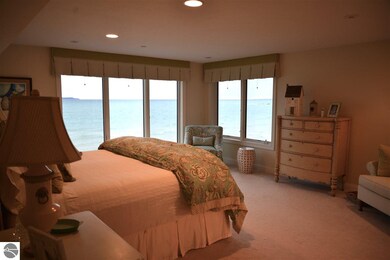
9024 N Bayshore Dr Unit 201 Elk Rapids, MI 49629
Highlights
- Private Waterfront
- Deeded Waterfront Access Rights
- Sandy Beach
- Elk Rapids High School Rated A-
- Private Dock
- Bay View
About This Home
As of April 2021LUXURIOUS CONDOMINIUM LIVING with stunning views and an incredible stretch of pure sand beach on 201’ East Bay private frontage. As you enter this beautifully appointed home you will discover a feeling of openness, floor to ceiling windows for breathtaking sunset vistas, a delightful large gourmet kitchen with gorgeous use of granite & custom cabinetry, unique fireplace, dining room leading to private deck, 3 spacious bedrooms, 2 baths, master suite & private bath with Jacuzzi soaking tub, professionally decorated and so many more custom features. The two car garage, boat dock privileges and gated setting make this a wonderful getaway retreat or year round home. Fabulous location within easy walking distance to fine dining, shopping, marina, beaches, parks, tennis courts in the quaint Village of Elk Rapids. Waterfront condominium living at it's finest.
Last Agent to Sell the Property
RE/MAX Of Elk Rapids License #6502117560 Listed on: 11/19/2015

Home Details
Home Type
- Single Family
Est. Annual Taxes
- $10,828
Year Built
- Built in 2006
Lot Details
- Private Waterfront
- 210 Feet of Waterfront
- Sandy Beach
- Sprinkler System
- The community has rules related to zoning restrictions
HOA Fees
- $478 Monthly HOA Fees
Home Design
- Stone Foundation
- Slab Foundation
- Poured Concrete
- Frame Construction
- Asphalt Roof
- Wood Siding
- Stone Siding
Interior Spaces
- 2,200 Sq Ft Home
- Bookcases
- Whole House Fan
- Ceiling Fan
- Gas Fireplace
- Drapes & Rods
- Blinds
- Bay Window
- Bay Views
- Home Security System
Kitchen
- Oven or Range
- Cooktop
- Microwave
- Freezer
- Dishwasher
- Granite Countertops
- Disposal
Bedrooms and Bathrooms
- 3 Bedrooms
- Walk-In Closet
- 2 Full Bathrooms
- Granite Bathroom Countertops
Laundry
- Dryer
- Washer
Parking
- 2 Car Detached Garage
- Heated Garage
- Garage Door Opener
- Private Driveway
Outdoor Features
- Deeded Waterfront Access Rights
- Private Dock
- Waterfront Park
- Lake Privileges
- Deck
Utilities
- Forced Air Heating and Cooling System
- Natural Gas Water Heater
- Cable TV Available
Additional Features
- Stepless Entry
- Property is near a Great Lake
Listing and Financial Details
- Rent includes exterior maintenance, snow plowing, grounds maintenance, heating / cooling, electric, furniture
Community Details
Overview
- Association fees include exterior maintenance, lawn care
- The Lodge Community
Amenities
- Elevator
Ownership History
Purchase Details
Home Financials for this Owner
Home Financials are based on the most recent Mortgage that was taken out on this home.Purchase Details
Purchase Details
Home Financials for this Owner
Home Financials are based on the most recent Mortgage that was taken out on this home.Purchase Details
Similar Homes in Elk Rapids, MI
Home Values in the Area
Average Home Value in this Area
Purchase History
| Date | Type | Sale Price | Title Company |
|---|---|---|---|
| Deed | $685,000 | Riverside Title | |
| Warranty Deed | $685,000 | None Available | |
| Quit Claim Deed | -- | -- | |
| Warranty Deed | $682,000 | -- | |
| Deed | $750,000 | -- |
Property History
| Date | Event | Price | Change | Sq Ft Price |
|---|---|---|---|---|
| 04/22/2021 04/22/21 | Sold | $685,000 | 0.0% | $311 / Sq Ft |
| 04/17/2021 04/17/21 | Pending | -- | -- | -- |
| 03/28/2021 03/28/21 | Price Changed | $685,000 | -4.2% | $311 / Sq Ft |
| 03/15/2021 03/15/21 | For Sale | $715,000 | 0.0% | $325 / Sq Ft |
| 03/04/2021 03/04/21 | Pending | -- | -- | -- |
| 11/30/2020 11/30/20 | For Sale | $715,000 | +4.8% | $325 / Sq Ft |
| 04/13/2018 04/13/18 | Sold | $682,000 | -2.6% | $310 / Sq Ft |
| 02/24/2018 02/24/18 | For Sale | $699,900 | +16.7% | $318 / Sq Ft |
| 04/20/2016 04/20/16 | Sold | $600,000 | -5.5% | $273 / Sq Ft |
| 04/18/2016 04/18/16 | Pending | -- | -- | -- |
| 11/19/2015 11/19/15 | For Sale | $635,000 | -- | $289 / Sq Ft |
Tax History Compared to Growth
Tax History
| Year | Tax Paid | Tax Assessment Tax Assessment Total Assessment is a certain percentage of the fair market value that is determined by local assessors to be the total taxable value of land and additions on the property. | Land | Improvement |
|---|---|---|---|---|
| 2025 | $167 | $477,000 | $0 | $0 |
| 2024 | $167 | $407,400 | $0 | $0 |
| 2023 | $15,961 | $361,500 | $0 | $0 |
| 2022 | $14,316 | $359,000 | $0 | $0 |
| 2021 | $11,776 | $341,000 | $0 | $0 |
| 2020 | $11,348 | $293,000 | $0 | $0 |
| 2019 | $12,261 | $306,700 | $0 | $0 |
| 2018 | $9,100 | $276,000 | $0 | $0 |
| 2017 | $8,936 | $260,800 | $0 | $0 |
| 2016 | $5,754 | $254,800 | $0 | $0 |
| 2015 | -- | $247,300 | $0 | $0 |
| 2014 | -- | $231,500 | $0 | $0 |
| 2013 | -- | $196,200 | $0 | $0 |
Agents Affiliated with this Home
-
Kathy Wittbrodt

Seller's Agent in 2021
Kathy Wittbrodt
WITTBRODT WATERSIDE PROPERTIES
(231) 632-7181
103 Total Sales
-
Bob Brick

Buyer's Agent in 2021
Bob Brick
RE/MAX Michigan
(231) 715-1464
783 Total Sales
-
Donald Fedrigon

Seller's Agent in 2018
Donald Fedrigon
RE/MAX Michigan
(231) 264-5400
510 Total Sales
Map
Source: Northern Great Lakes REALTORS® MLS
MLS Number: 1809002
APN: 05-43-290-005-00
- 8204 Partridge Woods Trail
- 144 River St Unit B
- 0 U S 31
- 103 Ottawa St
- 129 Center St
- 312 Pine
- 0 Partridge Trail Unit 1924549
- 706 Golfview Cir
- 00 Partridge Trail
- 106 Oak St
- 615 Buckley St
- 00 W Third St
- 609 Cedar St
- 234 Charles St
- 344 Golf View Ln
- 0 Ames St Unit 1935389
- TBD Capa-Bran Terrace Unit 13
- TBD Capa-Bran Terrace Unit 8
- TBD Capa-Bran Terrace Unit 7
- TBD Capa-Bran Terrace Unit 5
