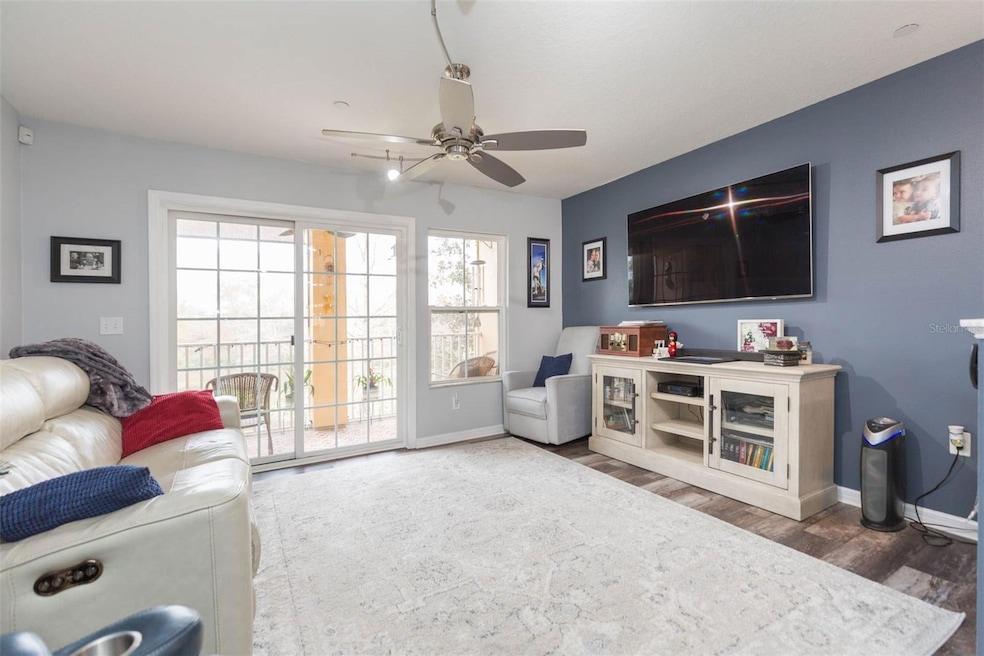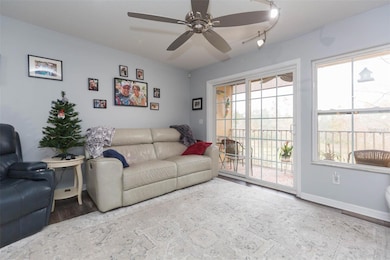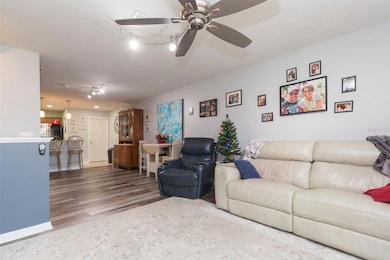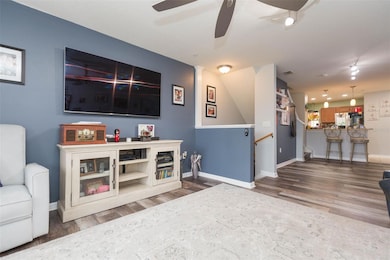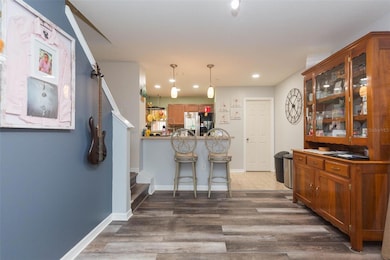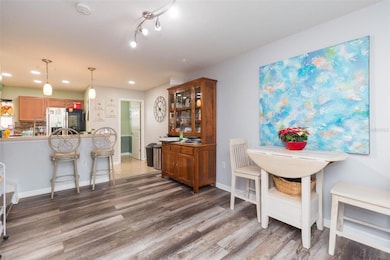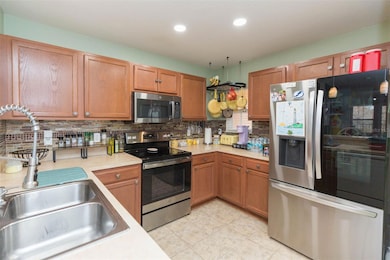9024 White Sage Loop Lakewood Ranch, FL 34202
Estimated payment $2,176/month
Highlights
- Water Views
- Gated Community
- Private Lot
- Robert E. Willis Elementary School Rated A-
- 2 Acre Lot
- Community Pool
About This Home
Welcome to Lakewood Ranch living at its finest!
This well-maintained 2 bedroom, 2.5 bathroom condo is perfectly situated in the heart of one of Florida’s most sought-after communities. Just minutes from shopping, dining, and world-renowned Gulf Coast beaches, this home combines comfort, convenience, and a lifestyle you’ll love.
Step inside to find luxury vinyl plank flooring throughout the main living areas, paired with plush carpet in the bedrooms for added comfort. The open layout flows seamlessly to a private lanai where you’ll enjoy a serene pond view—perfect for morning coffee or evening relaxation.
Living here means stress-free ownership with condo fees covering exterior maintenance, cable, water, and sewer. Let the association handle the upkeep while you focus on enjoying your home and community.
Residents have access to a resort-style pool and plenty of opportunities for outdoor recreation, making this property ideal for year-round living or as a low-maintenance second home.
Don’t miss your chance to own a piece of paradise in Lakewood Ranch—one of the hottest spots in Florida!
Listing Agent
RE/MAX REALTY UNLIMITED Brokerage Phone: 813-684-0016 License #3536106 Listed on: 09/04/2025

Property Details
Home Type
- Condominium
Est. Annual Taxes
- $2,974
Year Built
- Built in 2009
Lot Details
- South Facing Home
- Irrigation Equipment
HOA Fees
- $591 Monthly HOA Fees
Parking
- 2 Car Attached Garage
Home Design
- Entry on the 1st floor
- Slab Foundation
- Shingle Roof
- Stucco
Interior Spaces
- 1,064 Sq Ft Home
- 3-Story Property
- Ceiling Fan
- Sliding Doors
- Living Room
- Water Views
Kitchen
- Range
- Microwave
- Dishwasher
- Disposal
Flooring
- Carpet
- Ceramic Tile
- Luxury Vinyl Tile
Bedrooms and Bathrooms
- 2 Bedrooms
- Primary Bedroom Upstairs
Laundry
- Laundry Room
- Dryer
- Washer
Outdoor Features
- Enclosed Patio or Porch
- Exterior Lighting
Location
- Property is near a golf course
Utilities
- Central Heating and Cooling System
- Thermostat
- Cable TV Available
Listing and Financial Details
- Visit Down Payment Resource Website
- Tax Lot 9024
- Assessor Parcel Number 1918561009
Community Details
Overview
- Association fees include cable TV, pool, internet, sewer, trash, water
- Castle Group Association, Phone Number (800) 337-5850
- Willowbrook Community
- Willowbrook Ph 9 Subdivision
- Near Conservation Area
Recreation
- Community Pool
- Dog Park
Pet Policy
- Dogs Allowed
- Breed Restrictions
Additional Features
- Community Mailbox
- Gated Community
Map
Home Values in the Area
Average Home Value in this Area
Tax History
| Year | Tax Paid | Tax Assessment Tax Assessment Total Assessment is a certain percentage of the fair market value that is determined by local assessors to be the total taxable value of land and additions on the property. | Land | Improvement |
|---|---|---|---|---|
| 2025 | $2,974 | $199,750 | -- | $199,750 |
| 2024 | $2,974 | $238,000 | -- | $238,000 |
| 2023 | $3,036 | $238,000 | $0 | $238,000 |
| 2022 | $2,368 | $181,650 | $0 | $181,650 |
| 2021 | $2,273 | $147,000 | $0 | $147,000 |
| 2020 | $1,125 | $103,114 | $0 | $0 |
| 2019 | $1,102 | $100,796 | $0 | $0 |
| 2018 | $1,089 | $98,917 | $0 | $0 |
| 2017 | $1,004 | $96,882 | $0 | $0 |
| 2016 | $997 | $94,889 | $0 | $0 |
| 2015 | $714 | $75,182 | $0 | $0 |
| 2014 | $714 | $74,585 | $0 | $0 |
| 2013 | $692 | $74,584 | $1 | $74,583 |
Property History
| Date | Event | Price | List to Sale | Price per Sq Ft | Prior Sale |
|---|---|---|---|---|---|
| 09/04/2025 09/04/25 | For Sale | $255,000 | +42.5% | $240 / Sq Ft | |
| 06/16/2020 06/16/20 | Sold | $179,000 | -2.1% | $168 / Sq Ft | View Prior Sale |
| 05/03/2020 05/03/20 | Pending | -- | -- | -- | |
| 04/17/2020 04/17/20 | For Sale | $182,900 | -- | $172 / Sq Ft |
Purchase History
| Date | Type | Sale Price | Title Company |
|---|---|---|---|
| Warranty Deed | $179,000 | Attorney | |
| Warranty Deed | $155,000 | Attorney | |
| Special Warranty Deed | $121,000 | First American Title Ins Co |
Mortgage History
| Date | Status | Loan Amount | Loan Type |
|---|---|---|---|
| Open | $170,050 | New Conventional | |
| Previous Owner | $139,500 | New Conventional | |
| Previous Owner | $123,420 | New Conventional |
Source: Stellar MLS
MLS Number: TB8423224
APN: 19185-6100-9
- 8827 White Sage Loop
- 7329 Black Walnut Way
- 7325 Black Walnut Way
- 7417 Vista Way Unit 202
- 8911 Manor Loop Unit 208
- 8911 Manor Loop Unit 204
- 8905 Manor Loop Unit 103
- 7428 Vista Way Unit 207
- 8827 Manor Loop Unit 204
- 8827 Manor Loop Unit 201
- 8044 Rio Bella Place
- 8821 Manor Loop Unit 101
- 8057 Rio Bella Place
- 8932 Manor Loop Unit 207
- 8809 Manor Loop Unit 106
- 8119 Tabbystone Place
- 9996 Cherry Hills Avenue Cir
- 8330 Linger Lodge Rd
- 6963 74th Street Cir E
- 7555 Tori Way
- 7350 Black Walnut Way Unit 4703
- 7322 Black Walnut Way
- 8610 Majestic Elm Ct
- 7417 Vista Way Unit 208
- 7417 Vista Way Unit 105
- 7405 Vista Way Unit 208
- 8911 Manor Loop Unit 205
- 7428 Vista Way Unit 202
- 8827 Manor Loop Unit 104
- 8821 Manor Loop Unit 201
- 8933 Manor Loop Unit 105
- 8933 Manor Loop Unit 202
- 8815 Manor Loop Unit 104
- 8932 Manor Loop Unit 104
- 8809 Manor Loop Unit 202
- 9996 Cherry Hills Avenue Cir
- 7330 Meeting St
- 8925 77th Terrace E
- 7452 Sea Island Ln
- 7714 Ashley Cir
