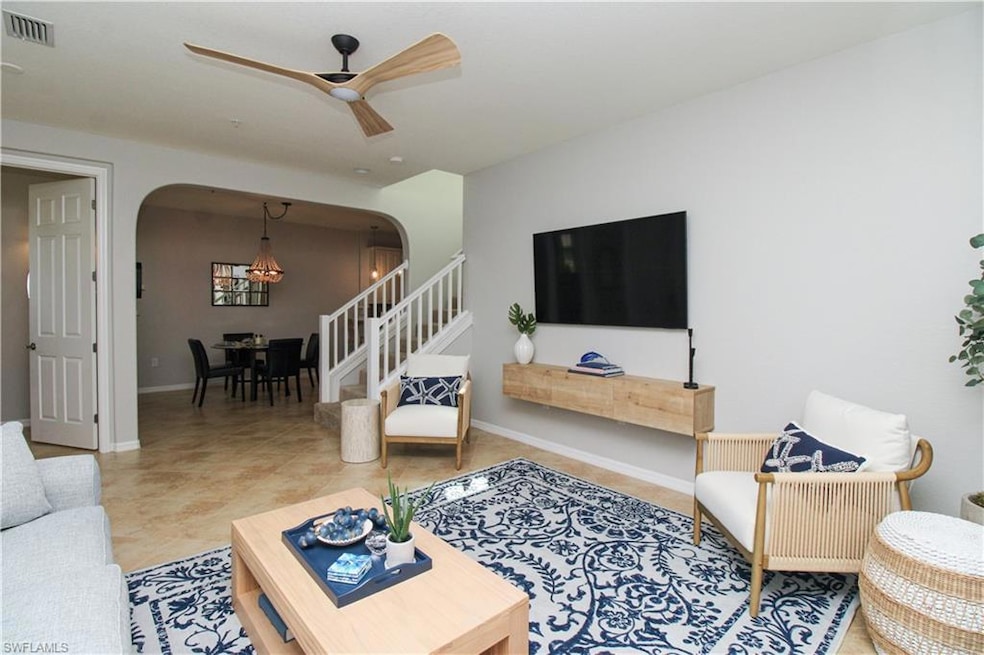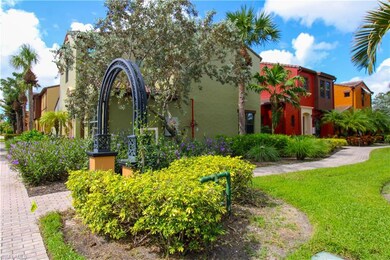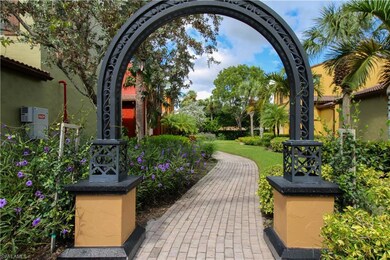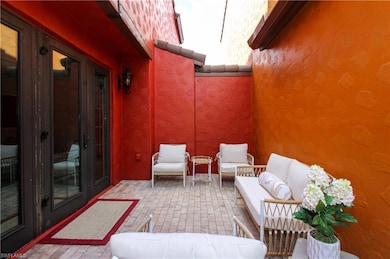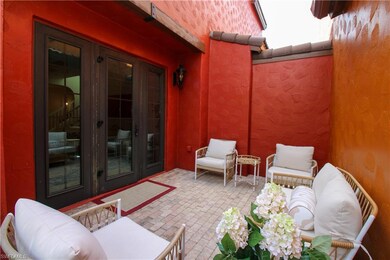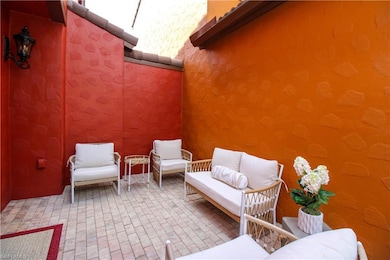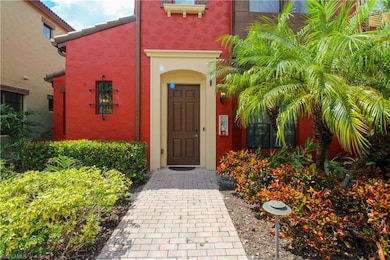9025 Alturas St Unit 3102 Naples, FL 34113
Lely Resort NeighborhoodHighlights
- Fitness Center
- Home Theater
- Furnished
- Basketball Court
- Clubhouse
- Community Pool
About This Home
**2/3 ** OLE' AT LELY RESORT ** HIGHLY DESIRABLE COMMUNITY ** SEASONAL RENTAL **Welcome to Ole’ at Lely Resort, one of Naples' most sought-after communities. This non-gated, resort-style neighborhood offers unparalleled amenities and a lifestyle that feels like a vacation every day. Open-concept layout with seamless flow between living, dining, and kitchen Upstairs primary suite with its own bathroom; guest bedroom with full bath + powder room Washer & dryer conveniently located inside the unit 2 Car Garage Ole' Village Amenities (Included in Rent):
Resort-style pool with waterfalls & poolside drink service
Full-service fitness center & gym classes
Movie theater and internet café
On-site dining: pub, café, and ice cream parlor
Tennis courts, bocce, clubhouse, and more
Plenty of guest parking
Tenant access to amenities with NEW ProdataKey Cloud System easy with your phone Sorry, Pets not permitted Seasonal rental:
Jan-April $6200 a month
Oct-Dec $4800 a month
May-Sept $4000 a month
Listing Agent
Premier Property Management License #NAPLES-249529915 Listed on: 10/14/2025
Townhouse Details
Home Type
- Townhome
Est. Annual Taxes
- $4,172
Year Built
- Built in 2013
Parking
- 2 Car Attached Garage
Interior Spaces
- Property has 2 Levels
- Furnished
- French Doors
- Family Room
- Home Theater
- Property Views
Kitchen
- Range
- Microwave
- Dishwasher
Flooring
- Laminate
- Tile
Bedrooms and Bathrooms
- 2 Bedrooms
Laundry
- Laundry in unit
- Dryer
- Washer
Home Security
Outdoor Features
- Basketball Court
- Patio
- Playground
- Porch
Utilities
- Central Air
- Heating Available
- Underground Utilities
- Cable TV Available
Listing and Financial Details
- No Smoking Allowed
- Assessor Parcel Number 64635402226
- Tax Block 31
Community Details
Overview
- 3 Units
- Ole Subdivision
Amenities
- Restaurant
- Clubhouse
Recreation
- Tennis Courts
- Volleyball Courts
- Pickleball Courts
- Fitness Center
- Community Pool
- Community Spa
Pet Policy
- No Pets Allowed
Security
- Fire and Smoke Detector
Matterport 3D Tour
Map
Source: Naples Area Board of REALTORS®
MLS Number: 225074969
APN: 64635402226
- 9036 Alturas St Unit 3603
- 9041 Alturas St Unit 3803
- 8515 Chase Preserve Dr
- 8997 Cambria Cir Unit 2002
- 9063 Capistrano St N Unit 4408
- 9064 Capistrano St N Unit 5002
- 9064 Capistrano St N Unit 5004
- 9064 Capistrano St N Unit 5005
- 9065 Albion Ln N Unit 4903
- 9066 Albion Ln N Unit 5104
- 8563 Chase Preserve Dr
- 8975 Malibu St Unit 1304
- 9070 Albion Ln N Unit 5801
- 9071 Albion Ln N Unit 5703
- 8964 Malibu Ln Unit 11
- 9037 Alturas St Unit 37-2
- 8175 Celeste Dr Unit 1230
- 8175 Celeste Dr Unit 1229
- 9040 Alturas St Unit 39-5
- 9054 Capistrano St N Unit 4003
- 8997 Cambria Cir Unit 2002
- 8135 Celeste Dr Unit 4218
- 8986 Cambria Cir Unit 22
- 9051 Capistrano St N Unit 4308
- 9055 Capistrano St N Unit 4206
- 8125 Celeste Dr Unit 5216
- 8519 Chase Preserve Dr
- 9063 Capistrano St N Unit 4405
- 8095 Celeste Dr Unit 715
- 9065 Albion Ln N Unit 4903
- 9066 Albion Ln N Unit 51-1
- 8945 Malibu St
- 8036 Belmont Ct Unit ID1073497P
- 7662 Jacaranda Ln
- 8120 Acacia St
