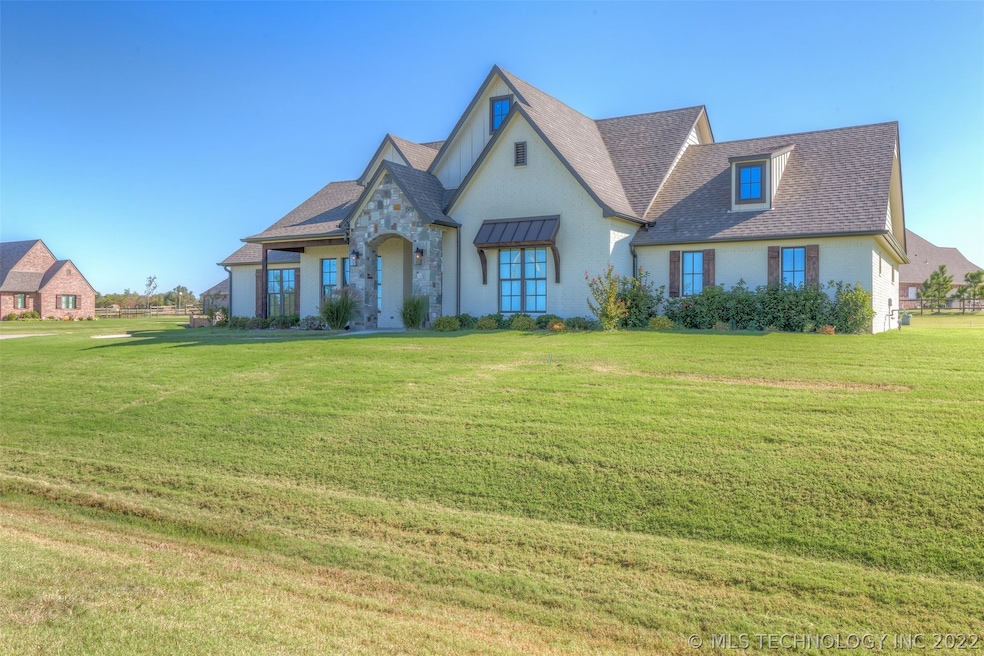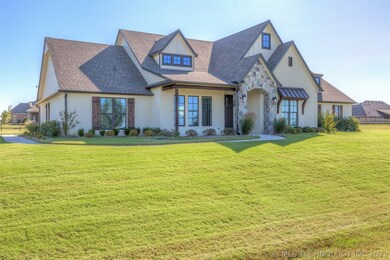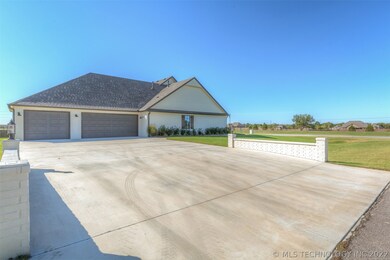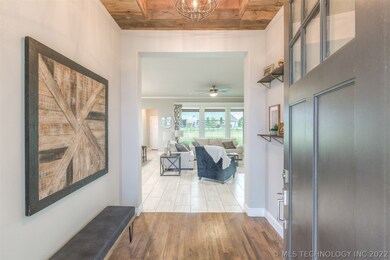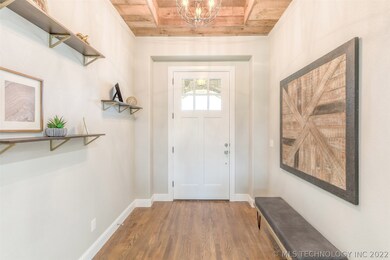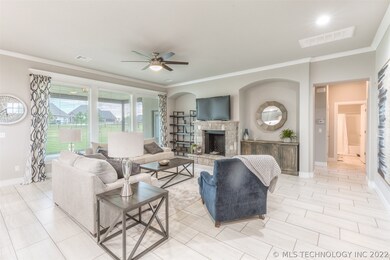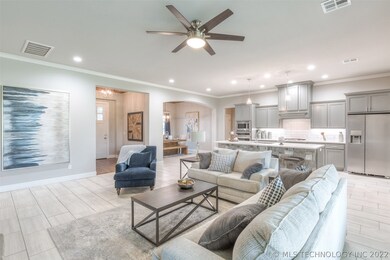
9025 N 65th Place E Owasso, OK 74055
Highlights
- Vaulted Ceiling
- Wood Flooring
- Granite Countertops
- Barnes Elementary School Rated A-
- Corner Lot
- Covered patio or porch
About This Home
As of July 2025New Construction - Smalygo Properties. Large open living and kitchen. Split bedroom plan. Corner lot. Flexible floor plan. CB used as 4 bed. or 3 bedrooms with Office or Gameroom. Home is pre-wired for security. 1/2 acre lot m/l.
Last Agent to Sell the Property
Coldwell Banker Select License #119791 Listed on: 12/21/2019

Home Details
Home Type
- Single Family
Est. Annual Taxes
- $715
Year Built
- Built in 2018
Lot Details
- 0.7 Acre Lot
- West Facing Home
- Landscaped
- Corner Lot
HOA Fees
- $17 Monthly HOA Fees
Parking
- 3 Car Attached Garage
- Side Facing Garage
Home Design
- Bungalow
- Brick Exterior Construction
- Slab Foundation
- Wood Frame Construction
- Fiberglass Roof
- Asphalt
Interior Spaces
- 2,550 Sq Ft Home
- 1-Story Property
- Vaulted Ceiling
- Fireplace With Gas Starter
- Vinyl Clad Windows
- Fire and Smoke Detector
Kitchen
- Oven
- Cooktop
- Microwave
- Dishwasher
- Granite Countertops
- Disposal
Flooring
- Wood
- Carpet
- Tile
Bedrooms and Bathrooms
- 3 Bedrooms
- 3 Full Bathrooms
Outdoor Features
- Covered patio or porch
Schools
- Barnes Elementary School
- Owasso Middle School
- Owasso High School
Utilities
- Zoned Heating and Cooling
- Heating System Uses Gas
- Gas Water Heater
- Aerobic Septic System
Community Details
- Sheridan Crossing Phase Iii Subdivision
Listing and Financial Details
- Home warranty included in the sale of the property
Ownership History
Purchase Details
Purchase Details
Home Financials for this Owner
Home Financials are based on the most recent Mortgage that was taken out on this home.Similar Homes in the area
Home Values in the Area
Average Home Value in this Area
Purchase History
| Date | Type | Sale Price | Title Company |
|---|---|---|---|
| Warranty Deed | -- | None Listed On Document | |
| Warranty Deed | $352,000 | Apex Ttl & Closing Svcs Llc |
Mortgage History
| Date | Status | Loan Amount | Loan Type |
|---|---|---|---|
| Previous Owner | $322,000 | New Conventional | |
| Previous Owner | $288,000 | Construction |
Property History
| Date | Event | Price | Change | Sq Ft Price |
|---|---|---|---|---|
| 07/31/2025 07/31/25 | Sold | $510,000 | -1.9% | $190 / Sq Ft |
| 05/22/2025 05/22/25 | Pending | -- | -- | -- |
| 05/12/2025 05/12/25 | Price Changed | $520,000 | -1.9% | $194 / Sq Ft |
| 04/11/2025 04/11/25 | For Sale | $530,000 | +50.6% | $197 / Sq Ft |
| 02/18/2020 02/18/20 | Sold | $352,000 | -1.8% | $138 / Sq Ft |
| 12/21/2019 12/21/19 | Pending | -- | -- | -- |
| 12/21/2019 12/21/19 | For Sale | $358,500 | -- | $141 / Sq Ft |
Tax History Compared to Growth
Tax History
| Year | Tax Paid | Tax Assessment Tax Assessment Total Assessment is a certain percentage of the fair market value that is determined by local assessors to be the total taxable value of land and additions on the property. | Land | Improvement |
|---|---|---|---|---|
| 2024 | $4,231 | $40,078 | $5,220 | $34,858 |
| 2023 | $4,231 | $39,881 | $4,627 | $35,254 |
| 2022 | $4,287 | $37,720 | $6,430 | $31,290 |
| 2021 | $4,244 | $37,720 | $6,430 | $31,290 |
| 2020 | $2,140 | $19,047 | $1,227 | $17,820 |
| 2019 | $2,731 | $24,420 | $6,600 | $17,820 |
| 2018 | $715 | $6,600 | $6,600 | $0 |
Agents Affiliated with this Home
-
J
Seller's Agent in 2025
Jennifer Lowrey
Dream Maker Realty, LLC
(918) 272-0809
63 Total Sales
-

Buyer's Agent in 2025
Yasmin Salama
McGraw, REALTORS
(918) 337-0711
41 Total Sales
-

Seller's Agent in 2020
Angie Cianfrone
Coldwell Banker Select
(918) 902-6930
95 Total Sales
-
J
Buyer's Agent in 2020
Julie Mullinax
Keller Williams Premier
(918) 633-6895
181 Total Sales
Map
Source: MLS Technology
MLS Number: 1944382
APN: 57326-13-23-36460
- 9015 N 65th Place E
- 9022 N 65th Place E
- 6525 E 88th St N
- 7003 E 88th St N
- 7107 E 88th St N
- 9022 N 73rd Place E
- 6108 E 95th St N
- 8483 N 68th Ave E
- 7130 E 86th Place N
- 7083 E 85th St N
- 8420 N 68th Ave E
- 7416 E 87th St N
- 7386 E 86th St N
- 5303 E 86th St N
- 8109 N 69th Ave E
- 7616 E 84th St N
- 8021 E 86th Street North N
- 7609 E 83rd St N
- 1 N Memorial Dr
- 7 N Memorial Dr
