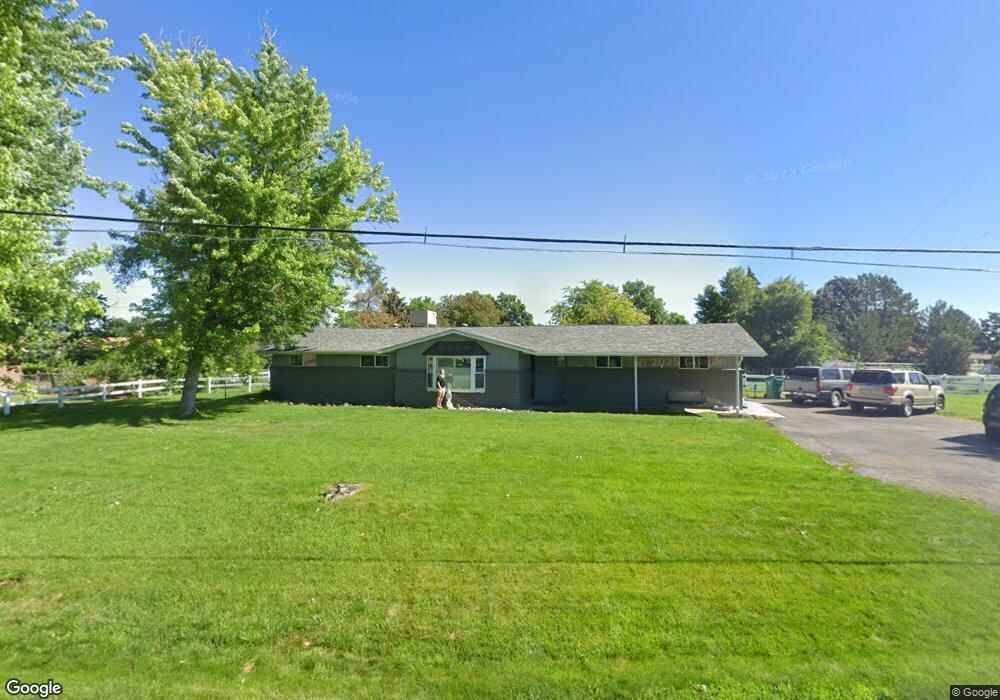9025 W Jefferson Ave Denver, CO 80235
Academy Park NeighborhoodEstimated Value: $736,000 - $836,000
5
Beds
3
Baths
2,706
Sq Ft
$291/Sq Ft
Est. Value
About This Home
This home is located at 9025 W Jefferson Ave, Denver, CO 80235 and is currently estimated at $787,127, approximately $290 per square foot. 9025 W Jefferson Ave is a home located in Jefferson County with nearby schools including Westgate Elementary School, Carmody Middle School, and Bear Creek High School.
Ownership History
Date
Name
Owned For
Owner Type
Purchase Details
Closed on
Oct 13, 2021
Sold by
Neidig Nathaniel and Neidig Megan
Bought by
Doran Sarah E and Flanagan Kevin C
Current Estimated Value
Home Financials for this Owner
Home Financials are based on the most recent Mortgage that was taken out on this home.
Original Mortgage
$485,000
Outstanding Balance
$442,275
Interest Rate
2.8%
Mortgage Type
New Conventional
Estimated Equity
$344,852
Purchase Details
Closed on
Apr 19, 2018
Sold by
Weihrauch Jamie R and Weihrauch Kara L
Bought by
Neldig Nathaniel and Neldig Megan
Home Financials for this Owner
Home Financials are based on the most recent Mortgage that was taken out on this home.
Original Mortgage
$340,000
Interest Rate
4.46%
Mortgage Type
New Conventional
Purchase Details
Closed on
Sep 17, 2015
Sold by
Weihrauch Jamie R
Bought by
Weihrauch Jamie R and Weihrauch Kara L
Purchase Details
Closed on
May 24, 2012
Sold by
Johnson Aileen Wagers
Bought by
Weihrauch Jamie R
Home Financials for this Owner
Home Financials are based on the most recent Mortgage that was taken out on this home.
Original Mortgage
$261,515
Interest Rate
3.75%
Mortgage Type
FHA
Purchase Details
Closed on
Dec 31, 2007
Sold by
Johnson Dewey Merritt and Johnson Aileen Wagers
Bought by
Johnson Aileen Wagers
Create a Home Valuation Report for This Property
The Home Valuation Report is an in-depth analysis detailing your home's value as well as a comparison with similar homes in the area
Home Values in the Area
Average Home Value in this Area
Purchase History
| Date | Buyer | Sale Price | Title Company |
|---|---|---|---|
| Doran Sarah E | $719,900 | Chicago Title | |
| Neldig Nathaniel | $535,000 | North American Title | |
| Weihrauch Jamie R | -- | None Available | |
| Weihrauch Jamie R | $271,000 | Chicago Title Co | |
| Johnson Aileen Wagers | -- | None Available |
Source: Public Records
Mortgage History
| Date | Status | Borrower | Loan Amount |
|---|---|---|---|
| Open | Doran Sarah E | $485,000 | |
| Previous Owner | Neldig Nathaniel | $340,000 | |
| Previous Owner | Weihrauch Jamie R | $261,515 |
Source: Public Records
Tax History Compared to Growth
Tax History
| Year | Tax Paid | Tax Assessment Tax Assessment Total Assessment is a certain percentage of the fair market value that is determined by local assessors to be the total taxable value of land and additions on the property. | Land | Improvement |
|---|---|---|---|---|
| 2024 | $4,773 | $48,731 | $20,117 | $28,614 |
| 2023 | $4,773 | $48,731 | $20,117 | $28,614 |
| 2022 | $3,584 | $35,932 | $14,084 | $21,848 |
| 2021 | $3,630 | $36,966 | $14,489 | $22,477 |
| 2020 | $3,130 | $31,951 | $13,310 | $18,641 |
| 2019 | $3,092 | $31,951 | $13,310 | $18,641 |
| 2018 | $2,417 | $24,120 | $10,690 | $13,430 |
| 2017 | $2,206 | $24,120 | $10,690 | $13,430 |
| 2016 | $2,317 | $24,451 | $9,239 | $15,212 |
| 2015 | $2,107 | $24,451 | $9,239 | $15,212 |
| 2014 | $2,107 | $20,848 | $7,642 | $13,206 |
Source: Public Records
Map
Nearby Homes
- 8800 W Jefferson Ave
- 3354 S Flower St Unit 52
- 3351 S Field St Unit 99
- 3351 S Field St Unit 164
- 3355 S Flower St Unit 56
- 3355 S Flower St Unit 106
- 3355 S Flower St Unit 74
- 3225 S Garrison St Unit 9
- 8879 W Floyd Ave
- 8866 W Dartmouth Place
- 8850 W Dartmouth Place
- 8960 W Dartmouth Place
- 3147 S Estes St
- 8928 W Dartmouth Place
- 3121 S Estes St
- 8806 W Dartmouth Place
- 3415 S Ammons St Unit 24-2
- 8598 W Dartmouth Place
- 8747 W Cornell Ave Unit 5
- 3320 S Ammons St Unit 104
- 9020 W Ithaca Place
- 9045 W Jefferson Ave
- 9090 W Ithaca Place
- 9010 W Jefferson Ave
- 8985 W Jefferson Ave
- 9125 W Jefferson Ave
- 9120 W Ithaca Place
- 3560 S Field St
- 9025 W Ithaca Place
- 9100 W Jefferson Ave
- 8910 W Hampden Ave
- 9125 W Ithaca Place
- 9195 W Jefferson Ave
- 9190 W Ithaca Place
- 8900 W Jefferson Ave
- 9020 W Hampden Ave
- 9040 W Hampden Ave
- 8960 W Hampden Ave
- 3590 S Garrison St
- 8950 W Jefferson Ave
