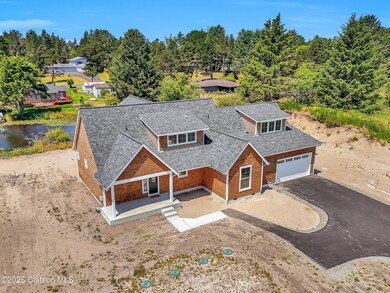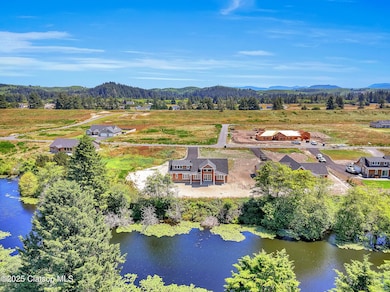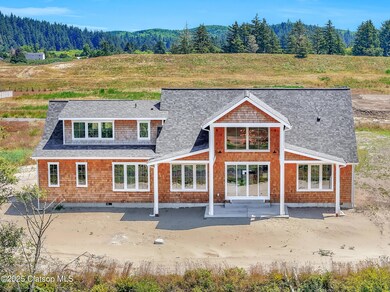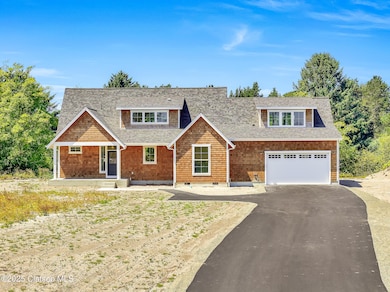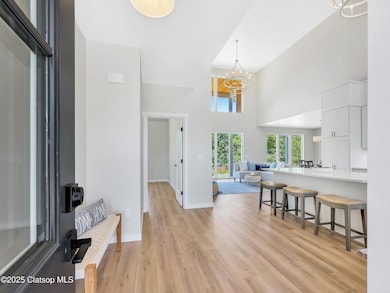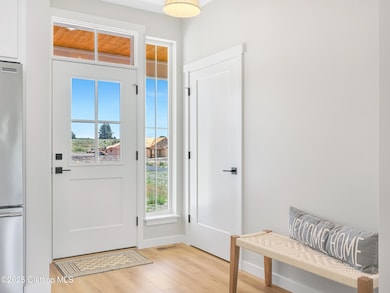90250 Hobie Rd Warrenton, OR 97146
Estimated payment $5,404/month
Highlights
- Lake Front
- Cottage
- Fireplace
- Loft
- Covered Patio or Porch
- 3 Car Attached Garage
About This Home
Newly Completed in Warrenton's Lakeside Community! This brand-new home, set on a 1.09 acre lot offers peaceful lake views and a spacious layout that's easy to love. On the main level, you'll find a roomy primary en-suite and an open kitchen and living area with soaring ceilings and abundant natural light. The kitchen checks all the boxes with quartz counters, a custom tile backsplash, and a stainless appliance package. Upstairs, you'll find a flexible space perfect as a 2nd bedroom en-suite, bonus room or home office. The home is all-electric and energy-efficient, with an electric fireplace, range, furnace, central vac, and heat pump to keep things comfy year-round. Just moments from the beach, shopping, and everyday conveniences—this home makes it easy to settle into coastal life.
Home Details
Home Type
- Single Family
Est. Annual Taxes
- $3,447
Year Built
- Built in 2025
Lot Details
- 1 Acre Lot
- Lake Front
- Property is zoned RA5
Parking
- 3 Car Attached Garage
- Garage Door Opener
Home Design
- Cottage
- Concrete Foundation
- Composition Roof
- Cedar Siding
- Shake Siding
- Cedar
Interior Spaces
- 2,313 Sq Ft Home
- 2-Story Property
- Fireplace
- Living Room
- Dining Room
- Loft
- Utility Room
- Lake Views
Kitchen
- Oven or Range
- Microwave
- Dishwasher
Bedrooms and Bathrooms
- 4 Bedrooms
- 3 Full Bathrooms
Utilities
- Forced Air Heating and Cooling System
- Electric Water Heater
- Septic System
Additional Features
- Accessible Bedroom
- Covered Patio or Porch
Listing and Financial Details
- Tax Lot 38
Map
Home Values in the Area
Average Home Value in this Area
Tax History
| Year | Tax Paid | Tax Assessment Tax Assessment Total Assessment is a certain percentage of the fair market value that is determined by local assessors to be the total taxable value of land and additions on the property. | Land | Improvement |
|---|---|---|---|---|
| 2025 | $3,447 | $263,869 | -- | -- |
| 2024 | $1,433 | $116,887 | -- | -- |
| 2023 | $111 | $7,657 | -- | -- |
Property History
| Date | Event | Price | List to Sale | Price per Sq Ft |
|---|---|---|---|---|
| 10/23/2025 10/23/25 | Price Changed | $969,000 | -1.5% | $419 / Sq Ft |
| 10/15/2025 10/15/25 | Price Changed | $984,000 | -0.5% | $425 / Sq Ft |
| 09/18/2025 09/18/25 | Price Changed | $989,000 | -1.0% | $428 / Sq Ft |
| 07/09/2025 07/09/25 | For Sale | $999,000 | -- | $432 / Sq Ft |
Purchase History
| Date | Type | Sale Price | Title Company |
|---|---|---|---|
| Bargain Sale Deed | -- | None Listed On Document |
Source: Clatsop Association of REALTORS®
MLS Number: 25-705
APN: 62051
- 90238 Hobie Rd
- 90214 Hobie Rd
- 90431 Lewis Rd
- 33455 Bing Ln
- 0 Vacant Lot Manion Dr
- 1190 SE Bugle Ave
- 90530 Lewis Rd Unit 90528
- 90517 Birdie Dr
- 33340 Sunset Beach Ln
- 0 Vl Cullaby Lake Ln
- 0 Hawkins Rd
- VL Hawkins Rd
- 33187 Sea Ridge Ln
- 33765 Lake Front Dr
- 89728 Ocean Dr
- 32996 Pacific Bellevue Ln
- 90971 Hwy 101 Unit 73

