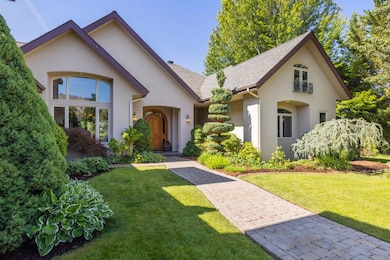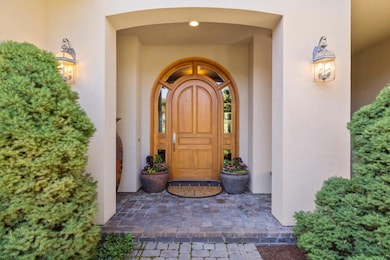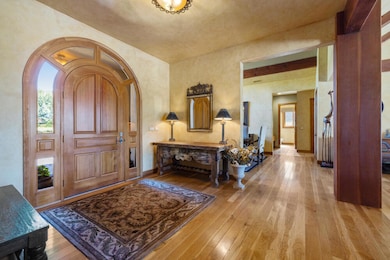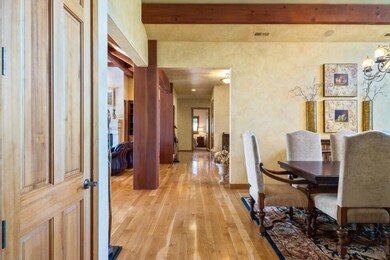9026 Arant Rd Klamath Falls, OR 97603
Estimated payment $7,712/month
Highlights
- On Golf Course
- Heated Pool and Spa
- Gated Community
- Ferguson Elementary School Rated 9+
- Two Primary Bedrooms
- Open Floorplan
About This Home
Custom-built French Country estate located on 1.05 acres in the gated Shield Crest Golf Course community. This thoughtfully designed home offers main-level living with 3 bedrooms and 4.5 bathrooms, including two potential primary suites. The open-concept layout features vaulted ceilings with custom wood beams, Oregon oak hardwood floors, and an expansive great room with a gas fireplace. The gourmet kitchen includes granite countertops, custom cabinetry, top-tier appliances, a butler's pantry, wet bar, bar fridge, wine closet, and breakfast nook. A formal dining room provides ample space for entertaining. Main primary suite features a step-in steam shower, oversized soaking tub, dual closets, and private patio access. Upstairs bonus space offers flexibility for a media room, home gym, office, or additional suite. Enjoy outdoor living with a heated inground pool, hot tub, mature landscaping, and a large paver patio. Additional features; oversized 3-car garage and generous parking space.
Listing Agent
Fisher Nicholson Realty, LLC License #201240631 Listed on: 07/07/2025
Home Details
Home Type
- Single Family
Est. Annual Taxes
- $9,888
Year Built
- Built in 2002
Lot Details
- 1.05 Acre Lot
- On Golf Course
- Fenced
- Drip System Landscaping
- Level Lot
- Front and Back Yard Sprinklers
- Additional Parcels
- Property is zoned R2, R2
HOA Fees
- $50 Monthly HOA Fees
Parking
- 3 Car Garage
- Garage Door Opener
- Driveway
Property Views
- Golf Course
- Mountain
Home Design
- Frame Construction
- Composition Roof
- Concrete Perimeter Foundation
Interior Spaces
- 5,027 Sq Ft Home
- 2-Story Property
- Open Floorplan
- Wet Bar
- Wired For Sound
- Built-In Features
- Vaulted Ceiling
- Ceiling Fan
- Gas Fireplace
- Vinyl Clad Windows
- Great Room with Fireplace
- Dining Room
- Home Office
- Bonus Room
Kitchen
- Breakfast Area or Nook
- Eat-In Kitchen
- Double Oven
- Cooktop with Range Hood
- Microwave
- Dishwasher
- Kitchen Island
- Tile Countertops
- Trash Compactor
- Disposal
Flooring
- Bamboo
- Wood
- Carpet
- Tile
Bedrooms and Bathrooms
- 3 Bedrooms
- Primary Bedroom on Main
- Fireplace in Primary Bedroom
- Double Master Bedroom
- Linen Closet
- Walk-In Closet
- Soaking Tub
- Bathtub with Shower
- Bathtub Includes Tile Surround
- Steam Shower
Laundry
- Laundry Room
- Dryer
- Washer
Home Security
- Security System Owned
- Carbon Monoxide Detectors
- Fire and Smoke Detector
Eco-Friendly Details
- Sprinklers on Timer
Pool
- Heated Pool and Spa
- Filtered Pool
- Heated In Ground Pool
- Fiberglass Pool
- Gas Heated Pool
- Sport pool features two shallow ends and a deeper center
Outdoor Features
- Covered Patio or Porch
- Fire Pit
Schools
- Ferguson Elementary School
- Henley Middle School
- Henley High School
Utilities
- Forced Air Heating and Cooling System
- Heating System Uses Natural Gas
- Natural Gas Connected
- Shared Well
- Water Heater
- Septic Tank
- Private Sewer
- Cable TV Available
Listing and Financial Details
- Legal Lot and Block 2 / 4
- Assessor Parcel Number 872008
Community Details
Overview
- Shield Crest Subdivision
- The community has rules related to covenants, conditions, and restrictions
Recreation
- Snow Removal
Security
- Gated Community
Map
Home Values in the Area
Average Home Value in this Area
Tax History
| Year | Tax Paid | Tax Assessment Tax Assessment Total Assessment is a certain percentage of the fair market value that is determined by local assessors to be the total taxable value of land and additions on the property. | Land | Improvement |
|---|---|---|---|---|
| 2025 | $10,096 | $904,420 | -- | -- |
| 2024 | $9,826 | $878,080 | -- | -- |
| 2023 | $9,449 | $701,030 | $183,030 | $518,000 |
| 2022 | $9,197 | $827,680 | $0 | $0 |
| 2021 | $8,901 | $803,580 | $0 | $0 |
| 2020 | $8,626 | $780,180 | $0 | $0 |
| 2019 | $8,410 | $757,460 | $0 | $0 |
| 2018 | $8,164 | $735,400 | $0 | $0 |
| 2017 | $7,954 | $713,990 | $0 | $0 |
| 2016 | $7,740 | $693,200 | $0 | $0 |
| 2015 | $7,306 | $652,860 | $0 | $0 |
| 2014 | $7,177 | $652,860 | $0 | $0 |
| 2013 | -- | $589,730 | $0 | $0 |
Property History
| Date | Event | Price | List to Sale | Price per Sq Ft |
|---|---|---|---|---|
| 07/07/2025 07/07/25 | For Sale | $1,300,000 | -- | $259 / Sq Ft |
Purchase History
| Date | Type | Sale Price | Title Company |
|---|---|---|---|
| Interfamily Deed Transfer | -- | Ticor Title | |
| Interfamily Deed Transfer | -- | Ticor Title |
Mortgage History
| Date | Status | Loan Amount | Loan Type |
|---|---|---|---|
| Closed | $368,000 | New Conventional |
Source: Oregon Datashare
MLS Number: 220205333
APN: R872008
- 3120 Shield Crest Dr
- 9221 St Andrews Cir
- 3414 Shield Crest Dr
- 3418 Shield Crest Dr Unit 1A
- 0 Vale (Parcel 2 of 2 53 Acres) Rd Unit 220183710
- 0 Vale Rd Unit Lot 601 220206104
- 0 Vale Rd Unit Lot 604 220206106
- 0 Herr Unit Lot 7
- 0 Herr Unit Lot 6
- 7649 Booth Rd
- 7455 Hager Way
- 4975 Chilly Valley Ln
- 0 Vermont St Unit 3909-001DA-02600
- 0 Vermont St Unit 3909-001DA-02700
- 2411 Vermont St
- 4410 Oregon 39
- 6800 S 6th St Unit 68
- 2113 Watson St
- 3934 El Cerrito Way
- 7016 Hager Ln







