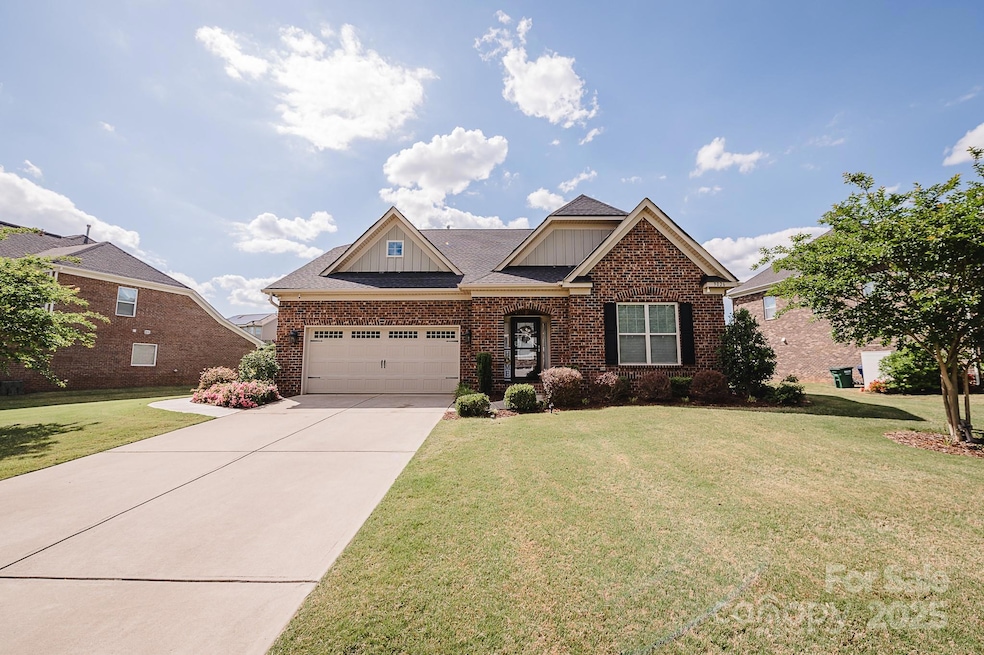
9026 Raven Top Dr Mint Hill, NC 28227
Estimated payment $4,183/month
Highlights
- Clubhouse
- Pond
- 2 Car Attached Garage
- Bain Elementary Rated 9+
- Community Pool
- Community Playground
About This Home
This beautifully maintained home offers a remarkable, versatile, bright and open floorplan that is great for entertaining. The archways on the main floor add a sense of elegance, that make the home feel light and airy. The living room invites you in with a spacious yet cozy feel. Walk through the living room and enter into your sunroom that offers year-around comfort offering heat in the winter and windows on three sides that open to allow the cool breeze to pass through as you relax. When you enter the primary bedroom you're greeted with a space large enough for a king sized bed and more, vaulted ceiling, a large walk-in closet, and a spacious bathroom with two vanities. Walk upstairs into the large loft/ bonus area that overlooks the foyer and then into two additional bedrooms. Summerwood offers a community clubhouse, in-ground pool, playground, walking trail, and pond. With community events throughout the year you'll always have something to do.
Listing Agent
Lantern Realty & Development LLC Brokerage Email: ethanstillingerLRD@gmail.com License #283899 Listed on: 05/07/2025
Home Details
Home Type
- Single Family
Est. Annual Taxes
- $4,287
Year Built
- Built in 2018
Lot Details
- Back Yard Fenced
- Irrigation
HOA Fees
- $54 Monthly HOA Fees
Parking
- 2 Car Attached Garage
- Garage Door Opener
- Driveway
Home Design
- Slab Foundation
- Four Sided Brick Exterior Elevation
Interior Spaces
- 2-Story Property
- Living Room with Fireplace
Kitchen
- Gas Oven
- Gas Range
- Dishwasher
Bedrooms and Bathrooms
- 3 Full Bathrooms
Outdoor Features
- Pond
Utilities
- Central Heating and Cooling System
- Heating System Uses Natural Gas
- Tankless Water Heater
Listing and Financial Details
- Assessor Parcel Number 139-366-37
Community Details
Overview
- Cedar Managment Association, Phone Number (704) 644-8808
- Summerwood Subdivision
- Mandatory home owners association
Amenities
- Picnic Area
- Clubhouse
Recreation
- Community Playground
- Community Pool
Map
Home Values in the Area
Average Home Value in this Area
Tax History
| Year | Tax Paid | Tax Assessment Tax Assessment Total Assessment is a certain percentage of the fair market value that is determined by local assessors to be the total taxable value of land and additions on the property. | Land | Improvement |
|---|---|---|---|---|
| 2023 | $4,287 | $598,400 | $140,000 | $458,400 |
| 2022 | $3,179 | $360,100 | $67,000 | $293,100 |
| 2021 | $3,179 | $360,100 | $67,000 | $293,100 |
| 2020 | $3,031 | $343,100 | $67,000 | $276,100 |
| 2019 | $3,025 | $343,100 | $67,000 | $276,100 |
| 2018 | $559 | $100 | $100 | $0 |
Property History
| Date | Event | Price | Change | Sq Ft Price |
|---|---|---|---|---|
| 07/14/2025 07/14/25 | For Sale | $689,000 | 0.0% | $235 / Sq Ft |
| 07/08/2025 07/08/25 | Off Market | $689,000 | -- | -- |
| 05/07/2025 05/07/25 | For Sale | $689,000 | +14.8% | $235 / Sq Ft |
| 06/30/2022 06/30/22 | Sold | $600,000 | 0.0% | $204 / Sq Ft |
| 04/21/2022 04/21/22 | For Sale | $599,900 | -- | $204 / Sq Ft |
Purchase History
| Date | Type | Sale Price | Title Company |
|---|---|---|---|
| Warranty Deed | $600,000 | Mcnaught & Clements Pllc | |
| Special Warranty Deed | $385,000 | None Available | |
| Special Warranty Deed | $268,000 | None Available |
Mortgage History
| Date | Status | Loan Amount | Loan Type |
|---|---|---|---|
| Open | $275,000 | New Conventional | |
| Previous Owner | $135,000 | New Conventional | |
| Previous Owner | $6,000,000 | Purchase Money Mortgage |
Similar Homes in the area
Source: Canopy MLS (Canopy Realtor® Association)
MLS Number: 4256284
APN: 139-366-37
- 9303 Raven Top Dr
- 10517 Sable Cap Rd
- 8819 Raven Top Dr
- 9506 Minnie Lemmond Ln Unit 170
- 8709 Raven Top Dr
- 9630 Minnie Lemmond Ln
- 8938 Glencroft Rd
- 8946 Glencroft Rd
- 10320 Lemington Dr
- 10321 Lemington Dr
- 9662 Liberty Hill Dr
- 9650 Liberty Hill Dr
- 9534 Liberty Hill Dr
- 10340 Williams Rd
- 8857 Dartmoor Place
- 10405 Briarhurst Place Unit 18
- 9432 Liberty Hill Dr
- 14133 Woodhurst Ln
- 9435 Liberty Hill Dr
- 9428 Liberty Hill Dr
- 10429 Sable Cap Rd
- 10716 Meg Meadow Dr
- 8210 Early Bird Way
- 15313 Altomonte Ave
- 10619 Wood Meadow Dr
- 8428 Clear Meadow Ln
- 13625 Haven Ridge Ln
- 10813 Flintshire Rd
- 13333 Woodland Farm Dr
- 8639 Willhill Rd
- 5021 Kinsbridge Dr Unit 6
- 13330 Maize Ln
- 13029 Woodland Farm Dr
- 5424 Kinsbridge Dr
- 12009 Lemmond Farm Dr
- 1316 Colgher St
- 1326 Ashe Meadow Dr
- 8921 Gray Willow Rd
- 11906 Bending Branch Rd
- 7311 Alamance Dr






