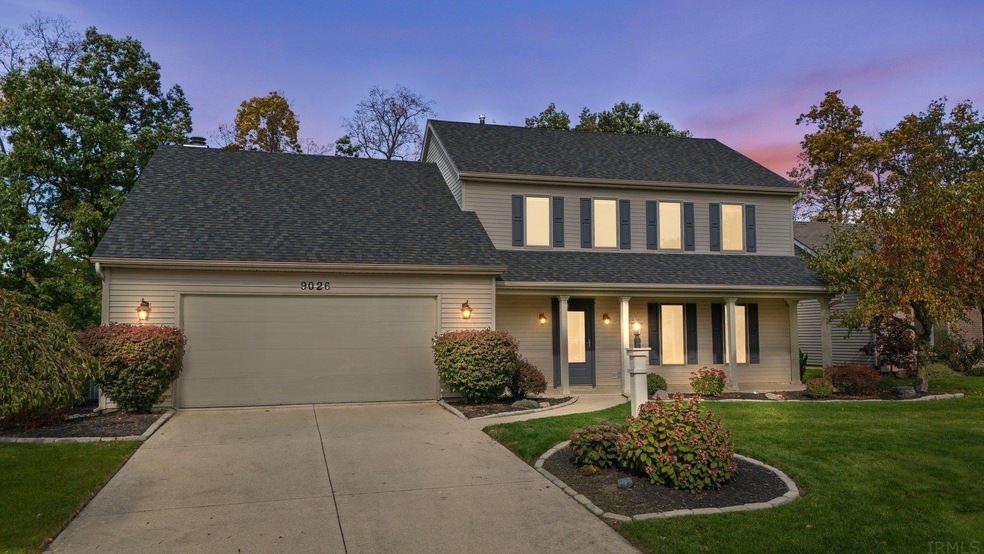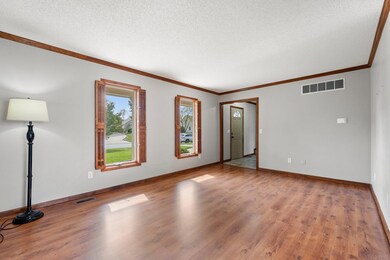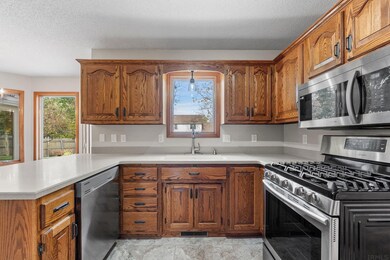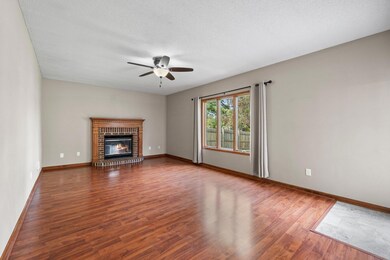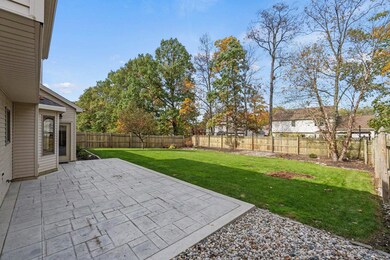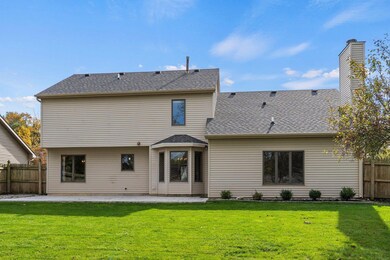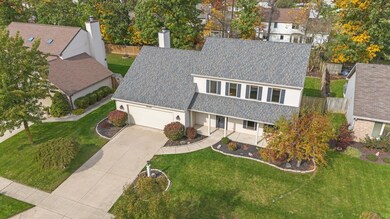
9026 Spring Forest Dr Fort Wayne, IN 46804
Southwest Fort Wayne NeighborhoodEstimated Value: $322,000 - $326,357
Highlights
- Partially Wooded Lot
- Traditional Architecture
- Solid Surface Countertops
- Homestead Senior High School Rated A
- Great Room
- Covered patio or porch
About This Home
As of November 2023*This exquisite home, located within the coveted Southwest Allen County School district, offers the perfect blend of spacious comfort, privacy, and elegant upgrades! *With 4 Bedrooms and 2 1/2 Baths, this two-story gem boasts almost 2,400 finished square feet of well-designed living space with an oversized 2 car Garage as well. *The private backyard is a true retreat, enclosed by a privacy fence that ensures seclusion and security for your family plus a massive stamped concrete patio perfect for family get-togethers. *Modern light fixtures, fresh paint and premium flooring choices create an inviting atmosphere throughout plus the roof, HVAC system and water heater have been upgraded as well. *The heart of this home is the large Great Room, where a gas log fireplace adds warmth and character. *The Kitchen has solid surface counters and Stainless Steel appliances that remain plus a nice walk-in pantry. *The formal Dining Room offers an elegant setting for special occasions and holiday feasts or it could be used as an Office space. *All 4 Bedrooms are upstairs and there is a humongous Bedroom over the Garage with attic storage on either side that could make a perfect play room or Rec area. *The Primary Suite at the end of the hallway has a full bath attached along with a humongous walk-in closet. *This property is a unique opportunity to own a beautifully maintained home with all the features you desire. *Don't miss out on this chance to make Whispering Meadows your new home!
Last Agent to Sell the Property
CENTURY 21 Bradley Realty, Inc Brokerage Phone: 260-602-5297 Listed on: 10/19/2023

Home Details
Home Type
- Single Family
Est. Annual Taxes
- $2,696
Year Built
- Built in 1993
Lot Details
- 9,100 Sq Ft Lot
- Lot Dimensions are 70x130
- Privacy Fence
- Wood Fence
- Landscaped
- Level Lot
- Partially Wooded Lot
HOA Fees
- $13 Monthly HOA Fees
Parking
- 2 Car Attached Garage
- Garage Door Opener
- Driveway
- Off-Street Parking
Home Design
- Traditional Architecture
- Brick Exterior Construction
- Slab Foundation
- Shingle Roof
- Vinyl Construction Material
Interior Spaces
- 2,397 Sq Ft Home
- 2-Story Property
- Woodwork
- Crown Molding
- Ceiling Fan
- Gas Log Fireplace
- Double Pane Windows
- Entrance Foyer
- Great Room
- Living Room with Fireplace
- Formal Dining Room
- Utility Room in Garage
- Fire and Smoke Detector
Kitchen
- Breakfast Bar
- Oven or Range
- Solid Surface Countertops
- Disposal
Flooring
- Carpet
- Laminate
- Ceramic Tile
Bedrooms and Bathrooms
- 4 Bedrooms
- En-Suite Primary Bedroom
- Walk-In Closet
- Bathtub with Shower
- Separate Shower
Laundry
- Laundry on main level
- Gas Dryer Hookup
Attic
- Storage In Attic
- Pull Down Stairs to Attic
Schools
- Whispering Meadows Elementary School
- Woodside Middle School
- Homestead High School
Utilities
- Forced Air Heating and Cooling System
- Heating System Uses Gas
- Cable TV Available
Additional Features
- Covered patio or porch
- Suburban Location
Community Details
- Whispering Meadows Subdivision
Listing and Financial Details
- Assessor Parcel Number 02-11-02-302-012.000-075
Ownership History
Purchase Details
Home Financials for this Owner
Home Financials are based on the most recent Mortgage that was taken out on this home.Purchase Details
Home Financials for this Owner
Home Financials are based on the most recent Mortgage that was taken out on this home.Similar Homes in Fort Wayne, IN
Home Values in the Area
Average Home Value in this Area
Purchase History
| Date | Buyer | Sale Price | Title Company |
|---|---|---|---|
| Maggart Trevor | $314,000 | Metropolitan Title Of In | |
| Fallon Luke A | $179,000 | Centurion Land Title Inc |
Mortgage History
| Date | Status | Borrower | Loan Amount |
|---|---|---|---|
| Open | Maggart Trevor | $251,200 | |
| Previous Owner | Fallon Luke A | $138,500 | |
| Previous Owner | Fallon Luke A | $161,100 | |
| Previous Owner | Kathryn Mary | $20,000 | |
| Previous Owner | Peters Baker Mary Kathryn | $29,147 |
Property History
| Date | Event | Price | Change | Sq Ft Price |
|---|---|---|---|---|
| 11/10/2023 11/10/23 | Sold | $314,000 | +1.3% | $131 / Sq Ft |
| 10/20/2023 10/20/23 | Pending | -- | -- | -- |
| 10/19/2023 10/19/23 | For Sale | $309,900 | +73.1% | $129 / Sq Ft |
| 02/14/2018 02/14/18 | Sold | $179,000 | -2.7% | $75 / Sq Ft |
| 01/12/2018 01/12/18 | Pending | -- | -- | -- |
| 10/21/2017 10/21/17 | For Sale | $183,900 | -- | $77 / Sq Ft |
Tax History Compared to Growth
Tax History
| Year | Tax Paid | Tax Assessment Tax Assessment Total Assessment is a certain percentage of the fair market value that is determined by local assessors to be the total taxable value of land and additions on the property. | Land | Improvement |
|---|---|---|---|---|
| 2024 | $2,836 | $282,600 | $45,100 | $237,500 |
| 2022 | $2,691 | $249,600 | $23,900 | $225,700 |
| 2021 | $2,234 | $213,500 | $23,900 | $189,600 |
| 2020 | $2,103 | $195,400 | $23,900 | $171,500 |
| 2019 | $2,036 | $188,600 | $23,900 | $164,700 |
| 2018 | $1,873 | $177,700 | $23,900 | $153,800 |
| 2017 | $1,733 | $164,100 | $23,900 | $140,200 |
| 2016 | $1,628 | $153,500 | $23,900 | $129,600 |
| 2014 | $1,493 | $142,500 | $23,900 | $118,600 |
| 2013 | $1,498 | $142,400 | $23,900 | $118,500 |
Agents Affiliated with this Home
-
Greg Brown

Seller's Agent in 2023
Greg Brown
CENTURY 21 Bradley Realty, Inc
(260) 414-2469
40 in this area
256 Total Sales
-
Teri Litwinko

Buyer's Agent in 2023
Teri Litwinko
Estate Advisors LLC
(260) 341-7323
44 in this area
99 Total Sales
-
T
Seller's Agent in 2018
Tim Hayes
Mike Thomas Assoc., Inc
(260) 489-2000
Map
Source: Indiana Regional MLS
MLS Number: 202338547
APN: 02-11-02-302-012.000-075
- 110 Spring Forest Ct
- 511 Marborough Dr
- 9507 Sail Wind Dr
- 9602 Shorewood Trail
- 8535 Spring Forest Dr
- 614 Mission Hill Dr
- 622 Mission Hill Dr
- 414 Blue Cliff Place
- 312 Cameron Hill Place
- 9626 White Hill Ct
- 1286 Lone Oak Blvd
- 1307 Brenton Pass
- 8611 Springberry Dr
- 1046 Autumn Ridge Ln
- 207 Glenmoor Dr
- 9826 Flag Stone Place
- 8233 Purple Sage Cove
- 1214 Timberlake Trail
- 8247 Catberry Trail
- 726 Henlock Ct
- 9026 Spring Forest Dr
- 9032 Spring Forest Dr
- 9103 Whispering Woods Dr
- 9014 Spring Forest Dr
- 9106 Spring Forest Dr
- 9111 Whispering Woods Dr
- 9033 Whispering Woods Dr
- 9025 Spring Forest Dr
- 9119 Whispering Woods Dr
- 9019 Spring Forest Dr
- 9031 Spring Forest Dr
- 9008 Spring Forest Dr
- 9025 Whispering Woods Dr
- 9112 Spring Forest Dr
- 9013 Spring Forest Dr
- 9103 Spring Forest Dr
- 9127 Whispering Woods Dr
- 9017 Whispering Woods Dr
- 8930 Spring Forest Dr
- 9007 Spring Forest Dr
