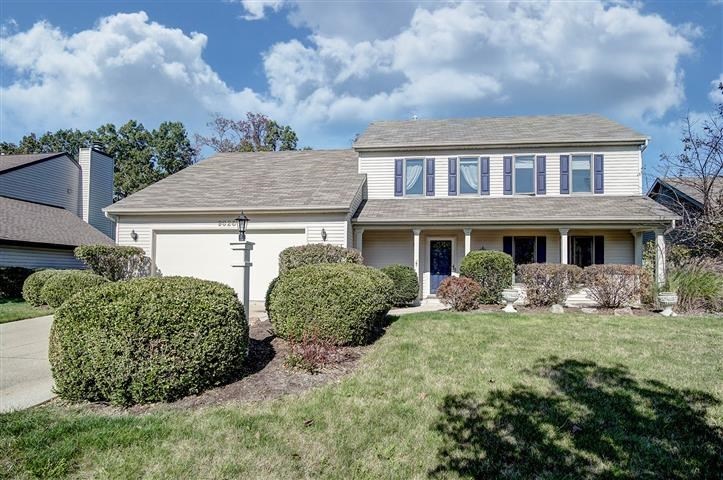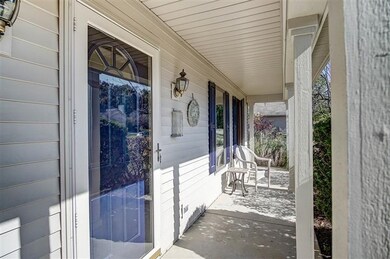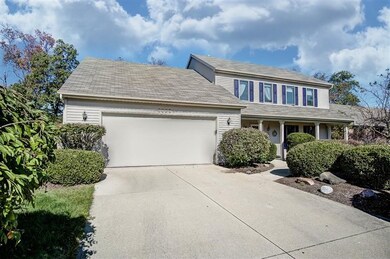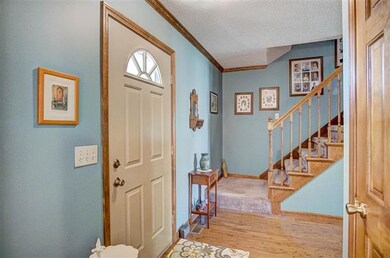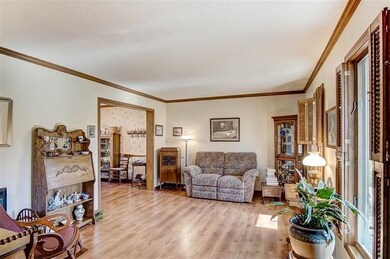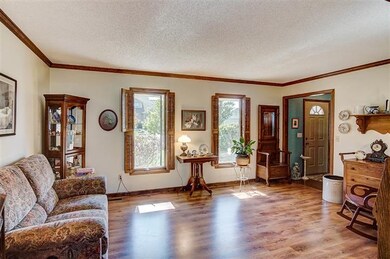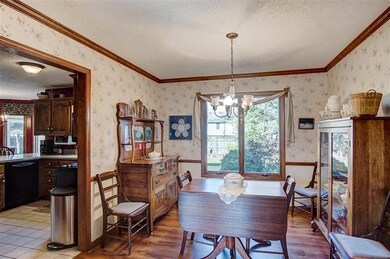
9026 Spring Forest Dr Fort Wayne, IN 46804
Southwest Fort Wayne NeighborhoodHighlights
- Traditional Architecture
- Wood Flooring
- Solid Surface Countertops
- Homestead Senior High School Rated A
- 1 Fireplace
- Covered patio or porch
About This Home
As of November 2023NICE FAMILY 4 BEDROOM TWO STORY WITH 2 1/2 BATHS IN SWAC SCHOOL SYSTEM. TWO FLOORED WALK IN ATTIC SPACES. NEW WATER HEATER AND FURNACE IN 2015. KITCHEN PANTRY CLOSET. NICE WALK THRU UTLITY ROOM. ANDERSON WINDOWS. ALL APPLIANCES STAY. CORIAN KITCHEN COUNTER TOP. PRIVATE BACK YARD WITH SOLID STOCKADE PRIVACY FENCING. ABOVE AVERAGE SQUARE FOOTAGE FOR A TWO STORY IN WHISPERING MEADOWS. TAXES ARE APPROXIMATE. PLEASE CHECK WITH THE ALLEN COUNTY ASSESSOR FOR CONFIRMATION.
Last Agent to Sell the Property
Tim Hayes
Mike Thomas Assoc., Inc Listed on: 10/21/2017

Home Details
Home Type
- Single Family
Est. Annual Taxes
- $3,906
Year Built
- Built in 1993
Lot Details
- 9,100 Sq Ft Lot
- Lot Dimensions are 70x130
- Privacy Fence
- Wood Fence
- Landscaped
- Level Lot
Parking
- 2 Car Attached Garage
- Garage Door Opener
- Driveway
Home Design
- Traditional Architecture
- Planned Development
- Brick Exterior Construction
- Slab Foundation
- Shingle Roof
- Vinyl Construction Material
Interior Spaces
- 2-Story Property
- Woodwork
- Ceiling Fan
- 1 Fireplace
- Insulated Windows
- Insulated Doors
- Entrance Foyer
- Formal Dining Room
- Utility Room in Garage
- Storm Windows
Kitchen
- Eat-In Kitchen
- Breakfast Bar
- Solid Surface Countertops
- Disposal
Flooring
- Wood
- Carpet
- Laminate
- Ceramic Tile
Bedrooms and Bathrooms
- 4 Bedrooms
- Walk-In Closet
Laundry
- Laundry on main level
- Washer and Gas Dryer Hookup
Attic
- Storage In Attic
- Walkup Attic
Utilities
- Forced Air Heating and Cooling System
- Heating System Uses Gas
- Cable TV Available
Additional Features
- Covered patio or porch
- Suburban Location
Listing and Financial Details
- Assessor Parcel Number 02-11-02-302-012.000-075
Ownership History
Purchase Details
Home Financials for this Owner
Home Financials are based on the most recent Mortgage that was taken out on this home.Purchase Details
Home Financials for this Owner
Home Financials are based on the most recent Mortgage that was taken out on this home.Similar Homes in Fort Wayne, IN
Home Values in the Area
Average Home Value in this Area
Purchase History
| Date | Type | Sale Price | Title Company |
|---|---|---|---|
| Warranty Deed | $314,000 | Metropolitan Title Of In | |
| Warranty Deed | $179,000 | Centurion Land Title Inc |
Mortgage History
| Date | Status | Loan Amount | Loan Type |
|---|---|---|---|
| Open | $251,200 | New Conventional | |
| Previous Owner | $138,500 | New Conventional | |
| Previous Owner | $161,100 | New Conventional | |
| Previous Owner | $20,000 | Future Advance Clause Open End Mortgage | |
| Previous Owner | $29,147 | Unknown |
Property History
| Date | Event | Price | Change | Sq Ft Price |
|---|---|---|---|---|
| 11/10/2023 11/10/23 | Sold | $314,000 | +1.3% | $131 / Sq Ft |
| 10/20/2023 10/20/23 | Pending | -- | -- | -- |
| 10/19/2023 10/19/23 | For Sale | $309,900 | +73.1% | $129 / Sq Ft |
| 02/14/2018 02/14/18 | Sold | $179,000 | -2.7% | $75 / Sq Ft |
| 01/12/2018 01/12/18 | Pending | -- | -- | -- |
| 10/21/2017 10/21/17 | For Sale | $183,900 | -- | $77 / Sq Ft |
Tax History Compared to Growth
Tax History
| Year | Tax Paid | Tax Assessment Tax Assessment Total Assessment is a certain percentage of the fair market value that is determined by local assessors to be the total taxable value of land and additions on the property. | Land | Improvement |
|---|---|---|---|---|
| 2024 | $2,836 | $282,600 | $45,100 | $237,500 |
| 2022 | $2,691 | $249,600 | $23,900 | $225,700 |
| 2021 | $2,234 | $213,500 | $23,900 | $189,600 |
| 2020 | $2,103 | $195,400 | $23,900 | $171,500 |
| 2019 | $2,036 | $188,600 | $23,900 | $164,700 |
| 2018 | $1,873 | $177,700 | $23,900 | $153,800 |
| 2017 | $1,733 | $164,100 | $23,900 | $140,200 |
| 2016 | $1,628 | $153,500 | $23,900 | $129,600 |
| 2014 | $1,493 | $142,500 | $23,900 | $118,600 |
| 2013 | $1,498 | $142,400 | $23,900 | $118,500 |
Agents Affiliated with this Home
-

Seller's Agent in 2023
Greg Brown
CENTURY 21 Bradley Realty, Inc
(260) 414-2469
36 in this area
250 Total Sales
-

Buyer's Agent in 2023
Teri Litwinko
Estate Advisors LLC
(260) 341-7323
41 in this area
96 Total Sales
-
T
Seller's Agent in 2018
Tim Hayes
Mike Thomas Assoc., Inc
Map
Source: Indiana Regional MLS
MLS Number: 201748285
APN: 02-11-02-302-012.000-075
- 530 Timberlake Trail
- 624 Diamond Point Place
- 9602 Shorewood Trail
- 9502 Sail Wind Dr
- 9102 Almond Tree Ct
- 1113 Lone Oak Blvd
- 9534 Blue Mound Dr
- 9329 White Shell Dr
- 1286 Lone Oak Blvd
- 1108 Willen Ln
- 9729 White Hill Ct
- 9930 Valley Vista Place
- 8247 Catberry Trail
- 1301 Stag Dr
- 8512 Forsythia Ct
- 835 River Oak Run
- 1124 Henlock Dr
- 1381 Codorna Cove
- 826 Clairborne Dr
- 8001 Sunny Hill Cove
