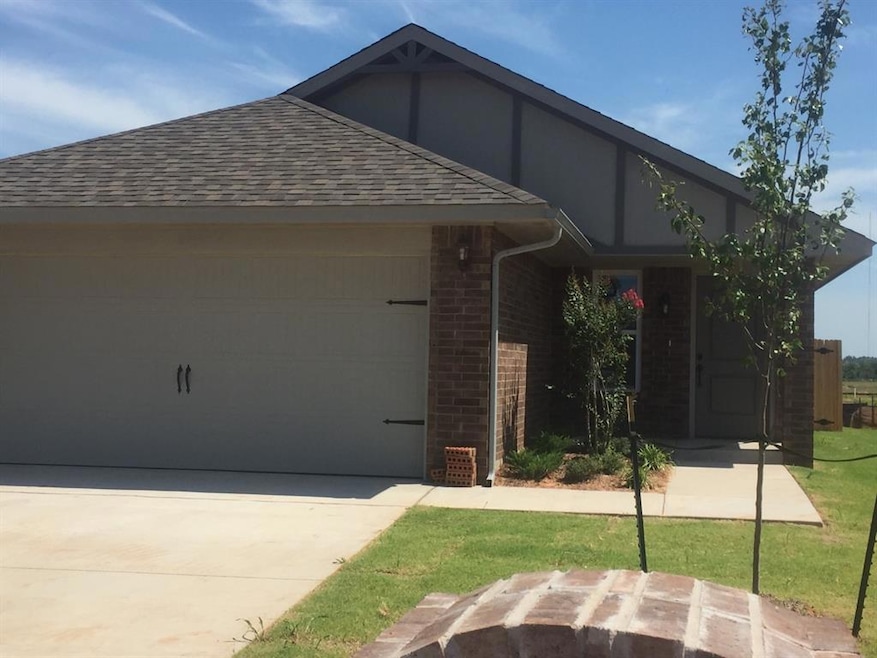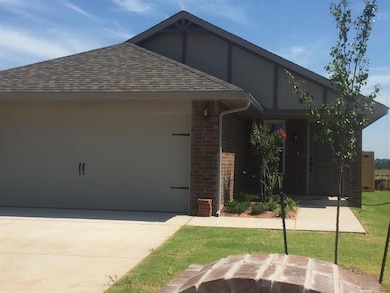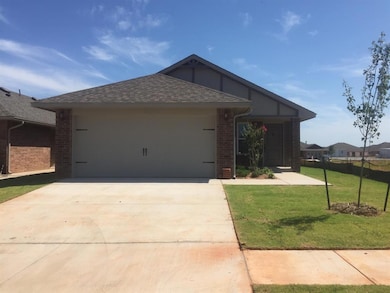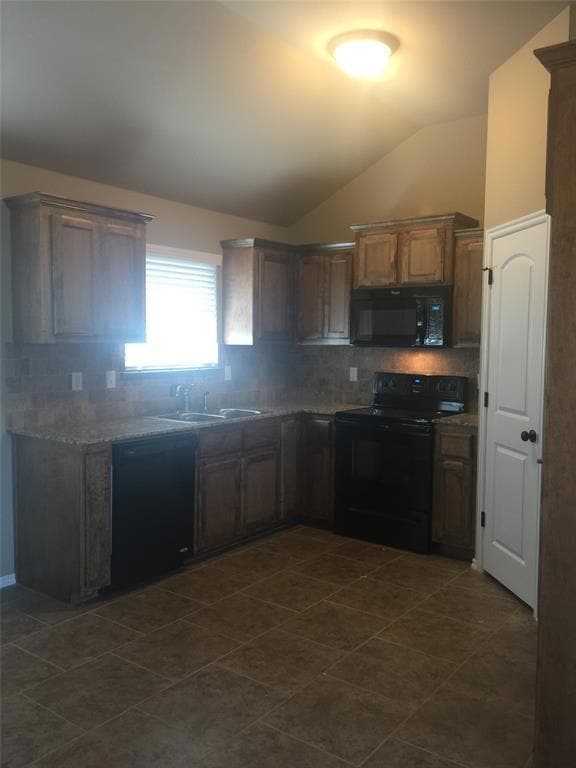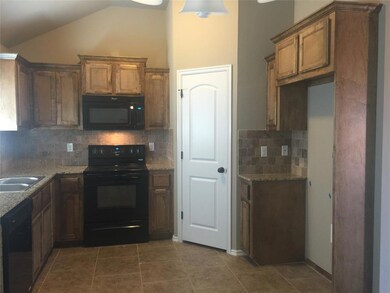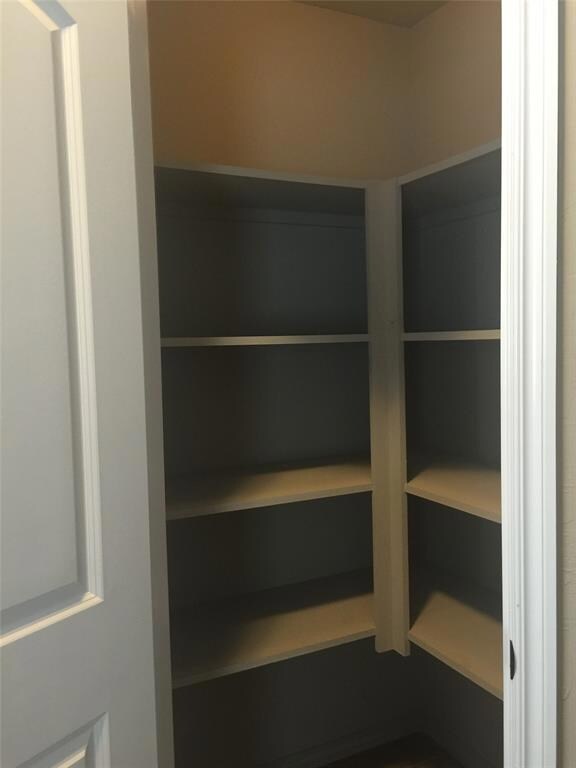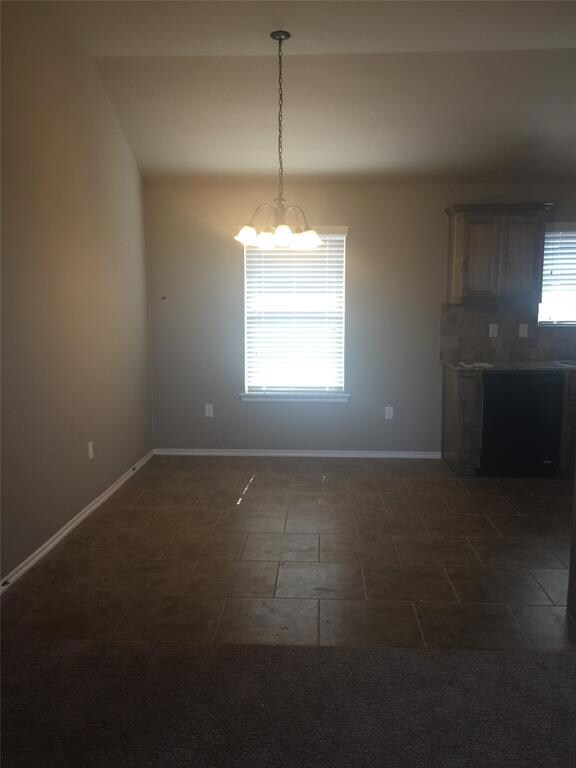9028 SW 46th St Oklahoma City, OK 73179
Mustang Valley Neighborhood
3
Beds
2
Baths
1,250
Sq Ft
4,403
Sq Ft Lot
About This Home
$500 off first month's rent!
Very nice 3 bedroom 2 bath 2 car garage home located of S Council Rd and SW 44th St. Large pantry, custom cabinets and over the range microwave.
Pets- No
Refrigerator- No
Washer dryer hook ups- Yes
Fenced yard- yes
Home Details
Home Type
- Single Family
Est. Annual Taxes
- $2,124
Year Built
- Built in 2016
Lot Details
- 4,403 Sq Ft Lot
- Interior Lot
Home Design
- 1,250 Sq Ft Home
- Brick Frame
- Composition Roof
Bedrooms and Bathrooms
- 3 Bedrooms
- 2 Full Bathrooms
Schools
- Prairie View Elementary School
- Mustang Middle School
- Mustang High School
Map
Source: MLSOK
MLS Number: 1176388
APN: 090130641
Nearby Homes
- 4613 Crystal Clear Ln
- 9207 SW 47th St
- 4804 Granite Dr
- 4713 Millstone Dr
- Poppy Plan at Crystal Hill Estates
- 9201 SW 45th Terrace
- Charleston Plan at Crystal Hill Estates
- Lexington Plan at Crystal Hill Estates
- Maple Plan at Crystal Hill Estates
- Daisy Plan at Crystal Hill Estates
- Snapdragon Plan at Crystal Hill Estates
- 9205 SW 45th Terrace
- 9220 SW 44th Terrace
- 9208 SW 48th Terrace
- 9221 SW 44th Terrace
- 4812 Millstone Dr
- 9228 SW 47th St
- 9301 SW 44th Terrace
- 9220 SW 43rd St
- 9400 SW 48th Terrace
- 8913 SW 42nd St
- 4300 Windgate Rd W
- 4512 Rylee Dr
- 4204 Umbria Rd
- 4201 Umbria Rd
- 5613 Sanderling Rd
- 4328 Siena Ridge Blvd
- 4340 Siena Ridge Blvd
- 8701 SW 37th St
- 8809 SW 55th St Unit B
- 3813 Southwind Ave
- 5820 Shiloh Blvd
- 2244 E Kellan Court Terrace
- 5802 Clearwater Dr
- 10009 SW 41st St
- 9701 SW 29th St
- 2821 Fennel Rd
- 9500 SW 25th St
- 9100 SW 20th St
- 9585 SW 25th St
