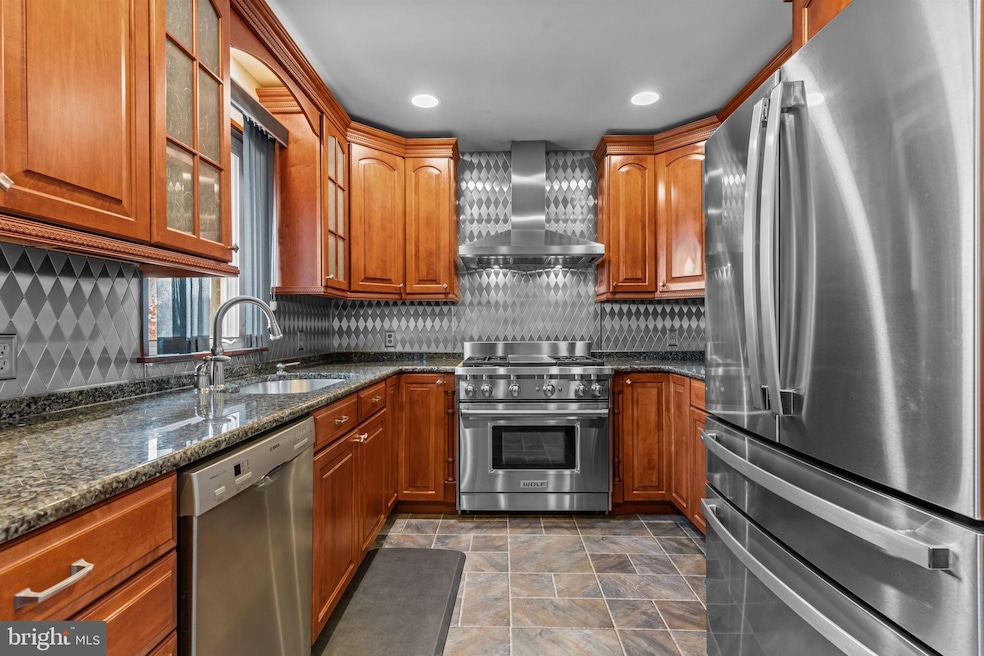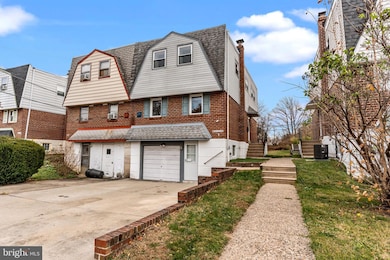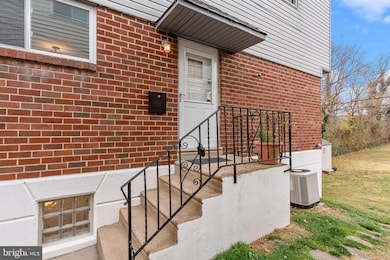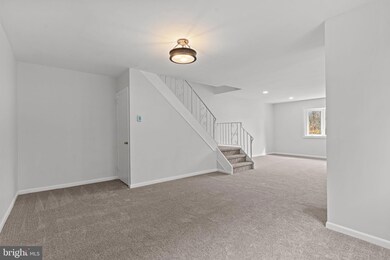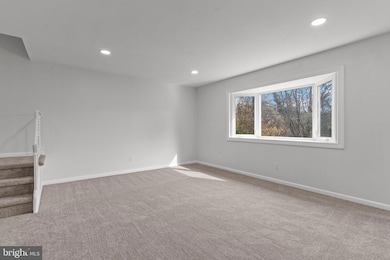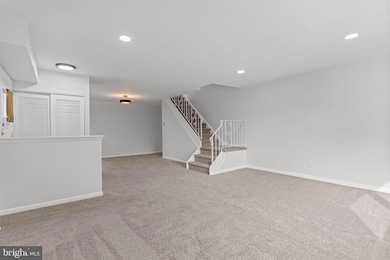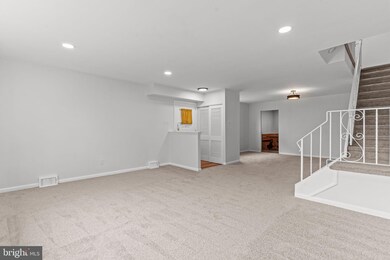9029 Eastview Rd Philadelphia, PA 19152
Pennypack NeighborhoodEstimated payment $2,227/month
Highlights
- Eat-In Gourmet Kitchen
- Straight Thru Architecture
- No HOA
- Traditional Floor Plan
- Garden View
- Skylights
About This Home
Set on one of the deeper residential lots in the Pennypack section of Northeast Philadelphia, 9029 Eastview St blends thoughtful updates with a bright, comfortable layout. The main level opens to a spacious living room with recessed lighting, fresh paint, and replacement windows that bring in natural light. Brand new carpet extends through the main and upper levels, giving the home a clean and move-in feel. The remodeled gourmet kitchen is a standout feature, offering custom cabinetry, granite counters, stainless appliances, a Wolf gas range, custom stainless hood, and a full stainless backsplash. There is plenty of workspace and storage, plus an open flow toward the dining area for everyday convenience. Upstairs, you’ll find four well-sized bedrooms, including a primary suite with its own full en suite bath. An additional full hall bath completes the second floor. The lower level provides flexible space for storage, hobbies, or a future finished area, and includes a convenient half bath. Outside, the property continues to impress. The driveway has been widened to comfortably fit two or more cars and leads to the attached garage. The 28 x 315 lot offers a large fenced side yard, a storage shed, and exceptional depth for gardening, sports, recreation, or expansion of outdoor living areas. Everyday conveniences are close by with grocery stores and shopping centers less than a mile away and easy access to Route-1, and an entrance to I-95 just moments away this home fits any commute. Schedule your private showing today.
Listing Agent
(215) 353-2777 bob@bobkelleyteam.com BHHS Fox & Roach-Blue Bell License #RS284245 Listed on: 11/20/2025

Co-Listing Agent
(267) 441-8768 jdmarshall@bobkelleyteam.com BHHS Fox & Roach-Blue Bell License #2184800
Townhouse Details
Home Type
- Townhome
Est. Annual Taxes
- $4,585
Year Built
- Built in 1956
Lot Details
- 7,471 Sq Ft Lot
- Lot Dimensions are 28.00 x 315.00
Parking
- 1 Car Attached Garage
- 4 Driveway Spaces
- Parking Storage or Cabinetry
- Front Facing Garage
- On-Street Parking
- Off-Street Parking
Home Design
- Semi-Detached or Twin Home
- Straight Thru Architecture
- Traditional Architecture
- Brick Foundation
- Block Foundation
- Concrete Perimeter Foundation
- Masonry
Interior Spaces
- 1,404 Sq Ft Home
- Property has 2 Levels
- Traditional Floor Plan
- Skylights
- Recessed Lighting
- Replacement Windows
- Double Hung Windows
- Garden Views
- Dryer
Kitchen
- Eat-In Gourmet Kitchen
- Gas Oven or Range
- Range Hood
- Extra Refrigerator or Freezer
- Dishwasher
Flooring
- Wall to Wall Carpet
- Ceramic Tile
- Luxury Vinyl Plank Tile
Bedrooms and Bathrooms
- 4 Bedrooms
- En-Suite Bathroom
- Bathtub with Shower
- Walk-in Shower
Partially Finished Basement
- Walk-Out Basement
- Rear Basement Entry
- Laundry in Basement
Eco-Friendly Details
- Energy-Efficient Appliances
- Energy-Efficient Windows
Utilities
- Forced Air Heating and Cooling System
- Natural Gas Water Heater
Community Details
- No Home Owners Association
- Pennypack Subdivision
Listing and Financial Details
- Tax Lot 876
- Assessor Parcel Number 571307400
Map
Home Values in the Area
Average Home Value in this Area
Tax History
| Year | Tax Paid | Tax Assessment Tax Assessment Total Assessment is a certain percentage of the fair market value that is determined by local assessors to be the total taxable value of land and additions on the property. | Land | Improvement |
|---|---|---|---|---|
| 2026 | $3,606 | $327,600 | $65,520 | $262,080 |
| 2025 | $3,606 | $327,600 | $65,520 | $262,080 |
| 2024 | $3,606 | $327,600 | $65,520 | $262,080 |
| 2023 | $3,606 | $257,600 | $51,520 | $206,080 |
| 2022 | $2,976 | $212,600 | $51,520 | $161,080 |
| 2021 | $2,938 | $0 | $0 | $0 |
| 2020 | $2,938 | $0 | $0 | $0 |
| 2019 | $2,766 | $0 | $0 | $0 |
| 2018 | $2,619 | $0 | $0 | $0 |
| 2017 | $2,619 | $0 | $0 | $0 |
| 2016 | $2,199 | $0 | $0 | $0 |
| 2015 | $2,105 | $0 | $0 | $0 |
| 2014 | -- | $187,100 | $76,963 | $110,137 |
| 2012 | -- | $23,712 | $3,759 | $19,953 |
Property History
| Date | Event | Price | List to Sale | Price per Sq Ft |
|---|---|---|---|---|
| 11/20/2025 11/20/25 | For Sale | $350,000 | -- | $249 / Sq Ft |
Purchase History
| Date | Type | Sale Price | Title Company |
|---|---|---|---|
| Quit Claim Deed | $75,000 | -- |
Source: Bright MLS
MLS Number: PAPH2561182
APN: 571307400
- 2777 Welsh Rd
- 2831 Chase Rd
- 2831 Sebring Rd
- 2633 Maxwell St
- 2738 Maxwell St
- 8860 Manchester St
- 8941 Dewees St
- 2817 Walnut Hill St Unit A
- 8817 R Danbury St
- 9044 Brous Ave
- 8945 Haven Place
- 8803 Manchester St
- 8800 Danbury St
- 8822 Dewees St
- 9009 Brous Ave
- 2713 Clayton St
- 2678 Tremont St
- 2876 Walnut Hill St
- 2740 Mower St
- 8931 Blue Grass Rd
- 2701-2715 Welsh Rd
- 2800 Welsh Rd
- 2661 Willits Rd
- 2607 Welsh Rd
- 2901 Welsh Rd
- 9213 Blue Grass Rd
- 1 Old Ashton Rd
- 2600 Welsh Rd
- 9050 Convent Ave
- 2800 Axe Factory Rd
- 9228 38 Blue Grass Rd Unit 27
- 3031 Tremont St
- 8027 Narvon St
- 3100 Grant Ave
- 2301 Tremont St
- 2301 Woodward St
- 9411 Lansford St Unit 1
- 8223 Roosevelt Blvd
- 9405 Kirkwood Rd Unit 2
- 9400 Roosevelt Blvd Unit 1
