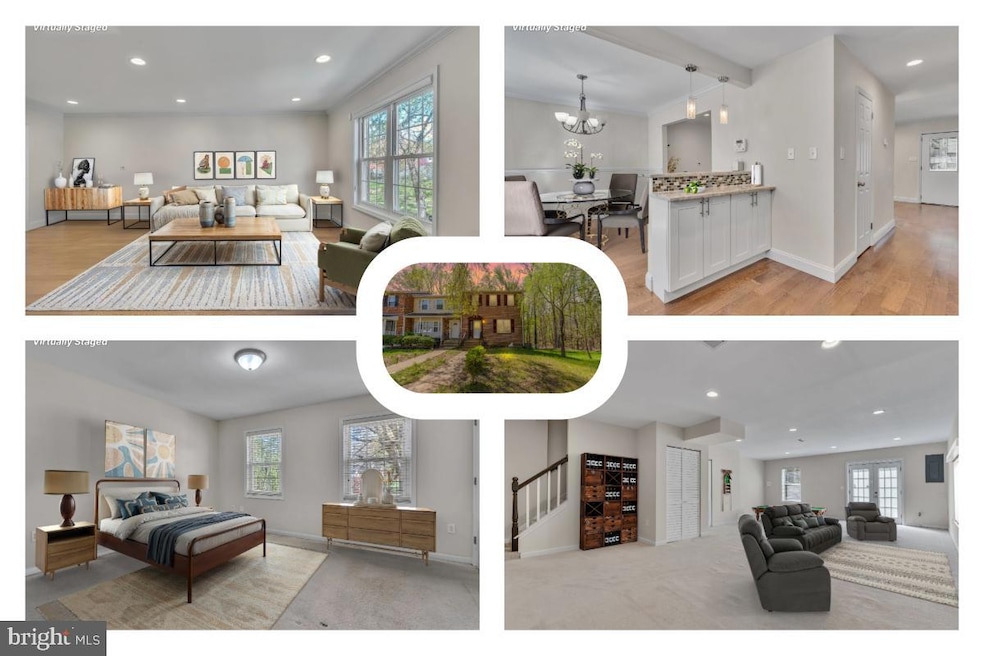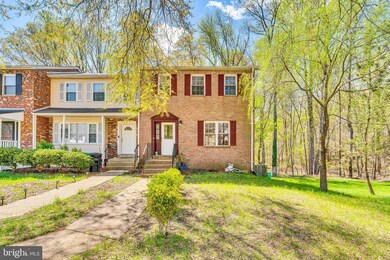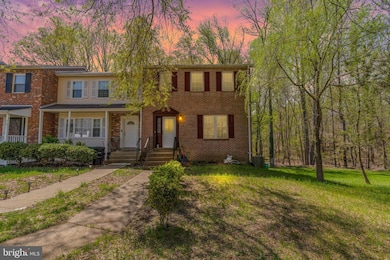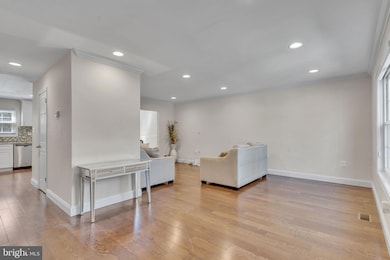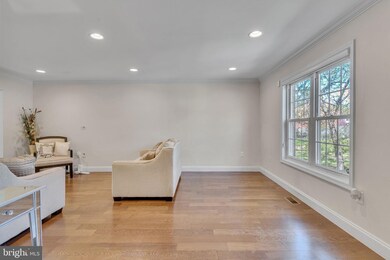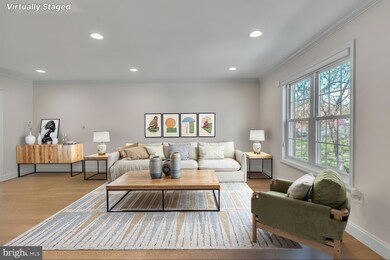
9029 Florin Way Upper Marlboro, MD 20772
Highlights
- Gourmet Kitchen
- Recreation Room
- Upgraded Countertops
- Colonial Architecture
- Wood Flooring
- Community Pool
About This Home
As of May 2025Back on market due to failed financing! Located in Upper Marlboro, 9029 Florin Way is a well-maintained end-unit brick townhome offering three bedrooms, two and a half bathrooms, and a thoughtful layout designed for everyday living. On the main floor, you'll find a spacious open-concept layout with wood flooring, recessed lighting, crown molding, and chair rail details that add warmth and character. The kitchen is equipped with granite countertops, a breakfast bar with pendant lighting, soft-close cabinets, and stainless steel appliances. A formal dining area provides space for gatherings, with easy access to the main living area. The upper level features three bedrooms and two full bathrooms, including an updated primary suite with a stylishly designed bath. The finished walkout basement includes a large recreation room, a laundry area w/ a washer and dryer, and access to the fully fenced backyard, creating additional space for relaxing or entertaining. Outdoors, enjoy the privacy of an end-unit location and a low-maintenance yard, with nearby walking paths and green spaces. A newly replaced water heater adds to the home’s practical updates. As part of the Brandywine Townhouse Association, residents benefit from included services such as trash removal, snow removal, access to community pools, and common area upkeep, all for a low monthly fee. Conveniently situated near major routes like Route 5 and Route 301, this location offers easy access to Washington, D.C., Joint Base Andrews, and other major employers. Shopping, dining, and entertainment options are nearby at Brandywine Crossing and the National Harbor. For recreation, explore local parks like Watkins Regional Park and Cosca Regional Park, or visit nearby attractions such as the Surratt House Museum. Public transportation options, including nearby Park & Ride lots and commuter bus routes, help streamline daily travel.
Last Agent to Sell the Property
Hazel Shakur
Redfin Corp License #586258 Listed on: 04/09/2025

Townhouse Details
Home Type
- Townhome
Est. Annual Taxes
- $3,904
Year Built
- Built in 1978
Lot Details
- 3,362 Sq Ft Lot
- Wood Fence
- Back Yard Fenced
- Property is in very good condition
HOA Fees
- $75 Monthly HOA Fees
Parking
- Parking Lot
Home Design
- Colonial Architecture
- Brick Exterior Construction
- Vinyl Siding
Interior Spaces
- Property has 3 Levels
- Chair Railings
- Recessed Lighting
- Six Panel Doors
- Living Room
- Combination Kitchen and Dining Room
- Recreation Room
Kitchen
- Gourmet Kitchen
- Electric Oven or Range
- Cooktop
- Microwave
- Ice Maker
- Dishwasher
- Upgraded Countertops
- Disposal
Flooring
- Wood
- Partially Carpeted
Bedrooms and Bathrooms
- 3 Bedrooms
- En-Suite Primary Bedroom
- En-Suite Bathroom
- Bathtub with Shower
- Walk-in Shower
Laundry
- Dryer
- Washer
Finished Basement
- Walk-Out Basement
- Rear Basement Entry
- Natural lighting in basement
Schools
- Mattaponi Elementary School
- Gwynn Park Middle School
- Frederick Douglass High School
Utilities
- Central Air
- Heat Pump System
- Vented Exhaust Fan
- Electric Water Heater
Listing and Financial Details
- Tax Lot 101
- Assessor Parcel Number 17151751171
Community Details
Overview
- Association fees include trash, pool(s), common area maintenance, snow removal
- Brandywine Townhouse Association
- Brandywine Country Subdivision
Recreation
- Community Pool
- Pool Membership Available
Ownership History
Purchase Details
Home Financials for this Owner
Home Financials are based on the most recent Mortgage that was taken out on this home.Purchase Details
Home Financials for this Owner
Home Financials are based on the most recent Mortgage that was taken out on this home.Purchase Details
Home Financials for this Owner
Home Financials are based on the most recent Mortgage that was taken out on this home.Purchase Details
Purchase Details
Home Financials for this Owner
Home Financials are based on the most recent Mortgage that was taken out on this home.Purchase Details
Home Financials for this Owner
Home Financials are based on the most recent Mortgage that was taken out on this home.Purchase Details
Purchase Details
Purchase Details
Similar Homes in Upper Marlboro, MD
Home Values in the Area
Average Home Value in this Area
Purchase History
| Date | Type | Sale Price | Title Company |
|---|---|---|---|
| Deed | $380,000 | Home First Title | |
| Deed | $380,000 | Home First Title | |
| Deed | $262,000 | First Title & Escrow Inc | |
| Deed | $146,500 | None Available | |
| Trustee Deed | $182,000 | Attorney | |
| Deed | $274,000 | -- | |
| Deed | $274,000 | -- | |
| Deed | $92,000 | -- | |
| Deed | $132,900 | -- | |
| Deed | $114,000 | -- |
Mortgage History
| Date | Status | Loan Amount | Loan Type |
|---|---|---|---|
| Open | $15,353 | No Value Available | |
| Closed | $15,353 | No Value Available | |
| Open | $383,838 | New Conventional | |
| Closed | $383,838 | New Conventional | |
| Previous Owner | $295,075 | FHA | |
| Previous Owner | $245,906 | FHA | |
| Previous Owner | $257,254 | FHA | |
| Previous Owner | $279,788 | Stand Alone Second | |
| Previous Owner | $274,000 | Adjustable Rate Mortgage/ARM | |
| Previous Owner | $274,000 | Adjustable Rate Mortgage/ARM |
Property History
| Date | Event | Price | Change | Sq Ft Price |
|---|---|---|---|---|
| 05/30/2025 05/30/25 | Sold | $380,000 | +1.3% | $180 / Sq Ft |
| 05/01/2025 05/01/25 | Pending | -- | -- | -- |
| 04/29/2025 04/29/25 | For Sale | $375,000 | 0.0% | $178 / Sq Ft |
| 04/16/2025 04/16/25 | Pending | -- | -- | -- |
| 04/09/2025 04/09/25 | For Sale | $375,000 | +43.1% | $178 / Sq Ft |
| 03/27/2017 03/27/17 | Sold | $262,000 | -1.1% | $186 / Sq Ft |
| 02/23/2017 02/23/17 | Pending | -- | -- | -- |
| 02/23/2017 02/23/17 | Price Changed | $265,000 | +1.0% | $188 / Sq Ft |
| 02/20/2017 02/20/17 | For Sale | $262,500 | 0.0% | $186 / Sq Ft |
| 02/17/2017 02/17/17 | Pending | -- | -- | -- |
| 02/10/2017 02/10/17 | For Sale | $262,500 | +0.2% | $186 / Sq Ft |
| 02/09/2017 02/09/17 | Off Market | $262,000 | -- | -- |
| 02/02/2017 02/02/17 | Pending | -- | -- | -- |
| 01/27/2017 01/27/17 | For Sale | $262,500 | +79.2% | $186 / Sq Ft |
| 12/16/2016 12/16/16 | Sold | $146,500 | +1.0% | $104 / Sq Ft |
| 12/01/2016 12/01/16 | Pending | -- | -- | -- |
| 11/18/2016 11/18/16 | For Sale | $145,000 | -- | $103 / Sq Ft |
Tax History Compared to Growth
Tax History
| Year | Tax Paid | Tax Assessment Tax Assessment Total Assessment is a certain percentage of the fair market value that is determined by local assessors to be the total taxable value of land and additions on the property. | Land | Improvement |
|---|---|---|---|---|
| 2024 | $4,295 | $262,733 | $0 | $0 |
| 2023 | $3,915 | $237,267 | $0 | $0 |
| 2022 | $3,537 | $211,800 | $75,000 | $136,800 |
| 2021 | $3,529 | $211,300 | $0 | $0 |
| 2020 | $3,522 | $210,800 | $0 | $0 |
| 2019 | $3,515 | $210,300 | $100,000 | $110,300 |
| 2018 | $3,402 | $202,700 | $0 | $0 |
| 2017 | $3,289 | $195,100 | $0 | $0 |
| 2016 | -- | $187,500 | $0 | $0 |
| 2015 | $3,039 | $187,500 | $0 | $0 |
| 2014 | $3,039 | $187,500 | $0 | $0 |
Agents Affiliated with this Home
-
Hazel Shakur
H
Seller's Agent in 2025
Hazel Shakur
Redfin Corp
-
Jeremiah Abu-Bakr

Buyer's Agent in 2025
Jeremiah Abu-Bakr
Own Real Estate
(202) 957-8332
2 in this area
230 Total Sales
-
Tianhui Briggs

Seller's Agent in 2017
Tianhui Briggs
Fairfax Realty Premier
(240) 506-0384
5 Total Sales
-
Gladys Gales
G
Buyer's Agent in 2017
Gladys Gales
Samson Properties
(240) 779-7467
34 Total Sales
-
James Mikula

Seller's Agent in 2016
James Mikula
Cummings & Co Realtors
(410) 960-2836
67 Total Sales
-
Jeffrey Tessmer

Seller Co-Listing Agent in 2016
Jeffrey Tessmer
Cummings & Co Realtors
(410) 218-5235
83 Total Sales
Map
Source: Bright MLS
MLS Number: MDPG2147572
APN: 15-1751171
- 9001 Cheval Ln
- 12919 Trumbull Dr
- 12528 Woodstock Dr E
- 8604 Binghampton Place
- 8636 Binghampton Place
- 8901 Grandhaven Ave
- 12606 Marlton Center Dr
- 8801 Monmouth Dr
- 9208 Carendon Ct
- 12719 Town Center Way
- 8809 Binghampton Place
- 8704 Baskerville Place
- 8500 Biscayne Ct
- 8610 Monmouth Dr
- 12801 Ricker Rd
- 12921 Marlton Center Dr
- 8603 Sweet Rose Ct
- 12736 Wedgedale Ct
- 9302 Berrybrook Place
- 12605 Thrush Place
