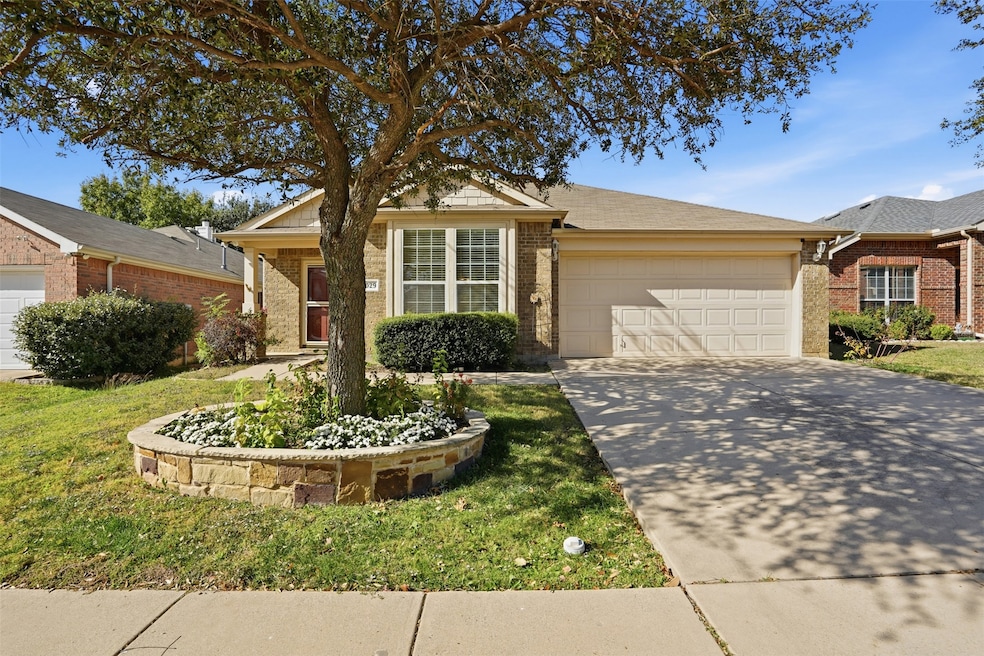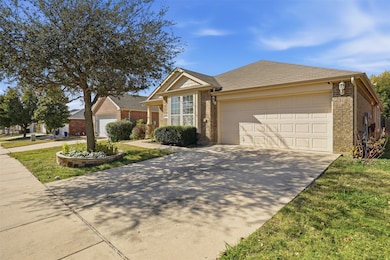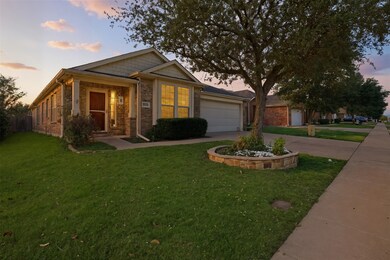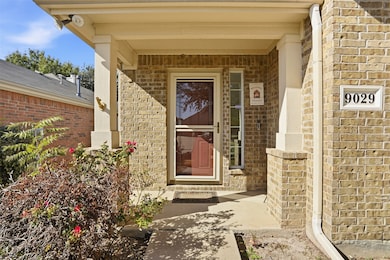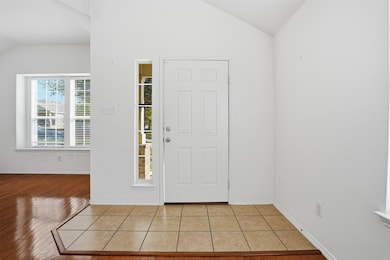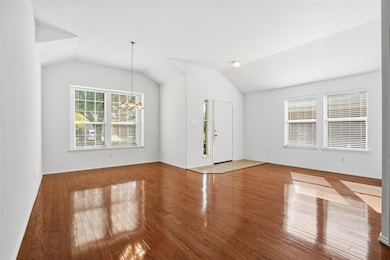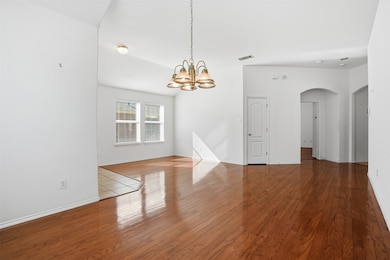9029 Heartwood Dr Fort Worth, TX 76244
Arcadia Park Estates NeighborhoodEstimated payment $2,375/month
Highlights
- Very Popular Property
- Open Floorplan
- Community Pool
- Fossil Ridge High School Rated A-
- Traditional Architecture
- Covered Patio or Porch
About This Home
*Below market value opportunity! Welcome home! This charming one-story brick property sits just moments from the community pool and playground, offering comfort, convenience, and easy living all on one level. The open floor plan features a warm, inviting living area with a gas fireplace, perfect for relaxing or entertaining.
The spacious primary bedroom includes a versatile bonus room—ideal for a nursery, home office, fitness space, or quiet retreat. The interior is a blank canvas, ready for you to add your personal style and make it truly your own. Outside, a generous backyard serves as a private haven with plenty of room for play, gardening, pets, and more. The patio provides a perfect spot for morning coffee or evening gatherings. Recent updates include a new AC and furnace installed in 2023, providing peace of mind for years to come.
A 2-car garage offers ample space for parking and storage, while the home’s prime location close to HEB, Costco, Alliance Town Center offers a wide variety of shopping, dining, and entertainment options just minutes away. Easy access to I-35 makes commuting or exploring all that the area has to offer in a snap!
Listing Agent
Rachael Purcell
OnDemand Realty Brokerage Phone: 505-690-7950 License #0722463 Listed on: 11/13/2025
Open House Schedule
-
Sunday, November 16, 20251:00 to 3:00 pm11/16/2025 1:00:00 PM +00:0011/16/2025 3:00:00 PM +00:00Add to Calendar
Home Details
Home Type
- Single Family
Est. Annual Taxes
- $8,228
Year Built
- Built in 2008
Lot Details
- 5,489 Sq Ft Lot
- Wood Fence
- Landscaped
- Interior Lot
- Sprinkler System
HOA Fees
- $29 Monthly HOA Fees
Parking
- 2 Car Attached Garage
- Single Garage Door
- Garage Door Opener
Home Design
- Traditional Architecture
- Brick Exterior Construction
- Slab Foundation
- Composition Roof
Interior Spaces
- 2,113 Sq Ft Home
- 1-Story Property
- Open Floorplan
- Ceiling Fan
- Gas Log Fireplace
- Bay Window
- Washer and Electric Dryer Hookup
Kitchen
- Eat-In Kitchen
- Gas Oven
- Gas Cooktop
- Dishwasher
- Kitchen Island
Flooring
- Carpet
- Ceramic Tile
Bedrooms and Bathrooms
- 3 Bedrooms
- Walk-In Closet
- 2 Full Bathrooms
Home Security
- Home Security System
- Fire and Smoke Detector
Accessible Home Design
- Accessible Full Bathroom
- Accessible Bedroom
Outdoor Features
- Covered Patio or Porch
Schools
- Heritage Elementary School
- Fossilridg High School
Utilities
- Central Heating and Cooling System
- High Speed Internet
Listing and Financial Details
- Legal Lot and Block 25 / 25
- Assessor Parcel Number 40594394
Community Details
Overview
- Association fees include all facilities
- Manor Hill At Alliance Homeowners Association Inc Association
- Arcadia Park Add Subdivision
Recreation
- Community Pool
- Park
Map
Home Values in the Area
Average Home Value in this Area
Tax History
| Year | Tax Paid | Tax Assessment Tax Assessment Total Assessment is a certain percentage of the fair market value that is determined by local assessors to be the total taxable value of land and additions on the property. | Land | Improvement |
|---|---|---|---|---|
| 2025 | $8,228 | $362,981 | $70,000 | $292,981 |
| 2024 | $8,228 | $362,981 | $70,000 | $292,981 |
| 2023 | $8,235 | $359,921 | $70,000 | $289,921 |
| 2022 | $7,876 | $303,976 | $55,000 | $248,976 |
| 2021 | $7,402 | $268,228 | $55,000 | $213,228 |
| 2020 | $6,562 | $236,634 | $55,000 | $181,634 |
| 2019 | $6,908 | $237,468 | $55,000 | $182,468 |
| 2018 | $3,301 | $226,951 | $45,000 | $181,951 |
| 2017 | $6,420 | $213,914 | $45,000 | $168,914 |
| 2016 | $5,807 | $193,490 | $35,000 | $158,490 |
| 2015 | $5,092 | $172,069 | $35,000 | $137,069 |
| 2014 | $5,092 | $166,600 | $32,000 | $134,600 |
Property History
| Date | Event | Price | List to Sale | Price per Sq Ft |
|---|---|---|---|---|
| 11/13/2025 11/13/25 | For Sale | $315,000 | -- | $149 / Sq Ft |
Purchase History
| Date | Type | Sale Price | Title Company |
|---|---|---|---|
| Deed | -- | Empire Title Company Ltd |
Source: North Texas Real Estate Information Systems (NTREIS)
MLS Number: 21111375
APN: 40594394
- 4037 Diamond Ridge Dr
- 4140 Silverwood Trail
- 4209 Summer Star Ln
- 4016 Summerhill Ln
- 9132 Farmer Dr
- 9001 Morning Meadow Dr
- 4140 Heirship Ct
- 9033 Tate Ave
- 8929 Brook Hill Ln
- 4100 Chisos Rim Trail
- 9236 Monument Ct
- 4329 Silverwood Trail
- 3716 Queenswood Ct
- 4120 Milestone Ct
- 3916 Julian St
- 9125 Tidball Dr
- 9332 Goldenview Dr
- 3801 Chisos Rim Trail
- 8624 Muir Dr
- 4133 Jenny Lake Trail
- 4001 Rochester Dr
- 4313 Summer Star Ln
- 3832 Sevenoaks Dr
- 4112 Heirship Ct
- 3728 Glassenberry St
- 3724 Queenswood Ct
- 9004 Brook Hill Ln
- 8712 Rainy Lake Dr
- 9105 Tidball Dr
- 4120 Milestone Ct
- 4236 Gladney Ln
- 9001 N Beach St
- 4161 Jenny Lake Trail
- 4408 Statesman Ln
- 4173 Tupelo Trail
- 8828 N Riverside Dr
- 8541 Rainy Lake Dr
- 8681 N Beach St
- 3917 Cane River Rd
- 4204 Cave Cove Ct
